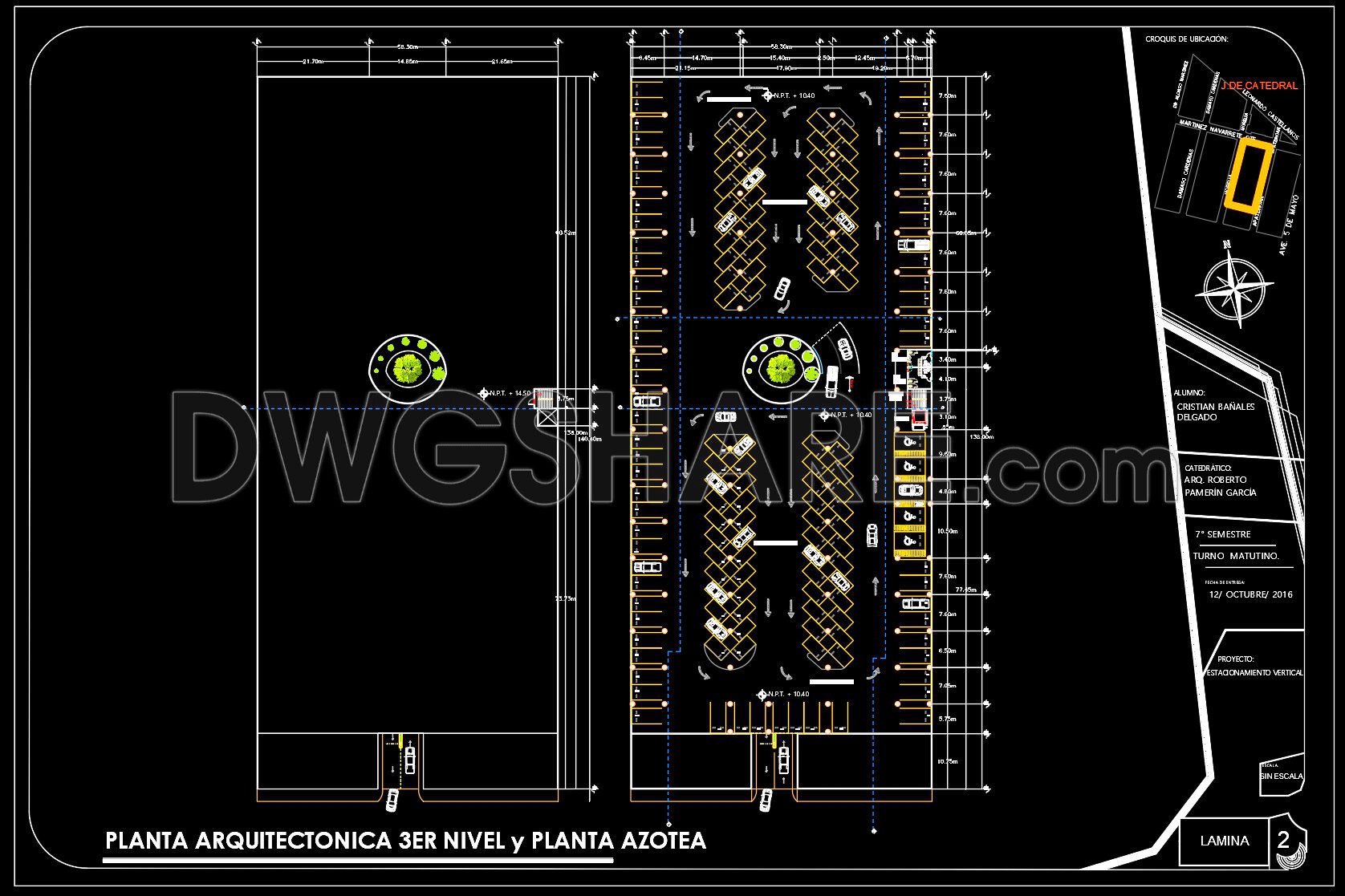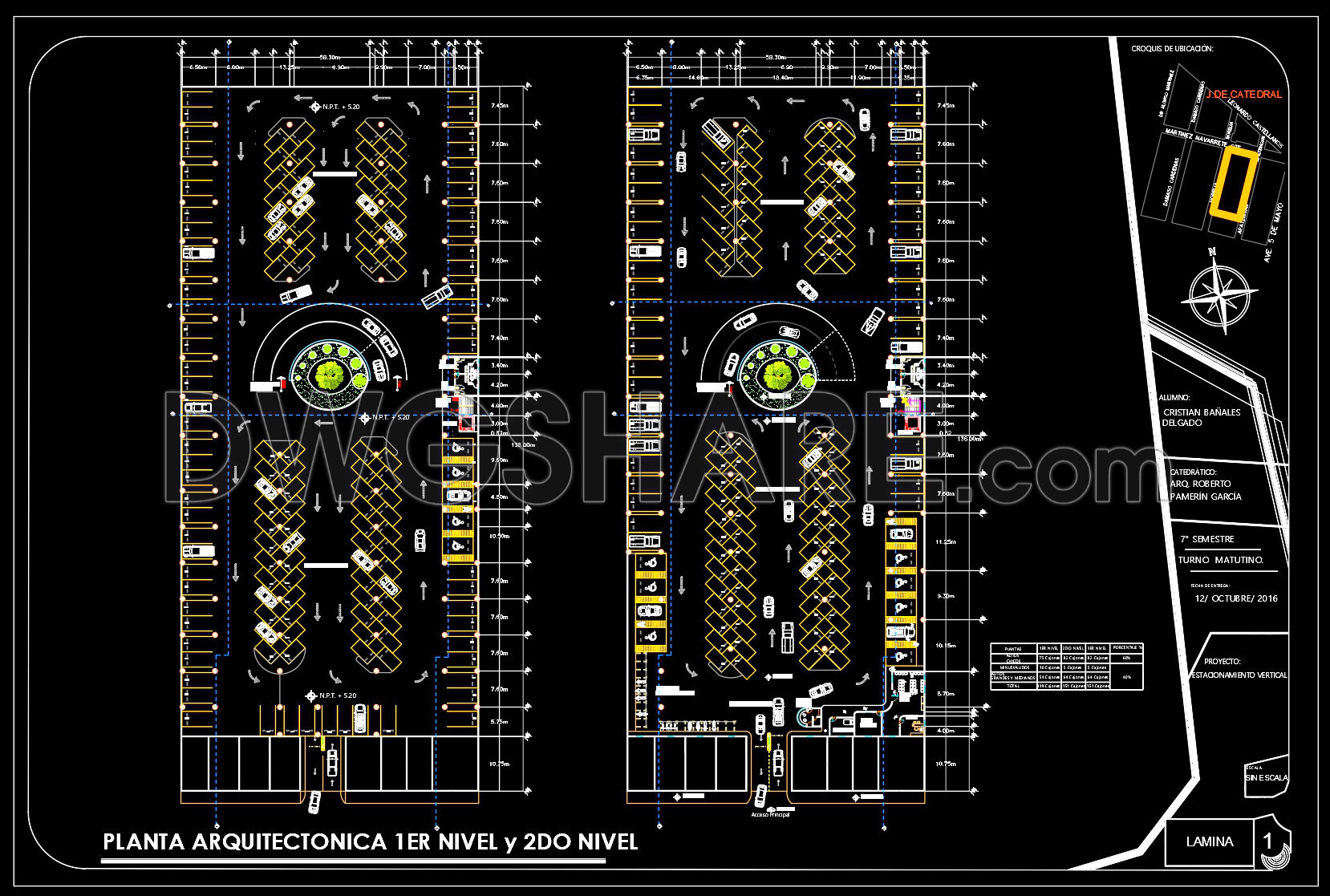13. Download CAD Drawings for a Vertical Parking Lot Project
Advertisements





13. Download CAD Drawings for a Vertical Parking Lot Project
This set of CAD drawings provides a comprehensive design for a vertical parking lot project. The package includes:
- Site Plan: Overall layout of the parking structure and its integration with the surrounding area.
- Floor Plans: Detailed layouts of each parking level, including vehicle arrangements and access paths.
- Elevations: Front, rear, and side views showcasing the structural and architectural design of the parking lot.
- Sections: Cross-sectional views highlighting the vertical arrangement, lift systems, and internal circulation.
- Structural Drawings: Details of columns, beams, and load-bearing elements to ensure structural integrity.
- Mechanical System Plans: Design of vehicle lift mechanisms and automated parking systems.
- Fire Safety Plans: Emergency exits, fire extinguishers, and ventilation systems for fire protection.
These CAD files are ideal for architects, engineers, and developers working on modern parking solutions.
I also suggest downloading Parking Autocad File
- File format: .DWG
- Size: 4.97 MB
- Source: Collect
- AutoCAD platform 2018 and later versions. For downloading files there is no need to go through the registration process
Advertisements