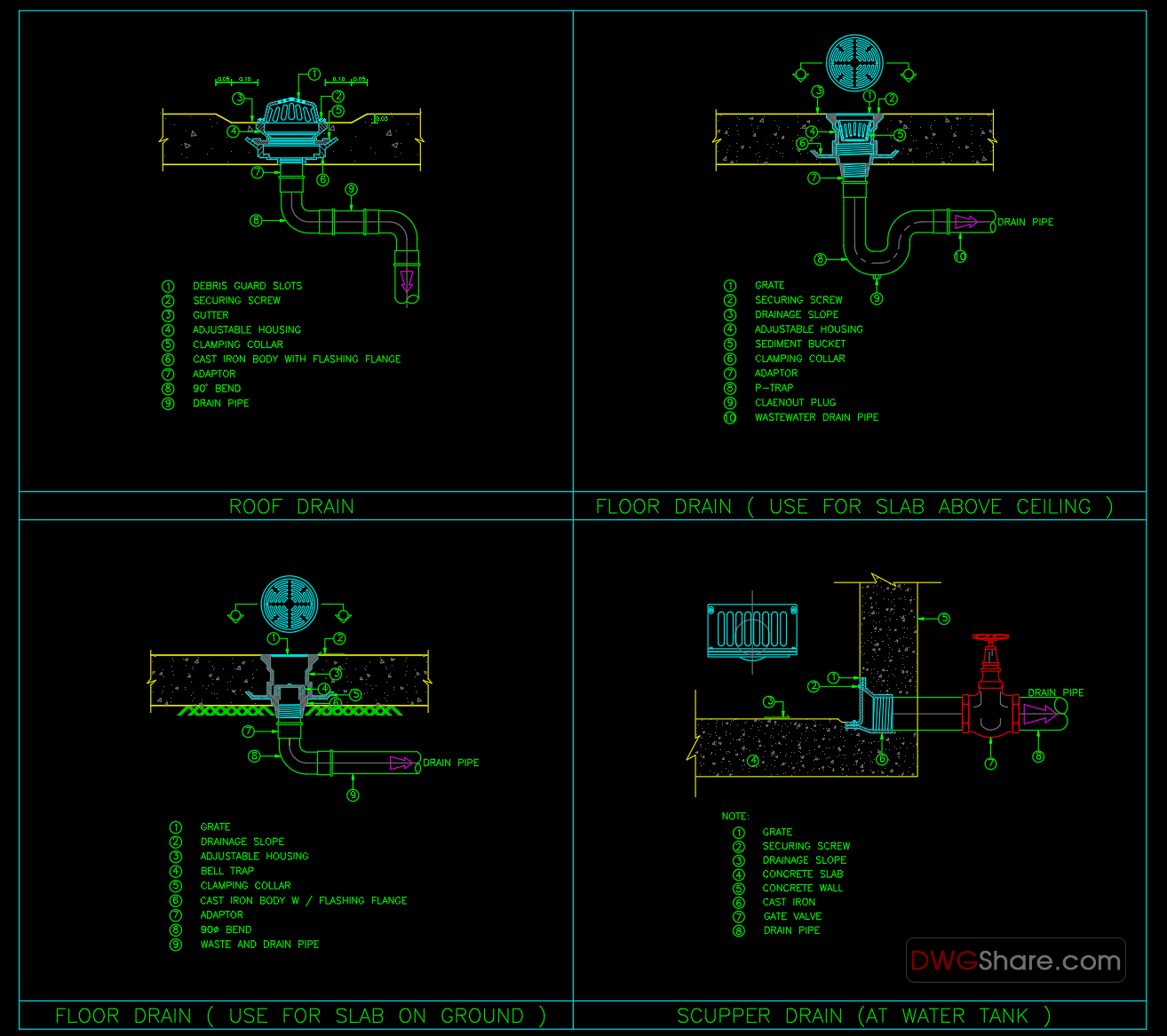41.Roof Drain And Floor Drain Cad Details Blocks free download

41.Roof Drain And Floor Drain Cad Details Blocks free download
Waste And Drain Pipe
Cast Iron Body With Flashing Flange
Concrete Slab
Concrete Wall
Gate Valve
Scupper Drain (at Water Tank )
Bell Trap
Floor Drain ( Use For Slab On Ground )
Cast Iron
Cast Iron Body With Flashing Flange
Wastewater Drain Pipe
Bend
Gutter
Debris Guard Slots
Roof Drain
Floor Drain ( Use For Slab Above Ceiling )
P-trap
Sediment Bucket
Claenout Plug
Adaptor
Drainage Slope
Grate
Clamping Collar
Adjustable Housing
Securing Screw
Drain Pipe
- File format: .DWG
- Size: 42.4KB
- Source: Collect
- AutoCAD platform 2018 and later versions. For downloading files there is no need to go through the registration process