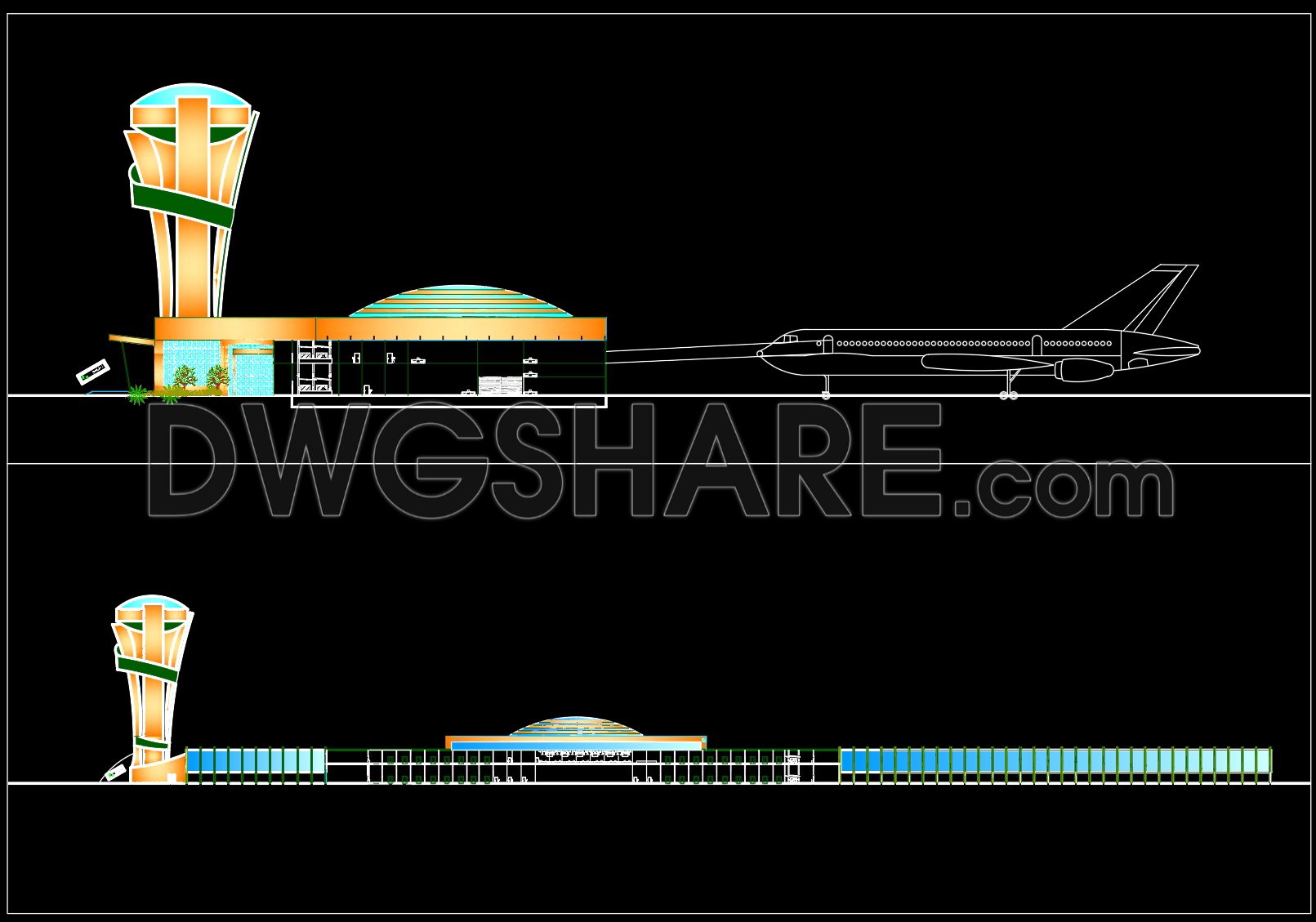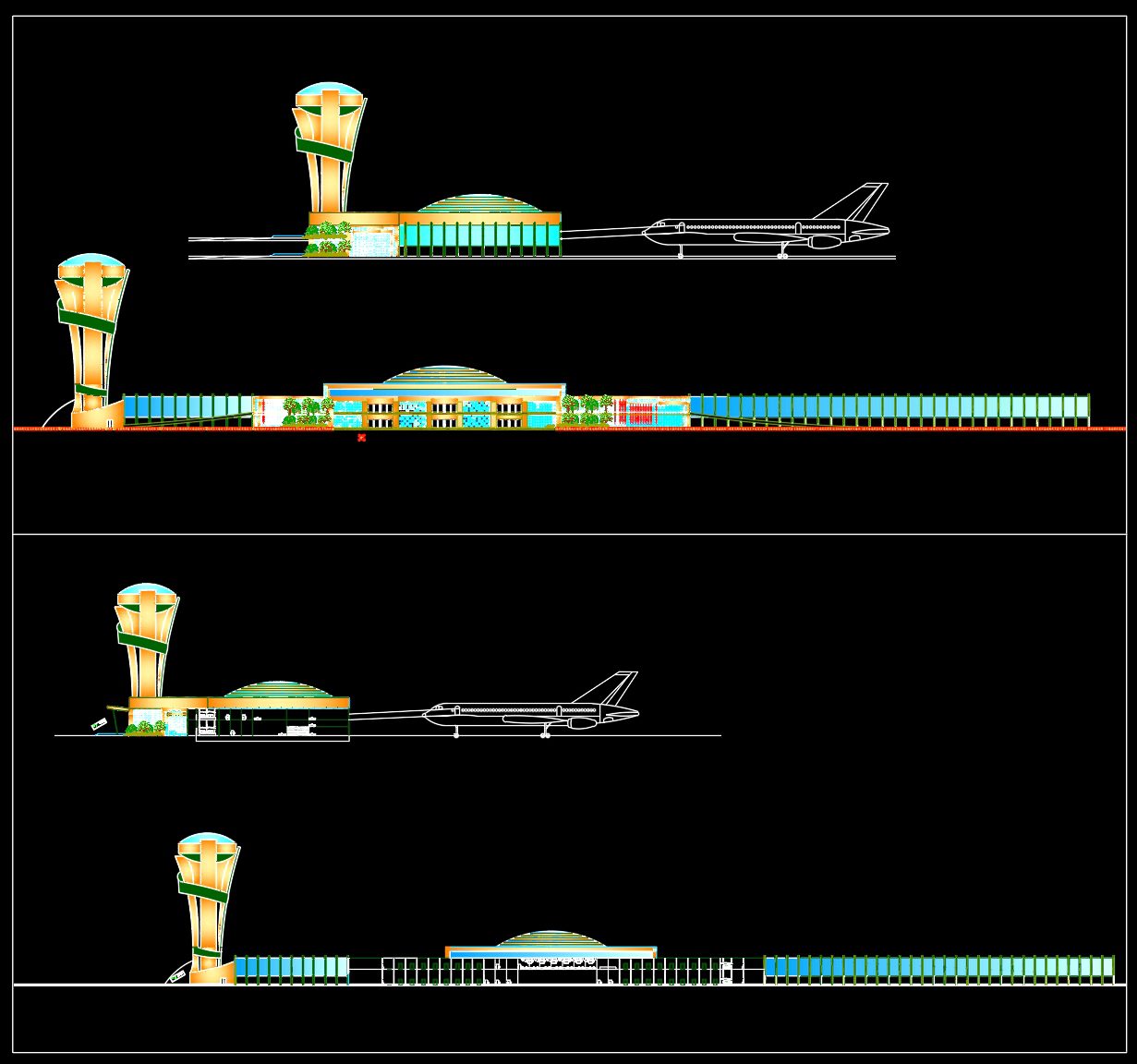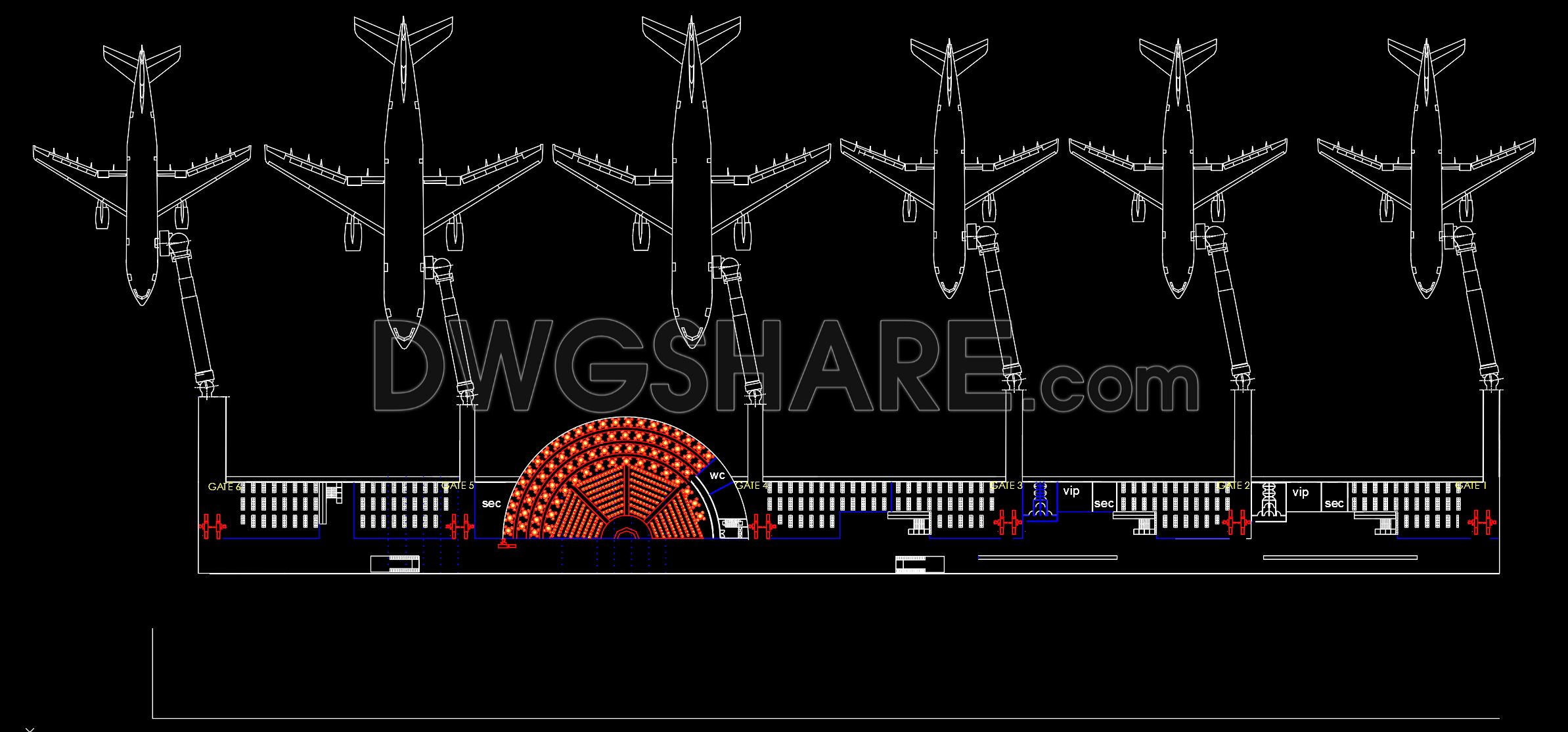




70. CAD drawings for the design of an international airport are available for download
CAD drawings for the design of an international airport include detailed layouts of various areas within the airport terminal, such as:
Terminal buildings: These drawings depict the architectural layout and dimensions of the terminal buildings, including the check-in counters, departure lounges, arrival halls, immigration and customs areas, retail spaces, and passenger amenities.
Runways and taxiways: CAD drawings show the configuration and dimensions of the runways, taxiways, and apron areas where aircraft maneuver and park.
Gates and boarding bridges: Designs for boarding gates and jet bridges are included, indicating their locations within the terminal and how they connect to aircraft for passenger boarding and deplaning.
Parking areas: Drawings outline the layout of parking lots for passengers, rental cars, taxis, and other vehicles, including access roads and signage.
Support facilities: These include drawings for air traffic control towers, fueling stations, maintenance hangars, cargo facilities, and other support buildings within the airport complex.
Utilities and infrastructure: CAD drawings also cover the layout of utilities such as water supply, drainage, electrical systems, and telecommunications infrastructure required to support airport operations.
These CAD drawings are essential for architects, engineers, and airport planners to visualize and coordinate the design and construction of the airport, ensuring efficient operations and passenger comfort.
I also suggest downloading Airports Autocad File
- File format: .DWG
- Size: 5.38 MB
- Source: Collect
- AutoCAD platform 2018 and later versions. For downloading files there is no need to go through the registration process