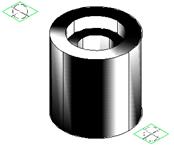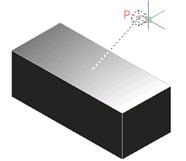Pointlight command in AutoCAD – Create the point light
Advertisements
Pointlight command in AutoCAD – Create the point light
1. The way to call Pointlight command in AutoCAD
Pointlight command creates the point light.
Pointlight
- Specify source location <0,0,0>: Fix the position of light point
- If the system variable LIGHTINGUNITS is set up equal 0, the following prompt line appears:
Enter an option to change [Name/Intensity/Status/ shadoW/Attenuation/Color/eXit] <eXit>:
If the system variable LIGHTINGUNITS is set up equal 1 or 2, the following prompt line appears:
- Enter an option to change [Name/Intensity factor/Status/Photometry/shadoW /Attenuation/ filterColor/ eXit] <eXit>:
Note:
If the system variable LIGHTINGUNITS is set up equal 1 or 2, the option Attenuation does not effect on creating the light.
Pointlight command in AutoCAD – Create the point light
2. The options with Poitlight command in AutoAD
Name
Enter light name, it can include capital letters, normal letters, numbers, space, hyphen, underscores. The maximum length is 256 characters.
Enter light name:
Intensity/Intensity Factor
- Set up light intensity. The value range from 0.00 to maximum is supplied by your system. When the light intensity is 0, the light is turned off.
Enter intensity (0.00-max float) <1.0000>: Enter value of light intensity
Status
Turn on or turn off the light. Enter N to turn on, Enter F to turn off
Enter status [oN/oFf] <On>:
Photometry
Photometry is the measure of luminous intensity of visible lights. Photometry appears when the system variable LIGHTINGUNITS is set up equal 1 or 2.
At photometry, luminous intensity is the measure of visible energy which is shined by a light with determined direction. Luminous flux is visible energy of each unit of solid angle. The whole luminous energy with a light bulb is visible energy shining to all directions. The brightness is whole luminous energy on a face, each area unit.
Pointlight command in AutoCAD – Create the point light
- Enter a photometric option to change [Intensity/Color/eXit] <I>: Enter an option to change
Intensity
- Enter intensity (Cd) or enter an option [Flux/Illuminance] <1500.0000>: Enter value of light intensity
Enter a value of light intensity unit according to Candela, visible energy according to value of luminous flux or value of illuminance with the whole luminous flux on a surface.
- Candela (symbol: cd): is the unit of luminous intensity SI (visible energy is shined by a light source with a determined direction)
- Lux (symbol: lx) is the unit of illuminance SI.
- Foot-candle (ký hiệu: fc) is the unit of American illuminance
Enter F to define the visible energy according to the value of luminous flux.
Enter Flux (Lm) <18849.5556>: Enter the value of luminous flux
If you enter I, you can define the light intensity basing on the value of illuminance
Enter Illuminance (“Lx”|”Fc”) or enter an option [Distance] <1500.0000>: Enter the value of illuminance
The value of illuminance can be defined following to lux or foot-candles. Enter D to define the distance to calculate the illuminance.
- Enter Distance <1.0000>: Enter the distance.
- Enter color name or enter an option [?/Kelvin] <D65White>: Enter color name or enter an option
You define the color of light source basing on color name or Kelvin temperature. Enter ? to display a list of color names.
- Enter color name(s) to list <*>: Enter color name.
- Enter a string of characters which uses representative characters (wild card characters) to display the list of color names or enter asterisk (*) to display all options.
Pointlight command in AutoCAD – Create the point light
- If you enter K, you can define the color of light basing on the value of Kelvin temperature.
- Enter Kelvin temperature <3600.0000>: Enter Kelvin temperature.
- Exit: Escape the option of the command.
- Shadow Create shadow
- Enter shadow settings [Off/Sharp/soFtmapped/softsAmpled] <Sharp>:
- Off Turn off shadow.
- Sharp Display shadow with sharp edges.
- Soft Mapped Display realistic shape with soft edges.
- Enter map size [64/128/256/512/1024/2048/4096] <256>: Enter the size of memory system to calculate the shadow.
- Enter softness (1-10) <1>: Enter the softness to calculate the shadow.
- Soft Sampled Display realistic shape with soft shadow (penumbra) basing on the long light source.
- Enter an option to change [Shape/sAmples/Visible/eXit]<eXit>: Enter an option to change
- Enter S to define the shape of shadow and dimensions of the shape. (For example: Radius of sphere or length and width of a rectangle)
- Enter shape [Linear, Disk, Rect, Sphere,Cylinder] <Sphere>: Enter shape.
- Enter A to define the dimension of shadow sample.
Pointlight command in AutoCAD – Create the point light
- Enter Shape Visibility [Yes/No]<No>:
Attenuation
- This option reduces the light following to distance
- Enter an option to change [attenuation Type/ Use limits/ attenuation start Limit/ attenuation End limit/eXit]<eXit>: Enter an option to change
Attenuation Type
- Enter attenuation type [None/Inverse linear/inverse Squared] <Inverse linear>: Nhập kiểu attenuation.
- Enter attenuation type [None/Inverse linear/inverse Squared] <Inverse linear>: Enter attenuation type
– None. Set up to not reduce the light following to distance. The light on the objects which are distant with the point light with the objects which are near with the point light is similar.
– Inverse Linear. Set up the light attenuation in inverse ratio with linear distance in comparison with the light.
– Inverse Squared. Set up the light attenuation in inverse ratio with quadratic distance in comparison with the light.
Use LimitsAttenuation Start Limit
- Define limit of light attenuation or not.
Limits [oN/oFf] <Off>:
- Define the start point from the light center. The default value is 0.
- Specify start limit offset <1.0000>:
Attenuation End Limit
- Define the end point from the light center.
- Specify end limit offset <10.0000>:
Color/Filter Color
- Control the color of light
Pointlight command in AutoCAD – Create the point light
- Enter true color (R,G,B) or enter an option [Index color/Hsl/colorBook]<255,255,255>:
True Color: Define True color, enter according to format R,G,B (red, green, blue).
Index Define color ACI (AutoCAD Color Index)
Enter color name or number (1-255): Enter the color name or number
HSL: Define color HSL (hue, saturation, luminance).
- Enter HSL color (H,S,L) <0,0,100>:
Color Book: Define color from color book.
- Enter Color Book name: Enter Color book name
Exit: Exit the command.
Create the light according to Standard
- Enter lightingunits command and set up the value equal 0 for standard light.
- Click View menu Render Light New Point Light. Enter pointlight¿ command
You can drag a light from Lights tab of Tool palettes window.
- Define P position of light in drawing.
- Enter N (name) and enter light name or press Enter to get the default name. This name will appear in properties and in Lights in Model window when calling Lightlist command.
You can continue to define the properties by enter the options or you can exit and set up the interactive properties. When you use interactive method, you will see the result of changes in work.
- Press ENTER to exit the command.
Pointlight command in AutoCAD – Create the point light
Choose the light and use grip tools to change the light. You can click the right mouse at the light and choose Properties. The window… can be used to change its properties.
Create the light according to photometric and change the photometric properties
Enter lightingunits command and set up the value equal 1 (International units) or 2 (American units) for photometric lighting.
Click View menu Render Light New Point Light.Click View menu Render Light New Point Light. Enter pointlight command.
You can drag the mouse from Photometric Lights tab of Tool palettes window
Define the position of light in drawing
Enter N (Name) and enter light name. This name will appear in Properties board or in Lights in Model window when calling Lightlist command.
You can continue to define the properties by enter the options or you can exit and set up the interactive properties. When you use interactive method, you will see the result of changes in work.
- Press ENTER to exit the command.
Choose the light and use grip tools to change the light position.
- Click the right mouse at the light and choose Properties. The window… can be used to change the light, change the photometric properties.
- Note:
Put 2 lights at 2 different positions before Shading. You can edit the position of light to change the light shining on the model by grip.

Pointlight command in AutoCAD – Create the point light
- Enter lightingunits command and set up the value equal 1 (International units) or 2 (American units) for Photometric lighting
- Enter pointlight command
You can drag a light from Photometric Lights tab of
Tool palettes window.
- Define the position of light in drawing
- Enter N (Name) and enter light name. This name will appear in Properties board or in Lights in Model window when calling Lightlist command. (picture 12.7)
- Press ENTER to exit the command
- Choose the light and use grip tools to change the position of light. Click the right mouse at the light and choose Properties, Properties board appears (picture 12.8). You can use Properties board to change the properties of the light.
- In Properties window, under General board, reevaluate the distribution type of the light Point.
- In Rendered Shadow details section, change properties type to Soft (sampled).
- Change Shape property to Rectangular. Add size for the properties Length and Width.
- Change Visible Render property to Yes.
- Shade (Render, Shade) the image. You can see the performing light as a rectangle.




Good luck!
Thanks for reading!!!
You can see more useful writings about CAD… here
You can see more commands in AutoCAD… here
Advertisements

