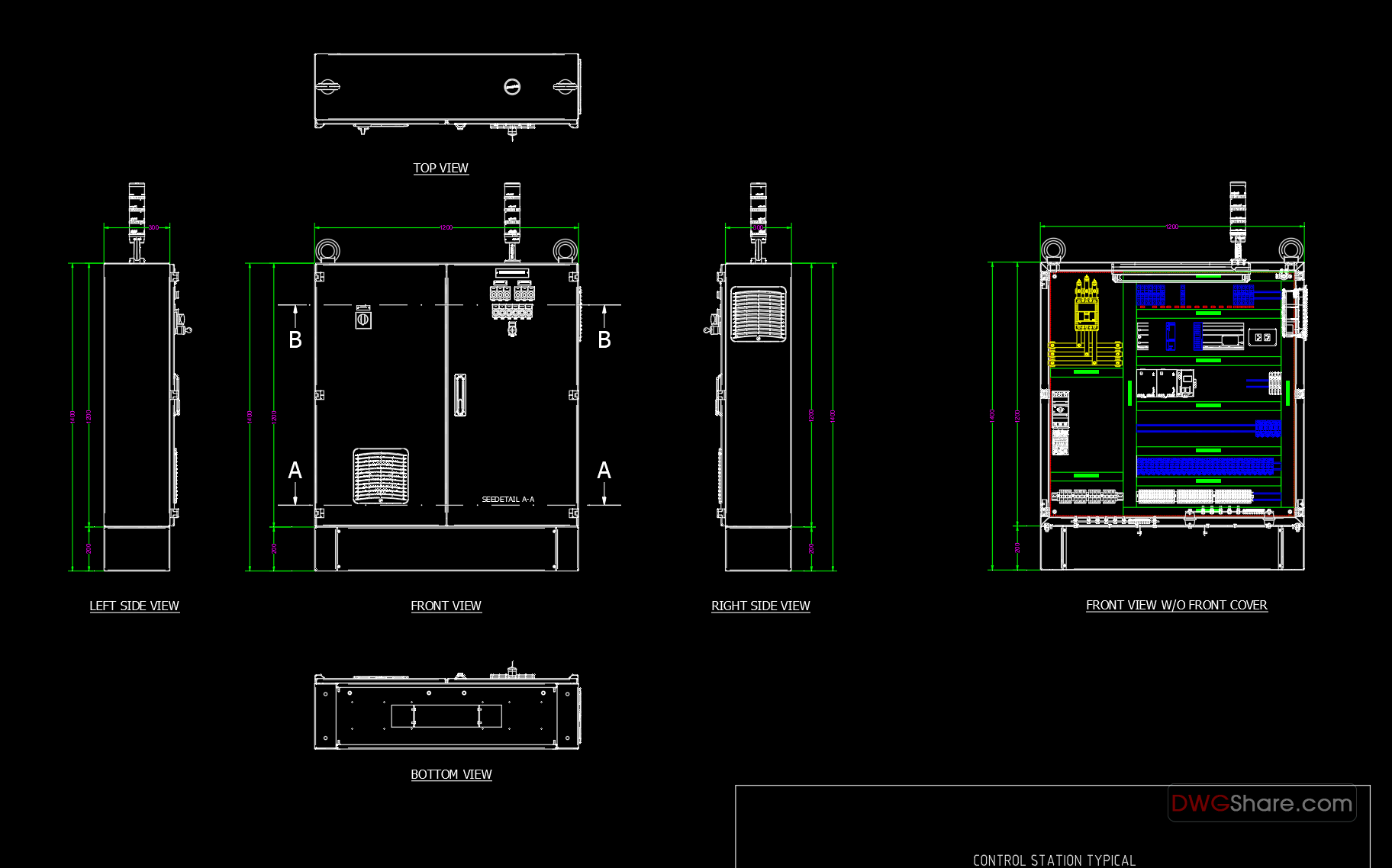19.Control Panel Layout AutoCAD Blocks
19.Control Panel Layout AutoCAD Blocks
Cubicle construction
– frame : galvanized sheet 2.3 mm. thk.
– front cover : steel sheet 2.0 mm. thk.
– top and bottom cover : steel sheet 2.0 mm. thk.
– mounting plate : galvanized sheet 2.0 mm. thk.
– colour of painted part , epoxy-polyester powder coating white gray
– side cover : steel sheet 1.5 mm. thk.
Panel note
– indoor installation
– floor mounting
– degree of protection ip41
– form of internal separation : f0rm 3b
Busbar system
– copper busbar main
– copper busbar main
– elastic colour tape / phase
I also suggest downloading Electric Symbols.
- File format: .DWG
- Size: 16.7 MB
- Source: Collect
- AutoCAD platform 2018 and later versions. For downloading files there is no need to go through the registration process


