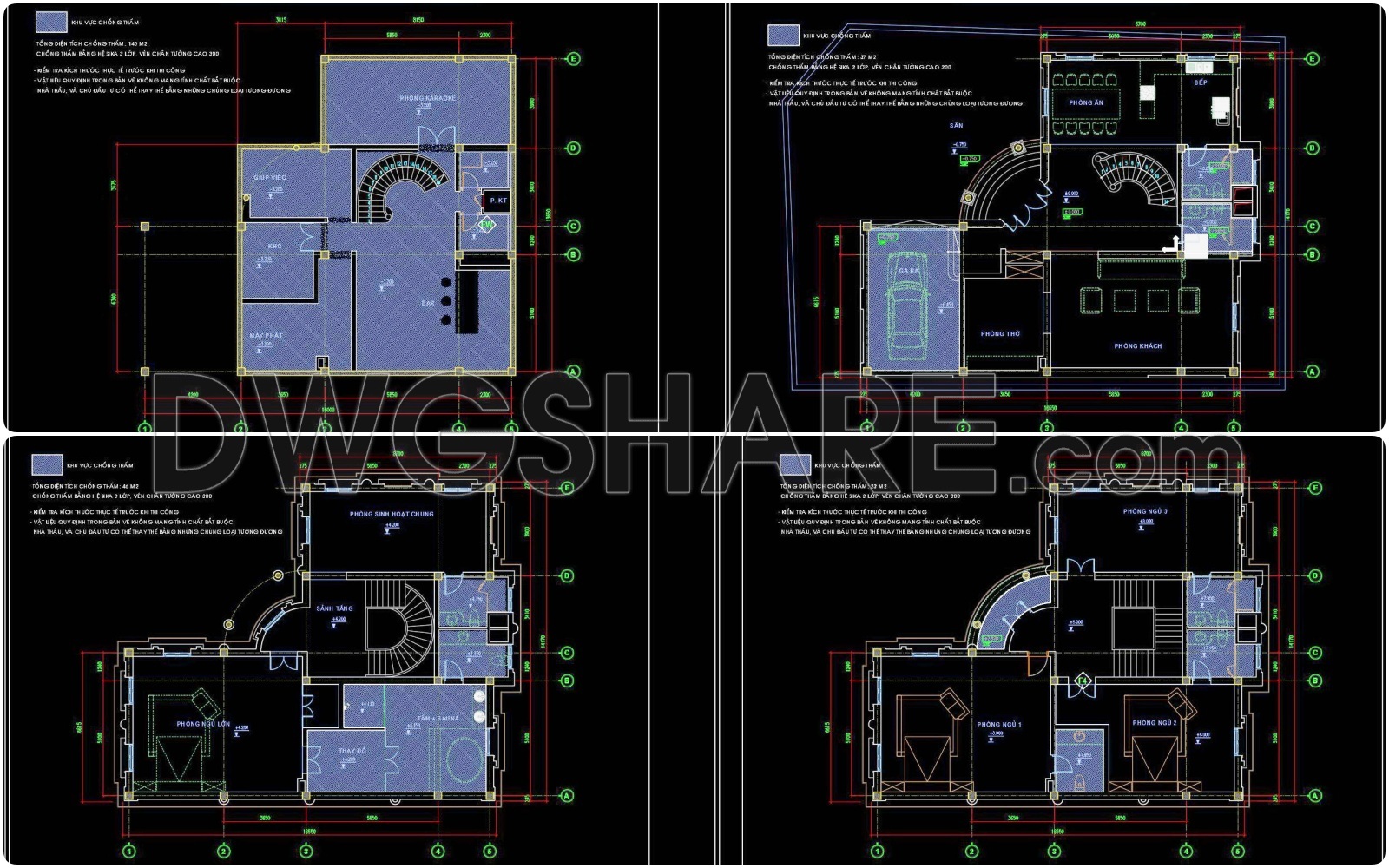100. Free Download CAD Drawings of Waterproofing Design for Basement and Multi-Storey House
Advertisements

100. Free Download CAD Drawings of Waterproofing Design for Basement and Multi-Storey House
This CAD drawing set is a complete waterproofing design for a multi-storey residential building, covering the basement, first floor, second floor, and third floor.
- Basement: Includes a karaoke room, technical room, storage, generator room, and maid’s room. All walls and floors marked with hatch patterns represent waterproofing zones, with a total area of 140m².
- First Floor: Features a living room, garage, dining room, kitchen, and auxiliary spaces. Waterproofing zones mainly focus on the bathroom and garage, with a total area of 57m².
- Second Floor: Contains a family lounge, master bedroom, and sauna + bathroom. Waterproofing is applied in the bathrooms and wet areas, totaling 46m².
- Third Floor: Includes 3 bedrooms with attached bathrooms. All bathrooms are waterproofed, with a total area of 23m².
The drawings provide detailed dimensions, room layouts, and waterproofing coverage, along with notes on materials, waterproofing layers (Sika 3-layer system), and wall skirting at 300mm height to ensure durability and safety for the building.
Additionally, you can explore and download more free technical CAD drawings of flooring layouts from the following folder.
- File format: .DWG
- Size: 390 KB
- Source: Collect
- AutoCAD platform 2018 and later versions. For downloading files there is no need to go through the registration process
Advertisements