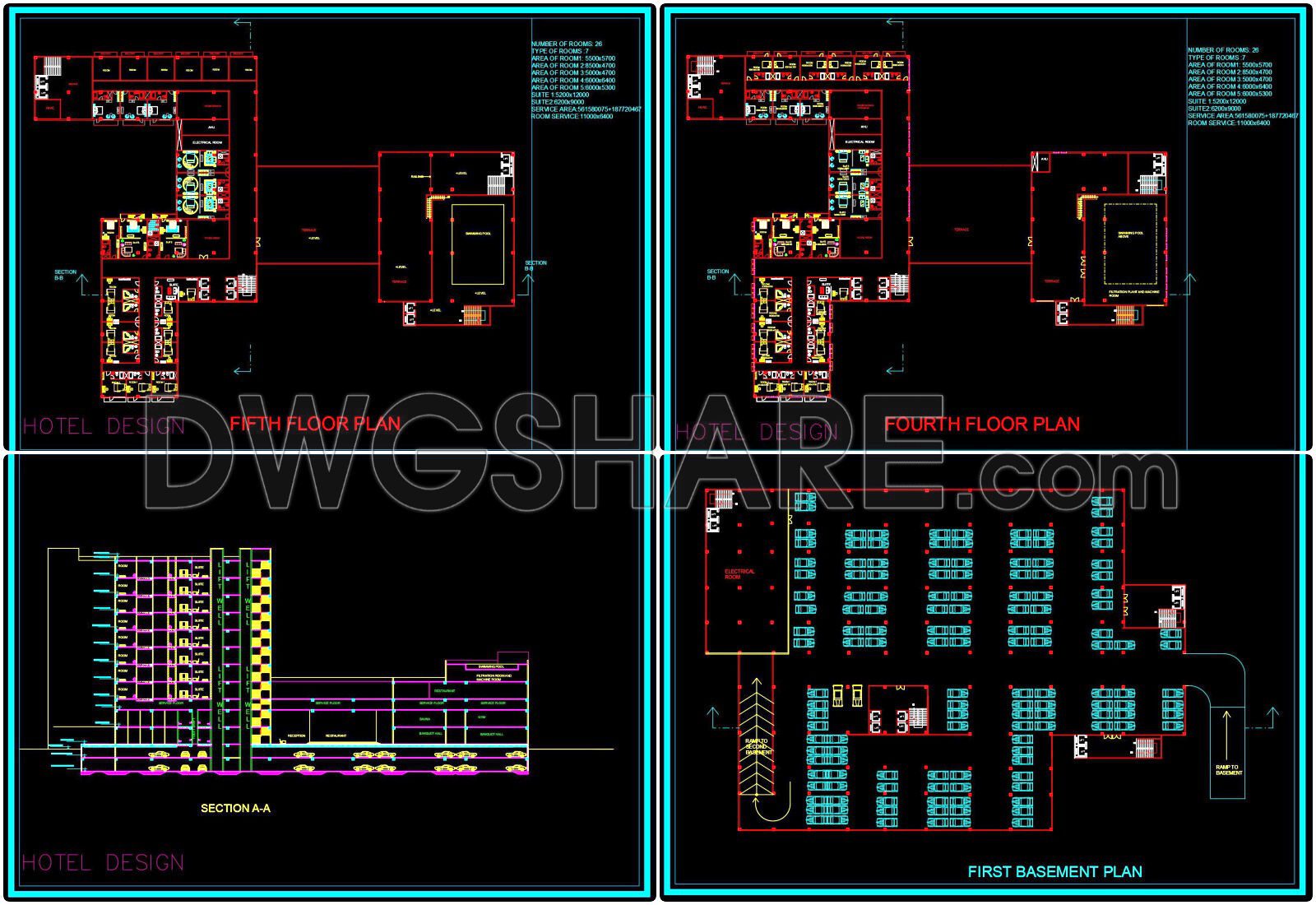123. Free CAD DWG drawings – Architectural design of a 10-storey hotel
Advertisements



123. Free CAD DWG drawings – Architectural design of a 10-storey hotel
Explore these comprehensive CAD DWG drawings showcasing the architectural design of a 10-storey hotel. These detailed plans include multiple views such as floor plans, basement plans, and sectional views. The floor plans detail specific room layouts and dimensions, while the basement plans illustrate the parking and service areas. The section views provide insight into the building’s vertical structure, invaluable for understanding the spatial configuration.
These drawings are essential for architecture professionals, enhancing accuracy and facilitating easy editing. They allow seamless collaboration among architects, engineers, and construction teams, leading to effective cost optimization. The ability to visualize the project in comprehensive detail aids in perfecting design and execution strategies.
Best of all, these CAD DWG files are available for free download, serving as an excellent reference for current and future projects. Leverage these resources to ensure meticulous planning and flawless construction in architectural endeavors.
I also recommend downloading other hotels CAD drawings for your project reference.
- File format: .DWG
- Size: 7 MB
- Source: DWGshare
- AutoCAD platform 2018 and later versions. For downloading files there is no need to go through the registration process
Advertisements