185. Free Download Detailed CAD Drawings for Ceiling and Lighting Design of Building A1
Advertisements
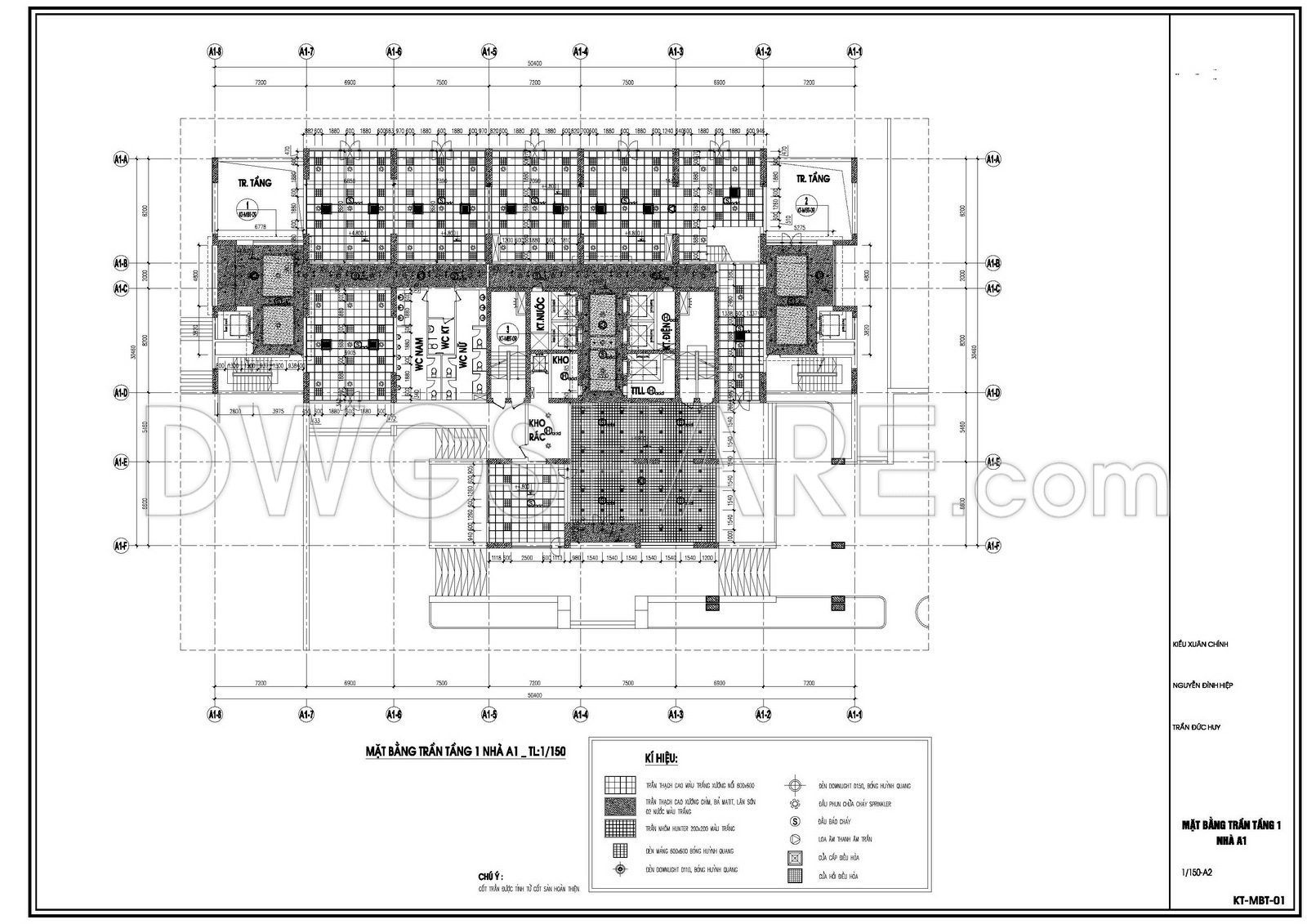
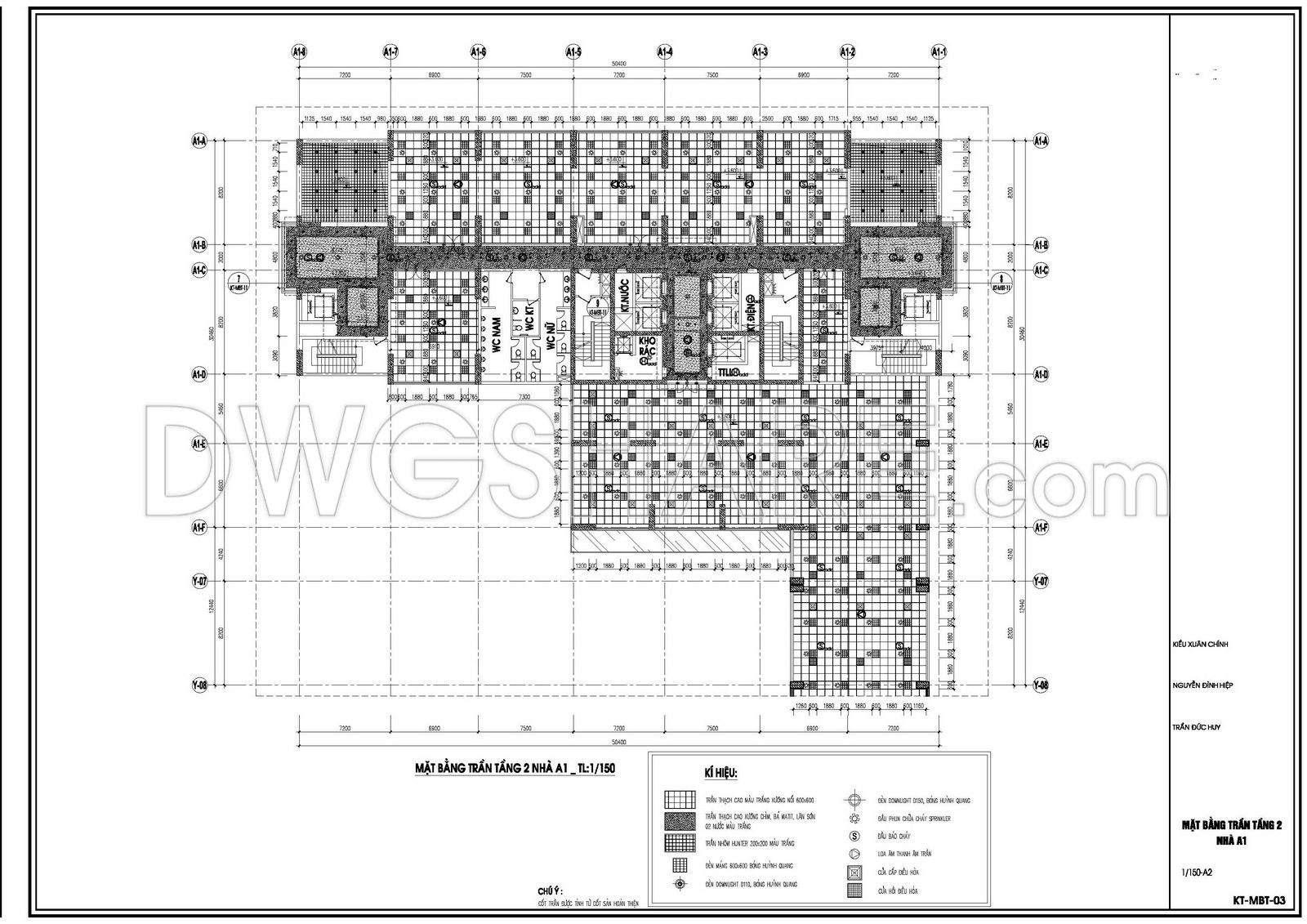
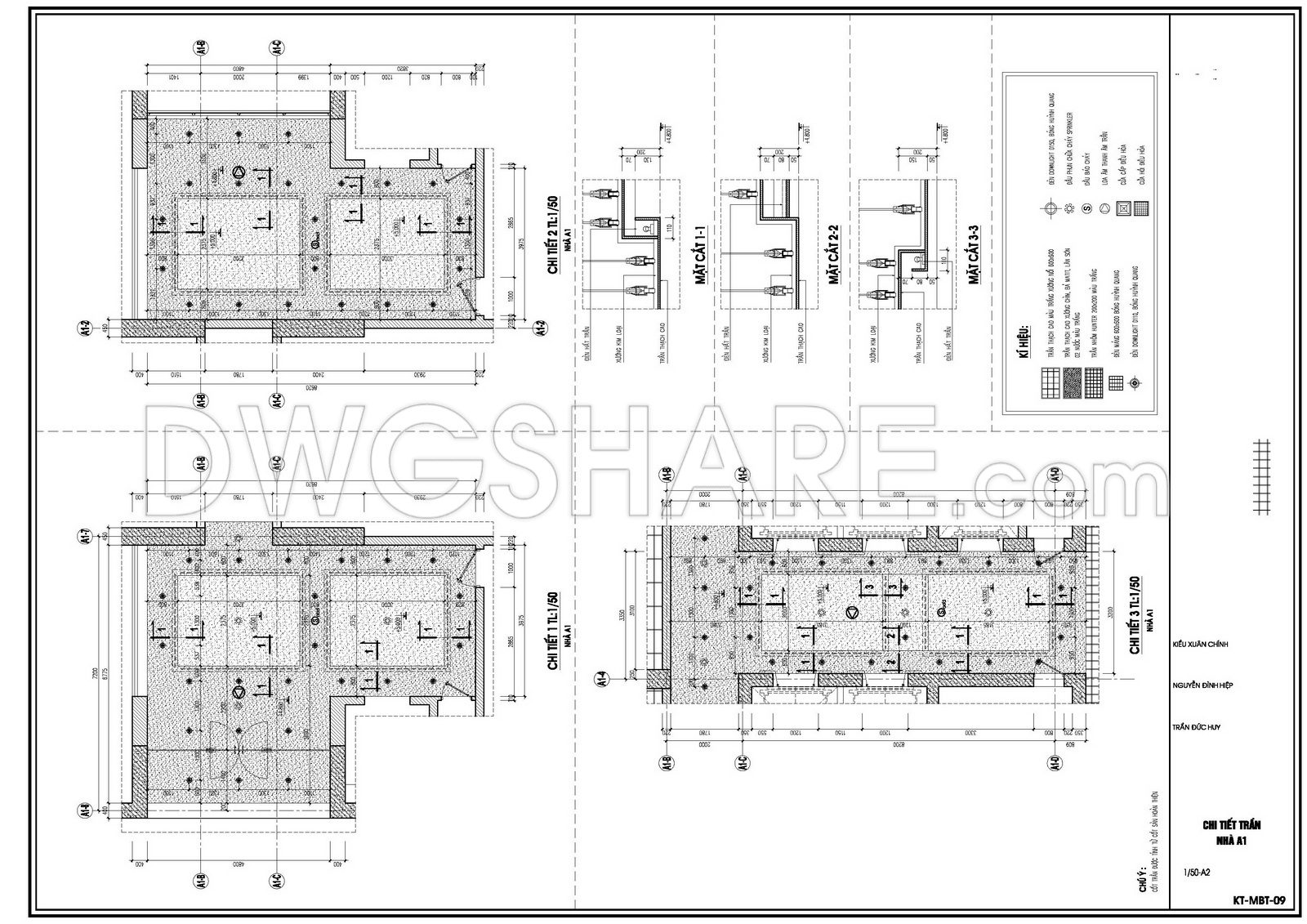
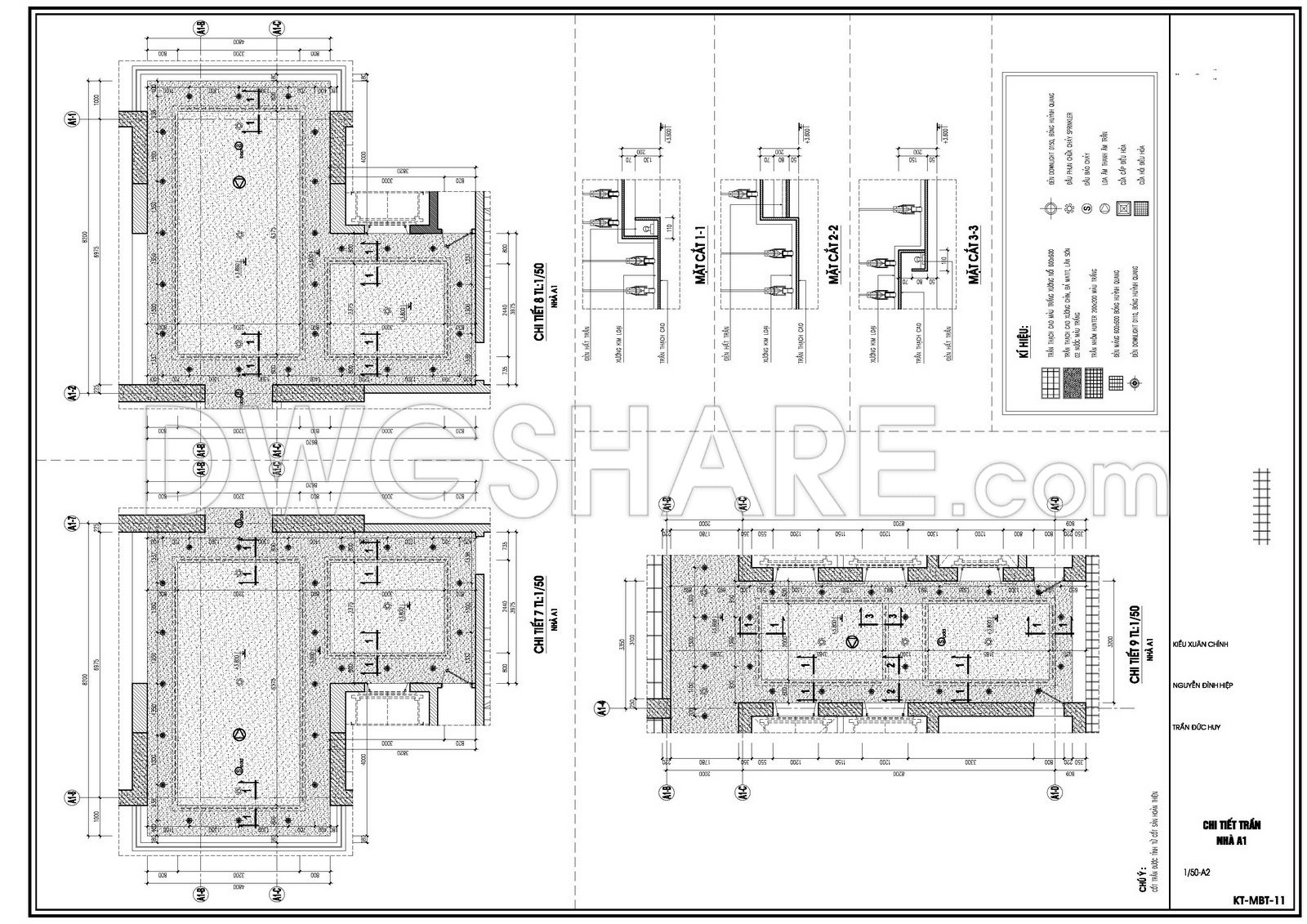
185. Free Download Detailed CAD Drawings for Ceiling and Lighting Design of Building A1
This dossier provides in-depth CAD design drawings for the ceilings and lighting systems of Building A1. You will find detailed ceiling plans showing the precise installation locations for each type of light, ventilation fan, and other fixtures, which helps to optimize lighting efficiency and spatial aesthetics.
The technical cross-sections provide a detailed view of the ceiling structure, height, and installation methods, making this an indispensable resource for contractors and architects. The dossier also includes general floor plans for levels 1 and 2 for contextual reference
I also suggest downloading Shopping Centers Autocad File
- File format: .DWG
- Size: 843 KB
- Source: Collect
- AutoCAD platform 2018 and later versions. For downloading files there is no need to go through the registration process
We are delighted to offer you the complete design dossier for this exceptional building. We invite you to explore every detail of this meticulously planned project, available for download at the link below.
This comprehensive package includes:
- Architectural Plans: Detailed floor plans, elevations, and sections.
- Substructure Details: In-depth drawings of the underground and foundation sections.
- Entrance Details: Meticulous plans for the main staircase and grand entrance hall.
- Core Structure: Detailed drawings of the building’s core staircases.
- Restroom Facilities: Detailed plans for all common restroom areas.
- Unit Layouts: Comprehensive drawings of the individual apartment/commercial units.
- Interior Finishes: Detailed plans for ceilings and flooring throughout the building.
- Door and Window Details: Specific drawings for all doors and glass partitions.
- Rendered 3D Perspectives: High-quality visual representations of the final project.
- Project Documentation: A full project description and specifications.
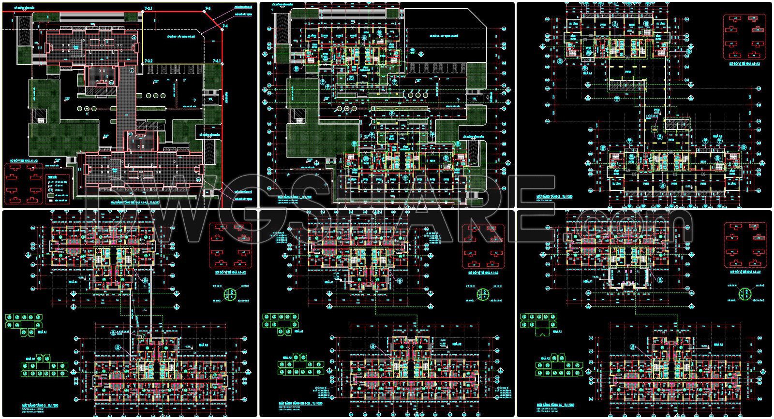
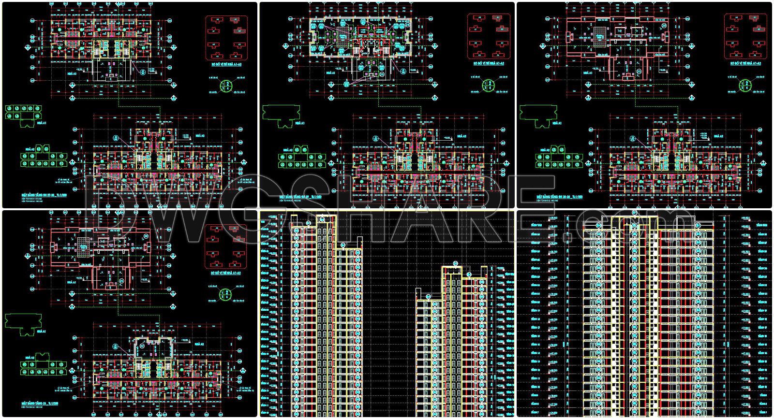
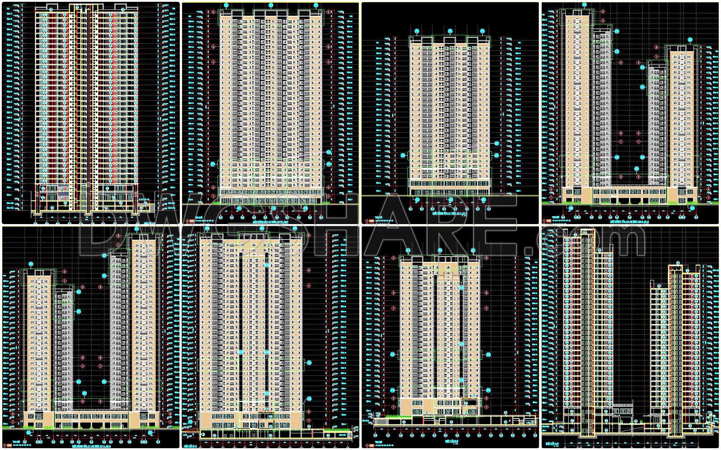
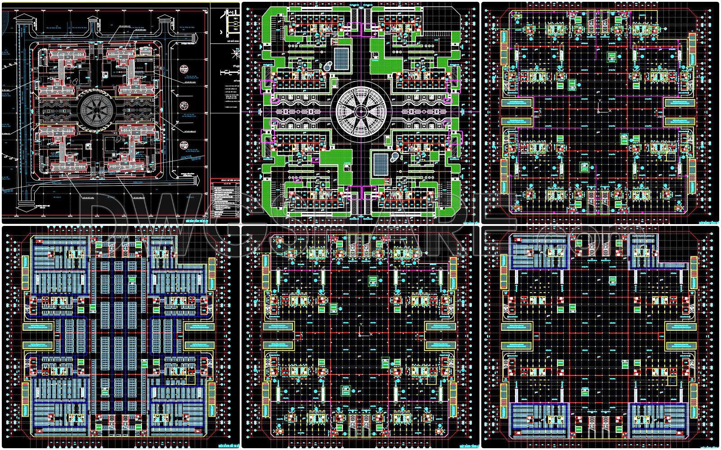
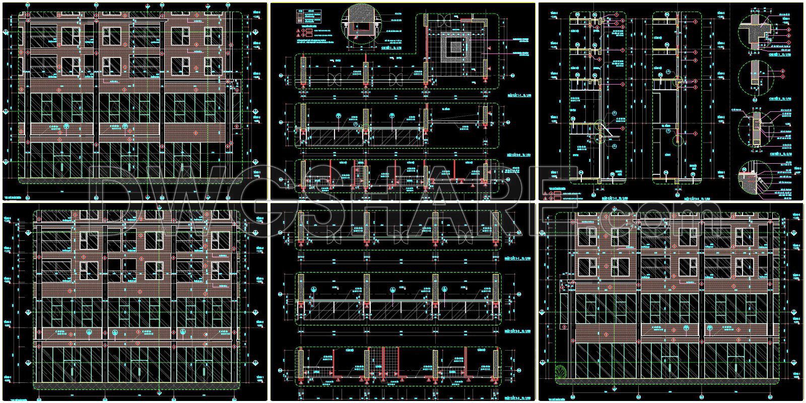
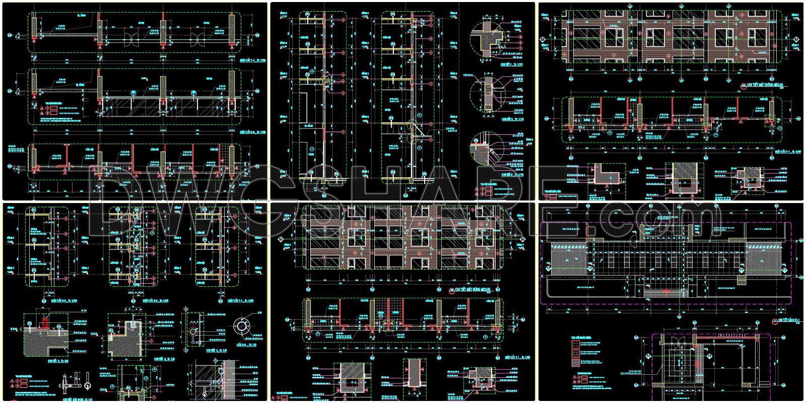
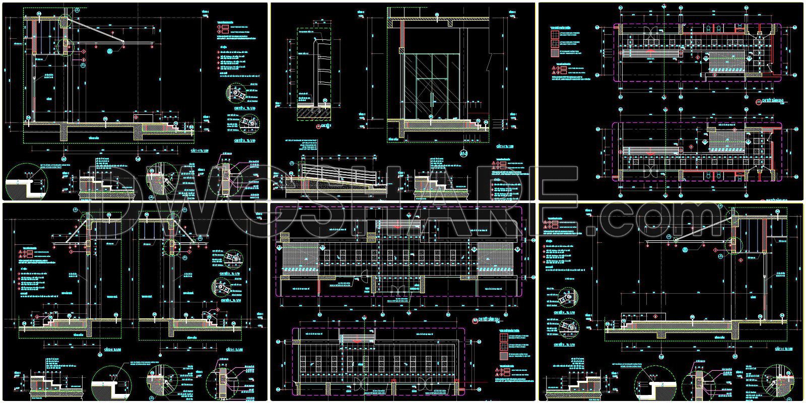
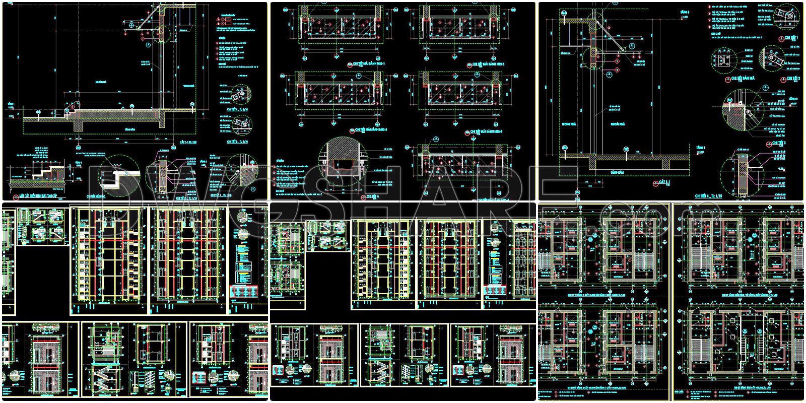
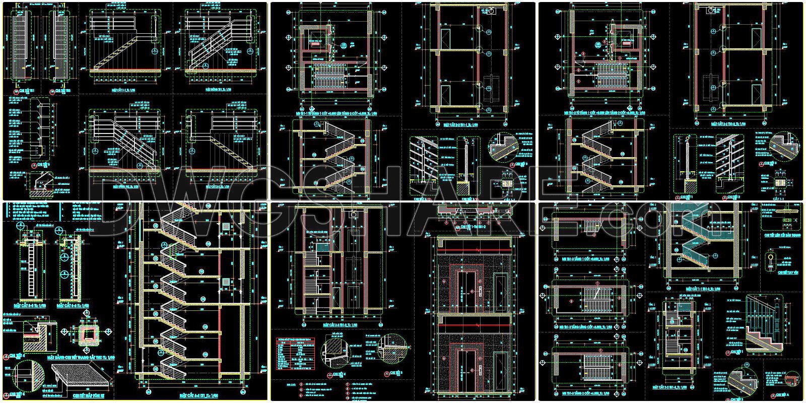
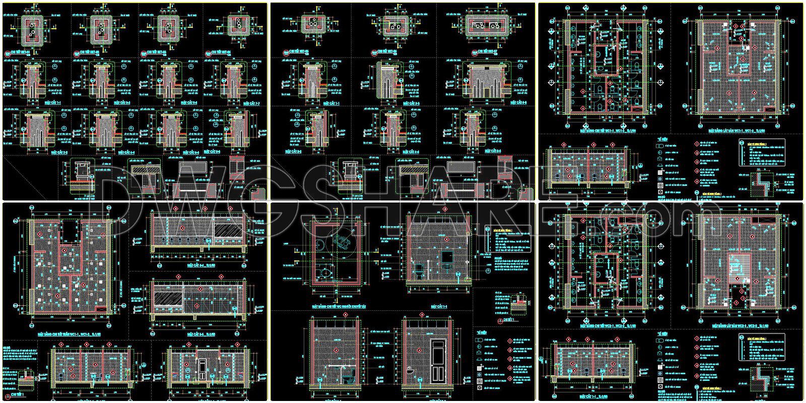
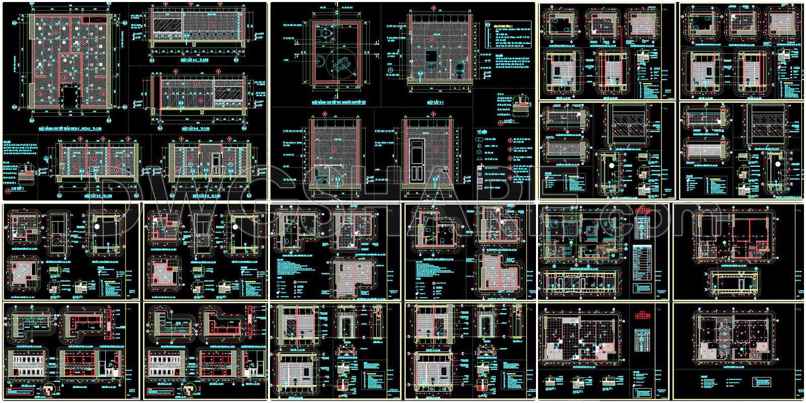
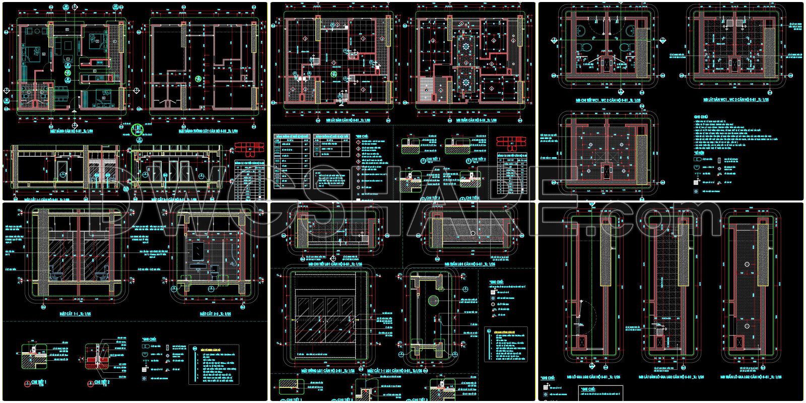
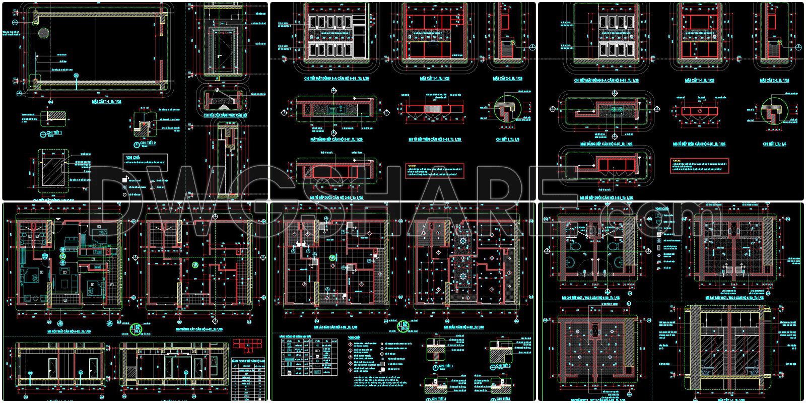
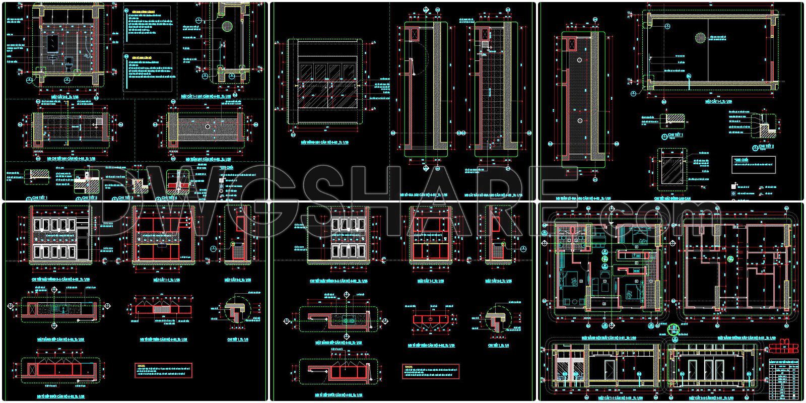
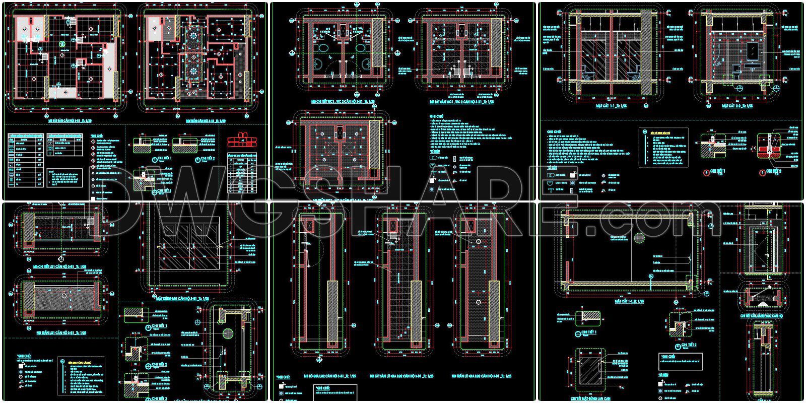
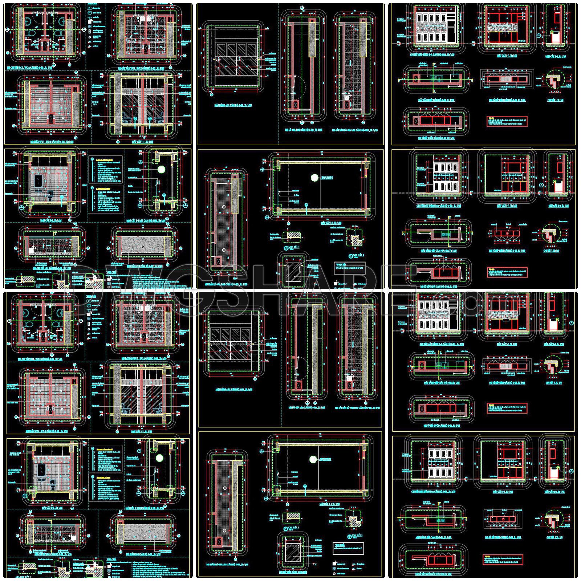
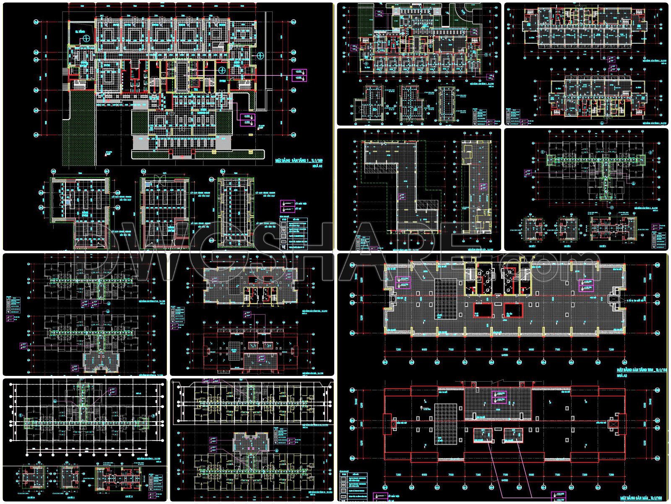
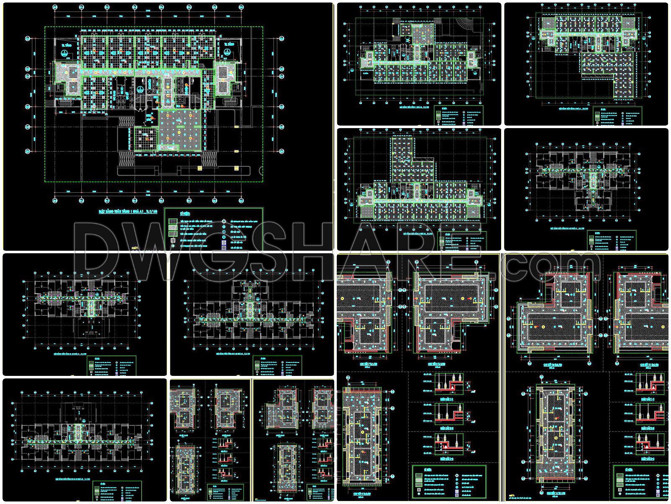
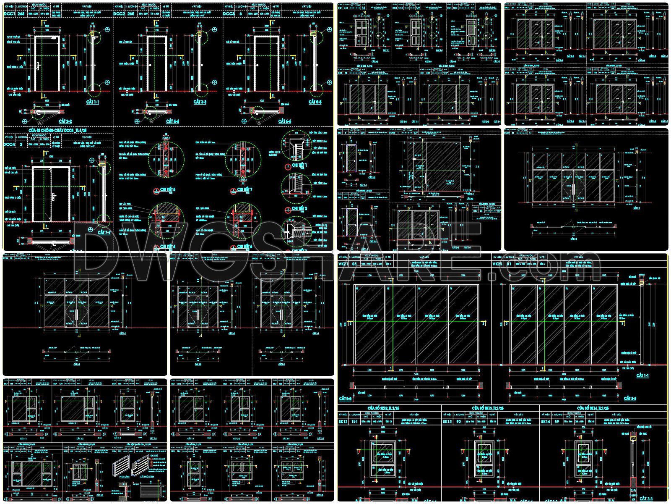
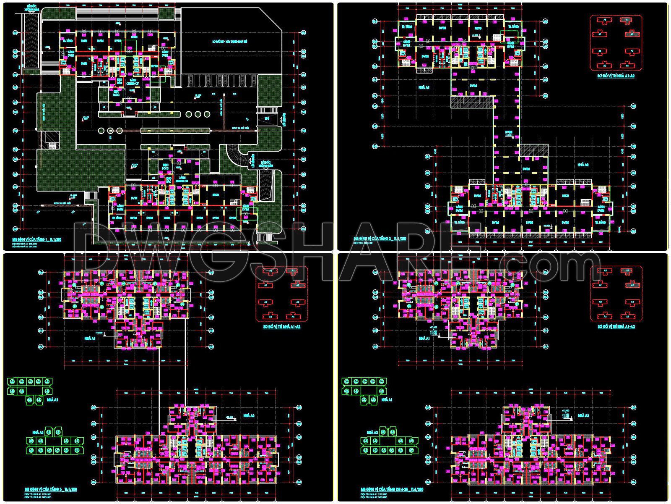
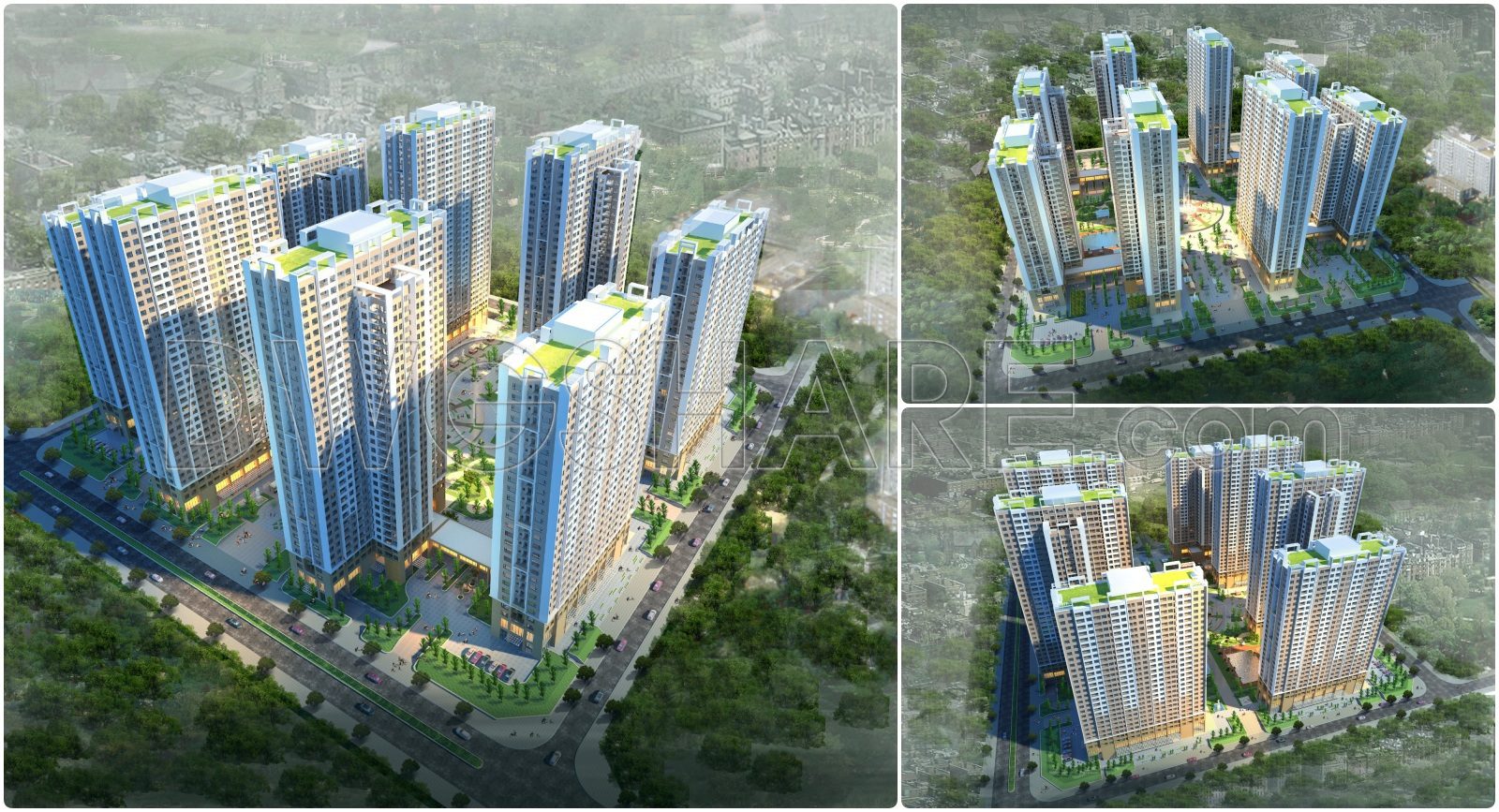
Advertisements