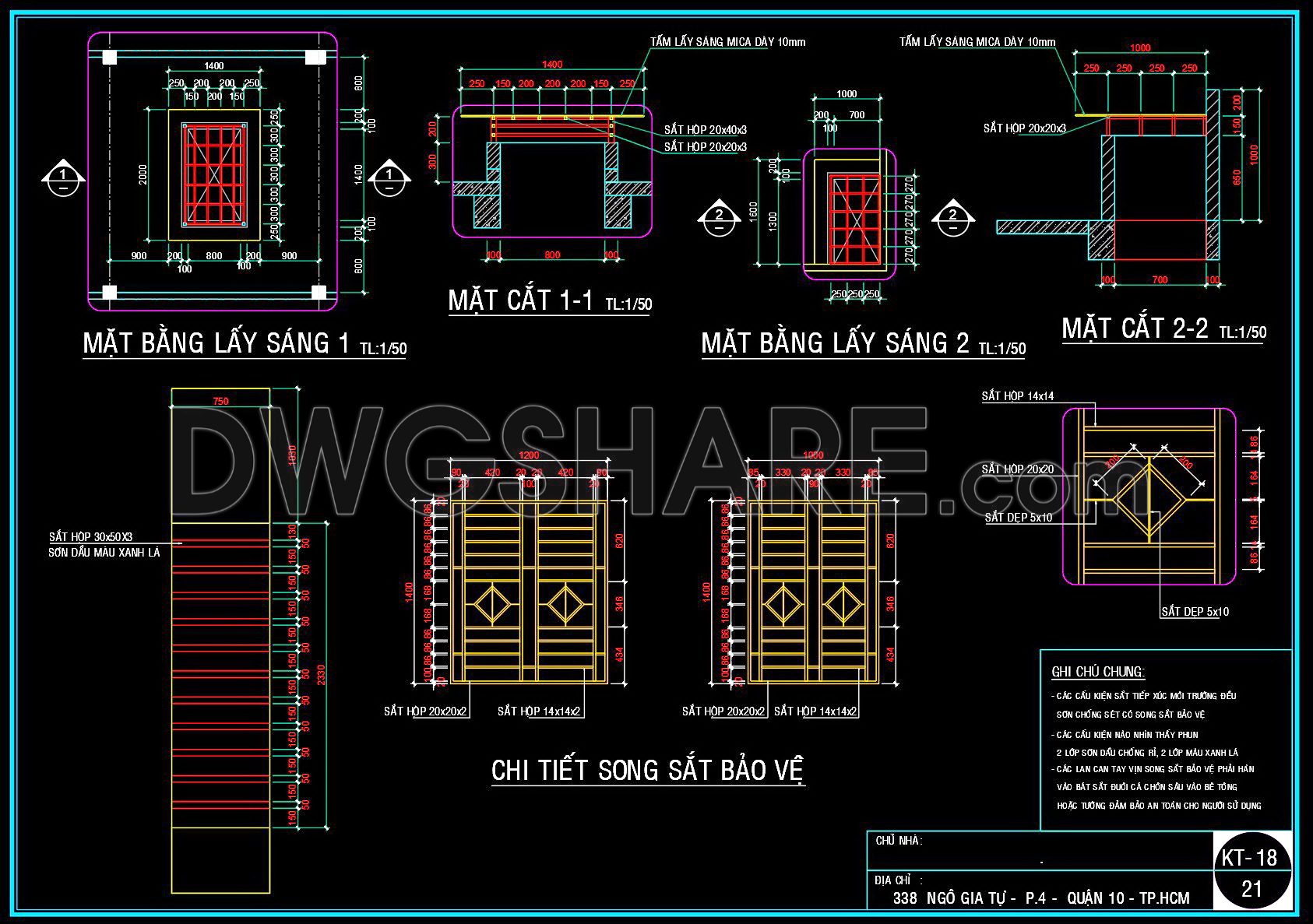282. Detailed architectural CAD drawings of the balcony, railing, and skylight roof of the townhouse
Advertisements




282. Detailed architectural CAD drawings of the balcony, railing, and skylight roof of the townhouse
You can also find a wider selection of free Cad Blocks and DWG models available for download here.
- File format: .DWG
- Size: 197 KB
- Source: Collect
- AutoCAD platform 2018 and later versions. For downloading files there is no need to go through the registration process
Advertisements