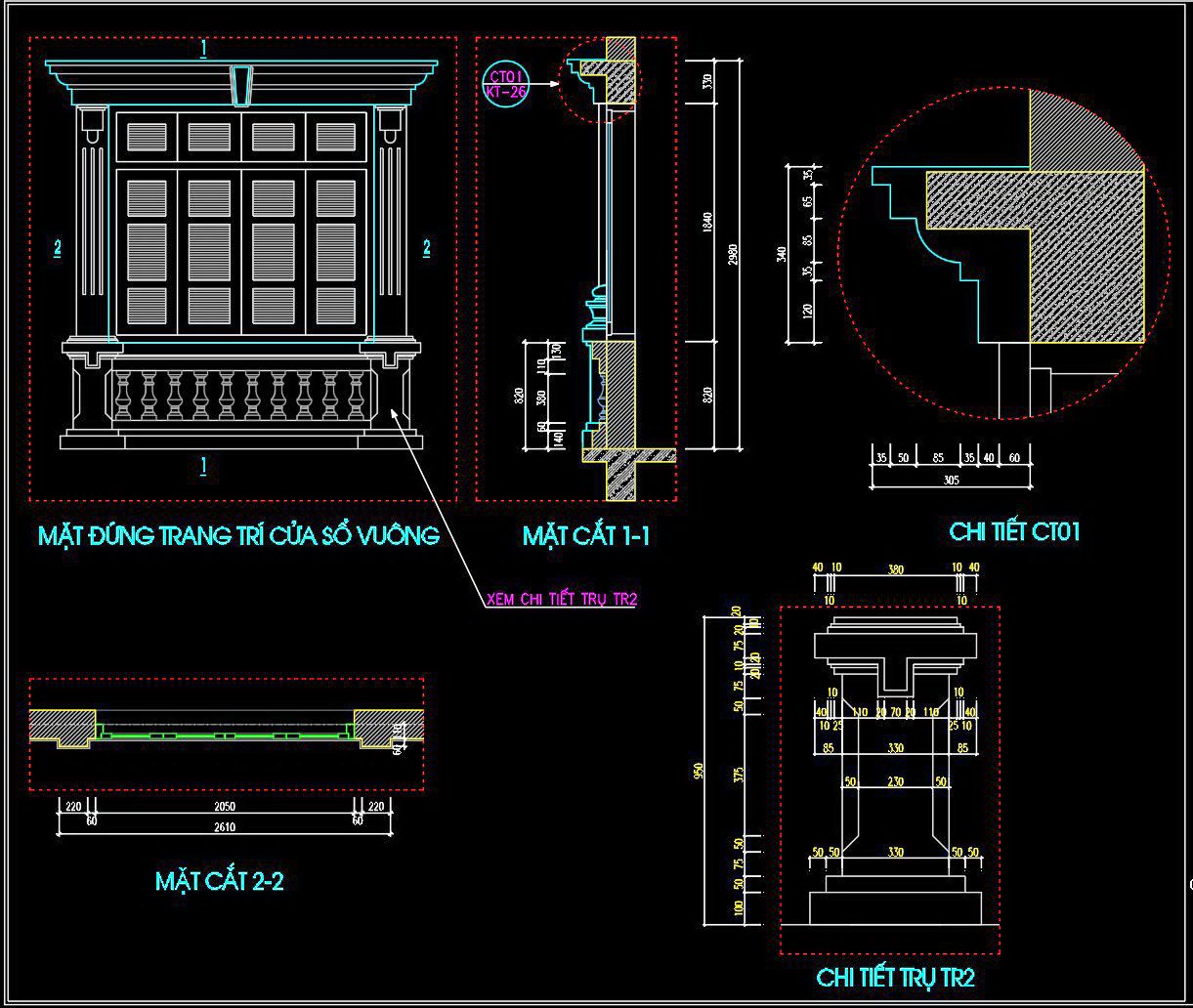386. Free download of CAD drawings of European classical architectural details
Advertisements

386. Free download of CAD drawings of European classical architectural details
This CAD file features detailed technical drawings of European classical balcony architecture, ideal for use in high-end residential or heritage-style design projects. The drawings include:
- Balcony plans with accurate dimensions, materials, and layout.
- Elevation views showing classical railings, arched windows with shutters, and ornamental detailing.
- Section views that illustrate the construction layers of the balcony slab, water drainage systems, and finishing materials.
- Details such as:
- Decorative balusters and stone railings
- Layered waterproofing and finishing
- Classical window molding and trims
These European classical architectural detail CAD blocks are drawn at 1/20 scale and include both structural and decorative elements, making them highly valuable for architects and designers specializing in neoclassical, baroque, or renaissance-inspired architecture.
Perfect for enhancing your CAD library with professional, ready-to-use architectural details.
- File format: .DWG
- Size: 175 KB
- Source: Collect
- AutoCAD platform 2018 and later versions. For downloading files there is no need to go through the registration process
Additionally, you can also download the complete CAD drawings of these European classical architectural details here:
- CAD drawing of the architectural details of the main entrance porch
- CAD drawing of the architectural details of the three-step entrance
- CAD drawing of the architectural details of columns and column capitals
- CAD drawing of the architectural details of the second-floor lobby
- CAD drawing of the architectural details of balconies on all floors
- CAD drawing of the architectural details of decorative window arches
- CAD drawing of the architectural details of the tiled roof










Advertisements