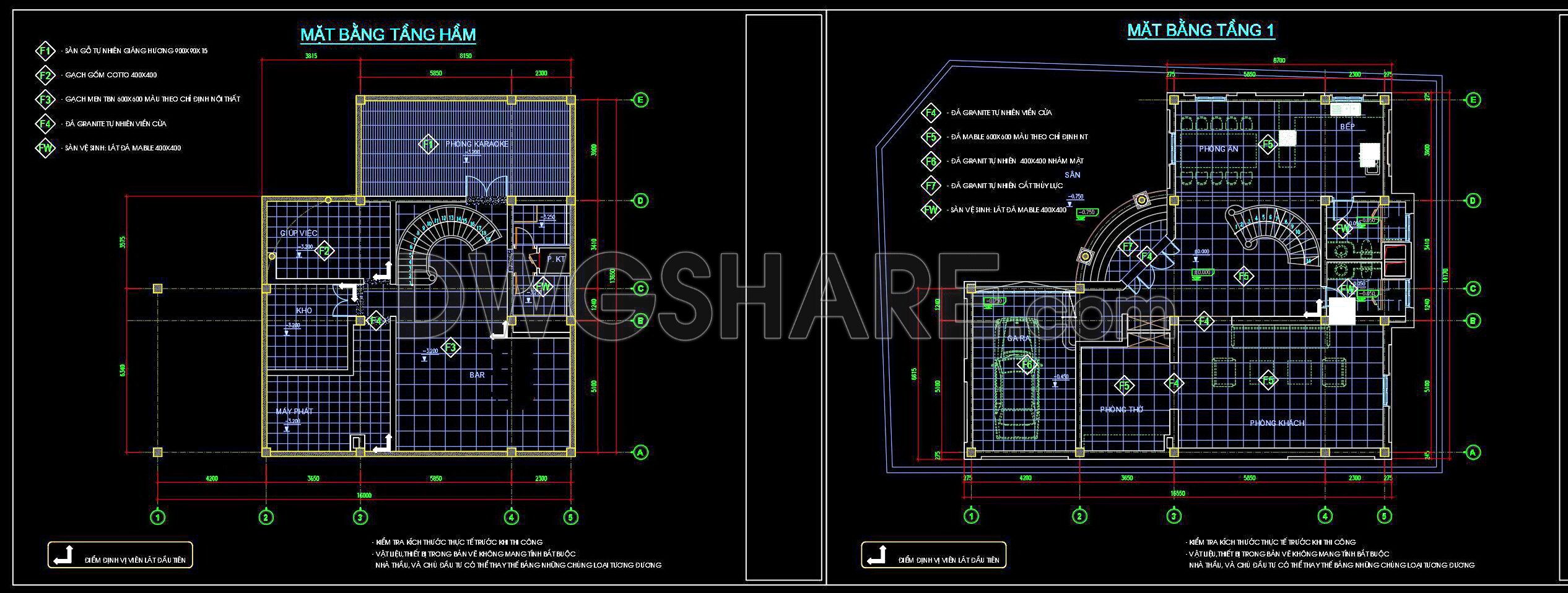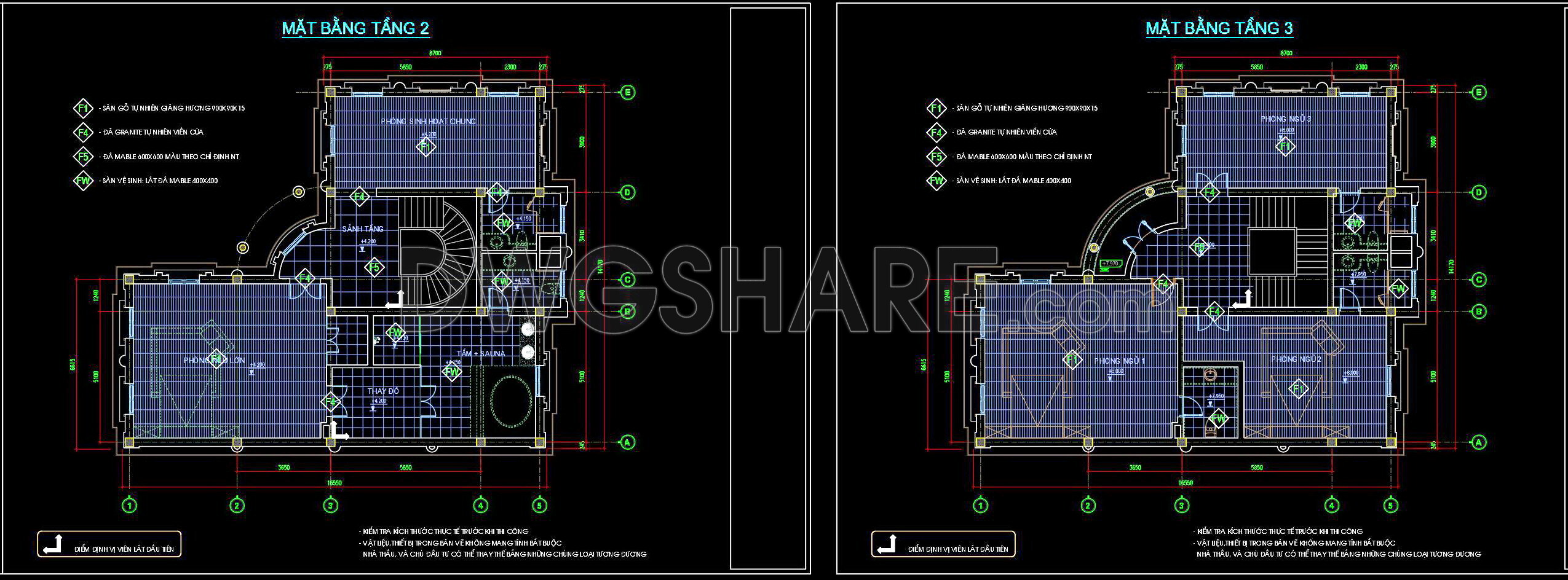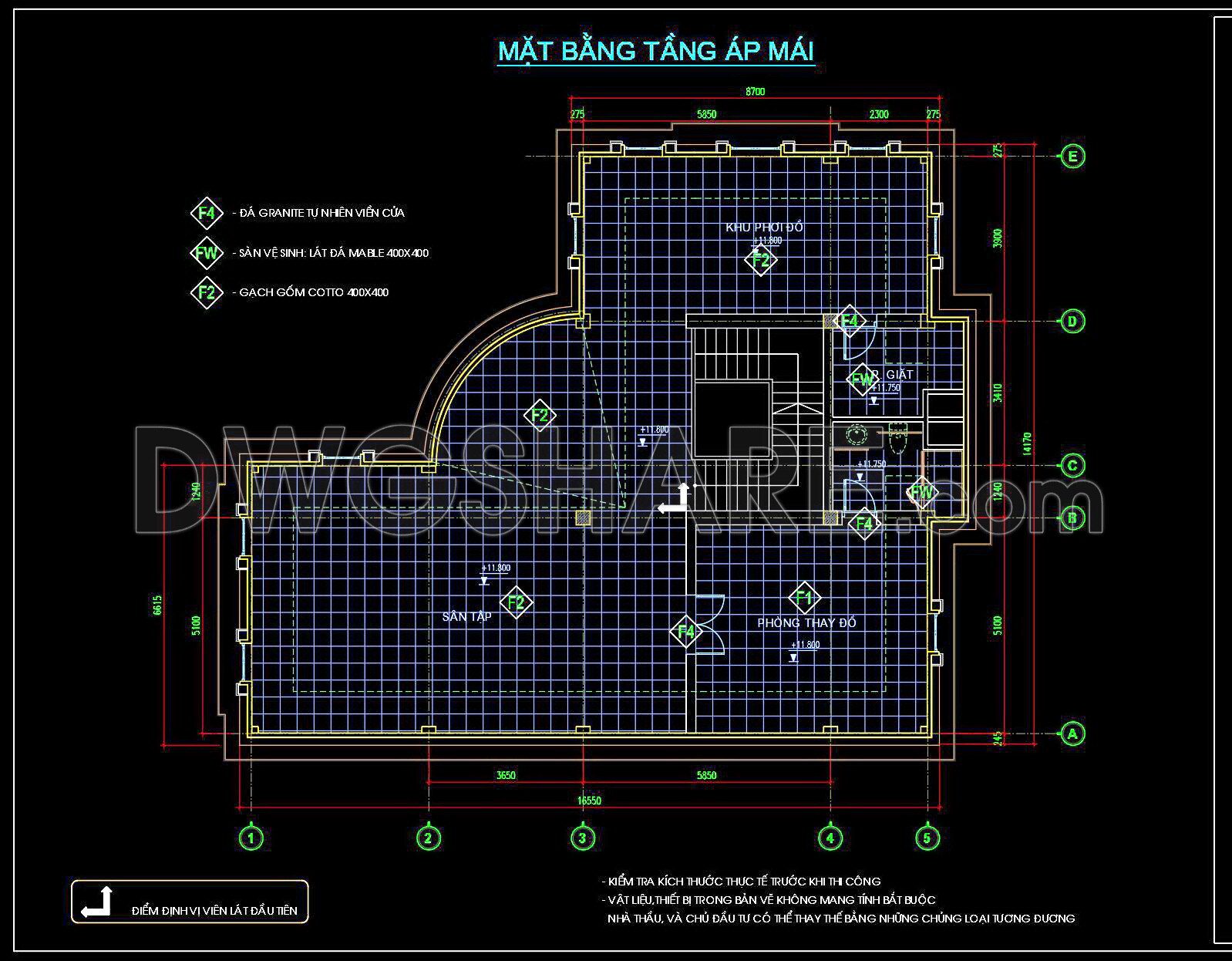99. Free Download Ground Floor Tiling CAD Plan for Residential Projects
Advertisements



99. Free Download Ground Floor Tiling CAD Plan for Residential Projects
Download free full-floor tiling CAD drawings for residential projects. Includes layout for all floors with detailed tile types, sizes, and material specs.
Additionally, you can explore and download more free technical CAD drawings of flooring layouts from the following folder.
- File format: .DWG
- Size: 295 KB
- Source: Collect
- AutoCAD platform 2018 and later versions. For downloading files there is no need to go through the registration process
Advertisements