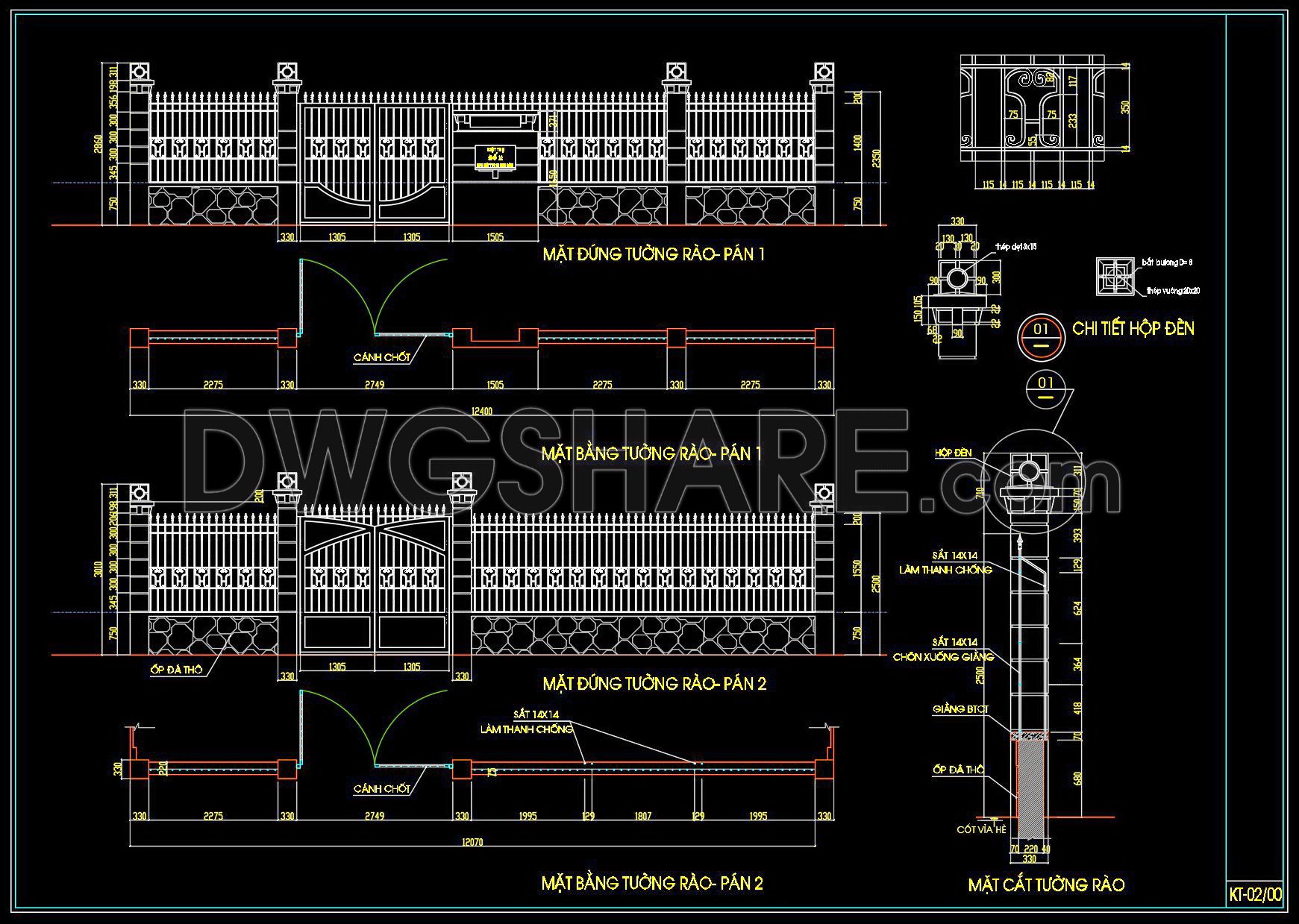181. Download CAD drawings for technical design and construction of gate and fence for townhouse
Advertisements

181. Download CAD drawings for technical design and construction of gate and fence for townhouse
The CAD drawing in the image provides a detailed design of the gate and fence for a residential project. Here is a detailed description:
- Gate and Fence Elevation View:
- Main Gate: Designed with four panels featuring a decorative circular pattern in the center, possibly a traditional motif.
- Side Gate: Smaller in size, featuring two simpler panels compared to the main gate.
- Fence Structure: Consists of main pillars and a metal or alloy fence system.
- Lighting System: Includes top-mounted lights on both gate pillars to enhance aesthetics.
- Gate Roof: A tiled roof style, adding elegance and fitting traditional architectural elements.
- Gate and Fence Plan View:
- Displays the overall layout of the main gate, side gate, courtyard, and landscape area.
- Detailed dimensions for each section, ensuring precision in construction.
- Decorative elements such as greenery and a fountain add visual appeal to the landscape.
The drawing includes precise dimensions, material specifications, and structural details, making it suitable for technical design and construction.
You can also find a wider selection of free Cad Blocks and DWG models available for download here: Free CAD Blocks download
- File format: .DWG
- Size: 1.55 MB
- Source: dwgshare.com
- AutoCAD platform 2018 and later versions. For downloading files there is no need to go through the registration process
Advertisements