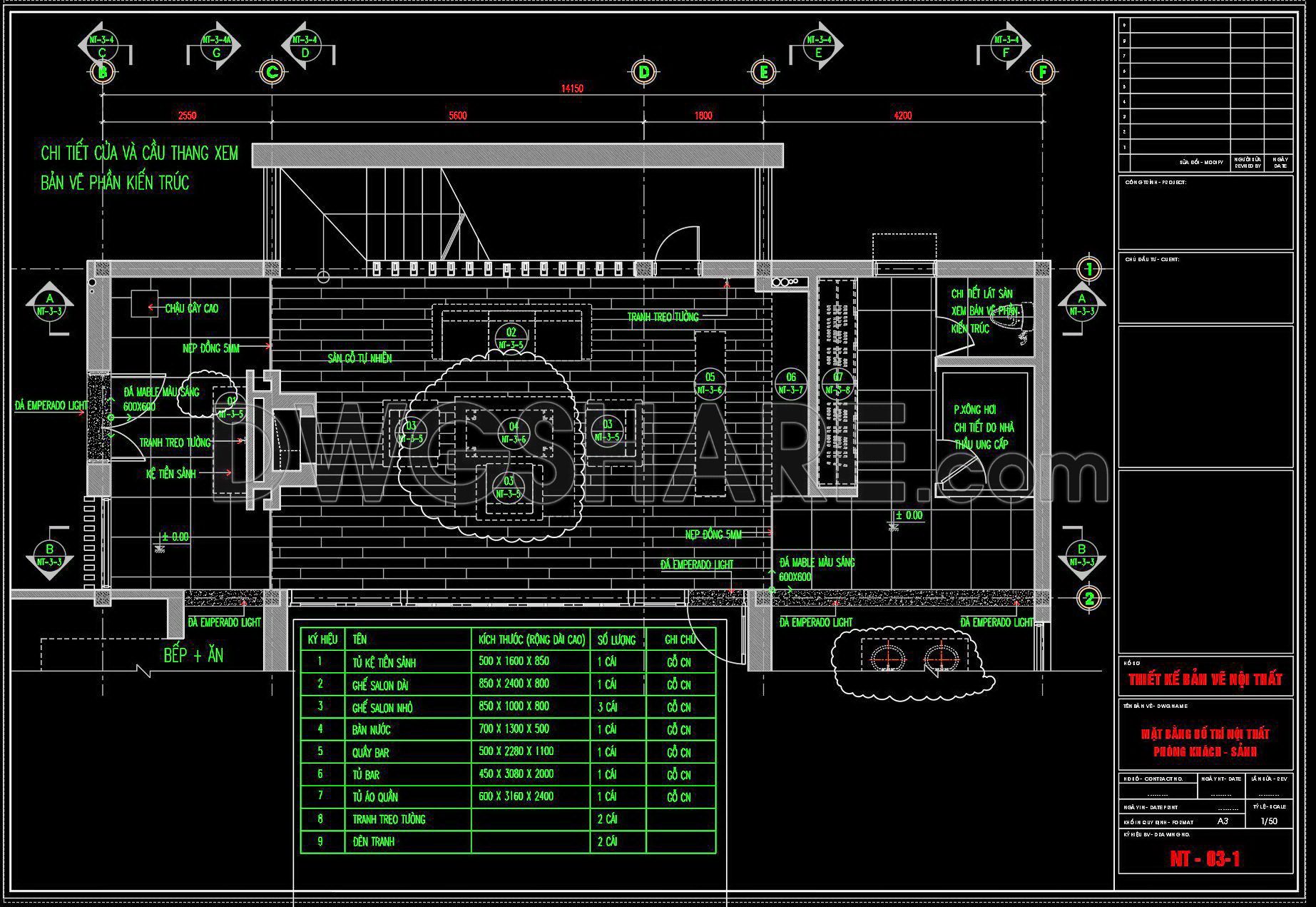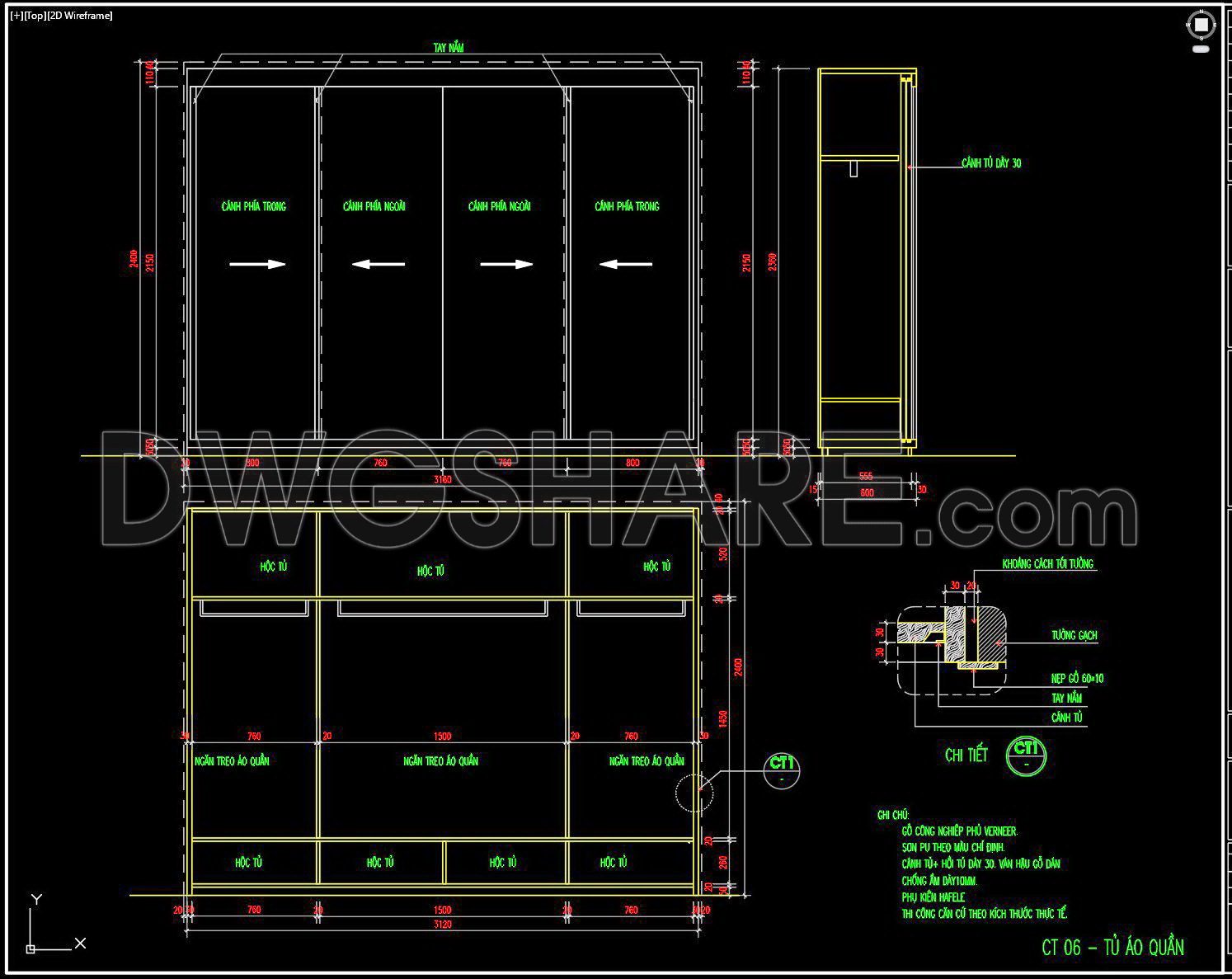22. CAD construction drawings for the interior of the living room of a townhouse
Advertisements









22. CAD construction drawings for the interior of the living room of a townhouse
These CAD drawings include the following detailed drawings:
- Detailed CAD ceiling plan drawing
- Detailed CAD wall elevation drawings
- Detailed CAD furniture drawings for the living room: Sofa, coffee table, decorative cabinet, wine cabinet, shoe cabinet
View and download all these CAD drawings for reference.
You can also find a wider selection of free Cad Blocks and DWG models available for download here: Free CAD Blocks download
- File format: .DWG
- Size: 1.6 MB
- Source: Collect
- AutoCAD platform 2018 and later versions. For downloading files there is no need to go through the registration process
Advertisements