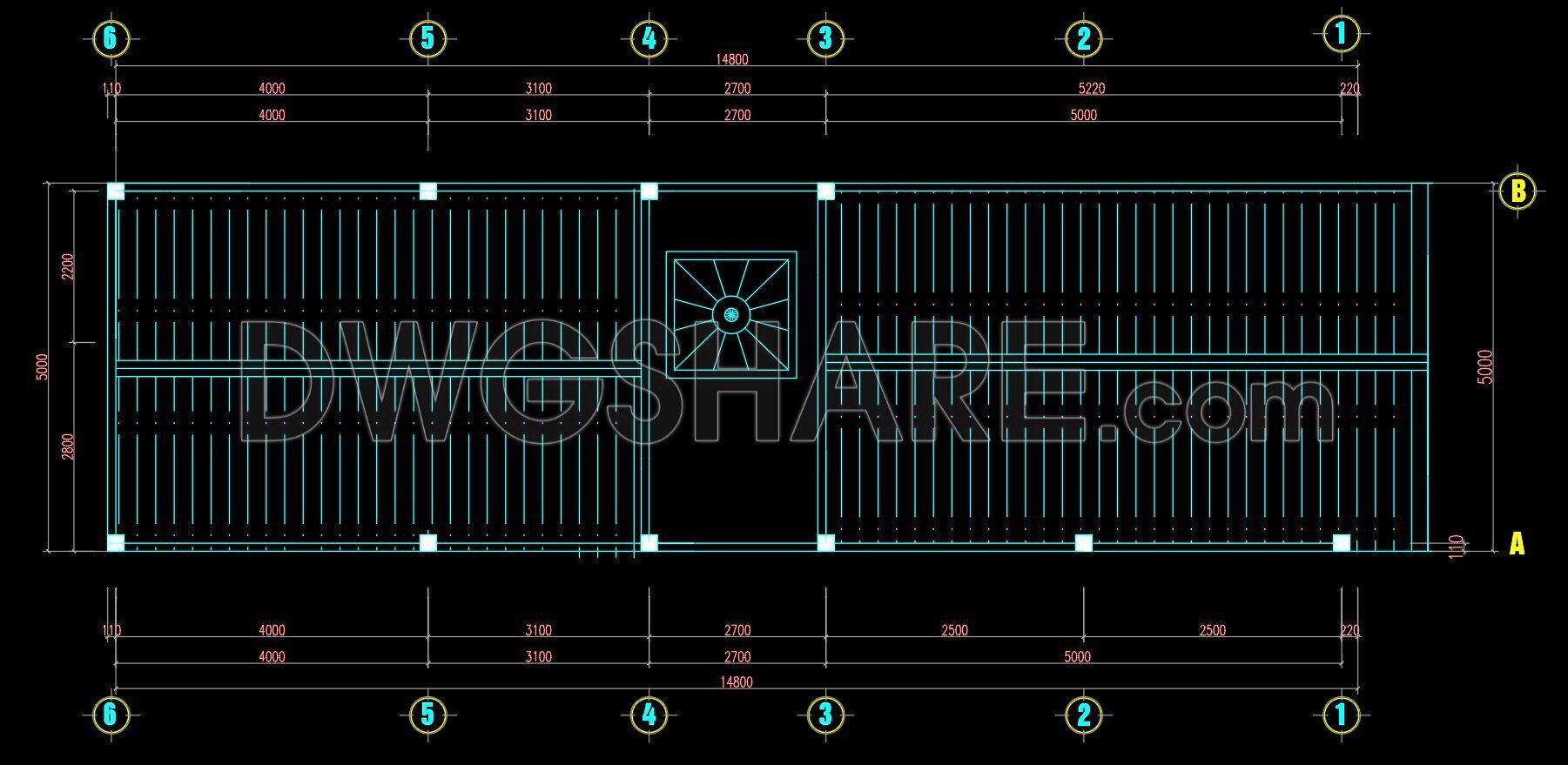243. Drawings Of 3-Story House A Complete Project 5mx14.8m For Download
Advertisements






243. Drawings Of 3-Story House A Complete Project 5mx14.8m For Download
A three-story house design with a dimension of 5m x 14.8m. The architectural plan includes comprehensive details for each floor, showcasing a well-thought-out layout for optimal functionality and aesthetic appeal. This design is available for reference and download.
- File format: .DWG
- Size: 1.35 MB
- Source: Collect
- AutoCAD platform 2018 and later versions. For downloading files there is no need to go through the registration process
Advertisements