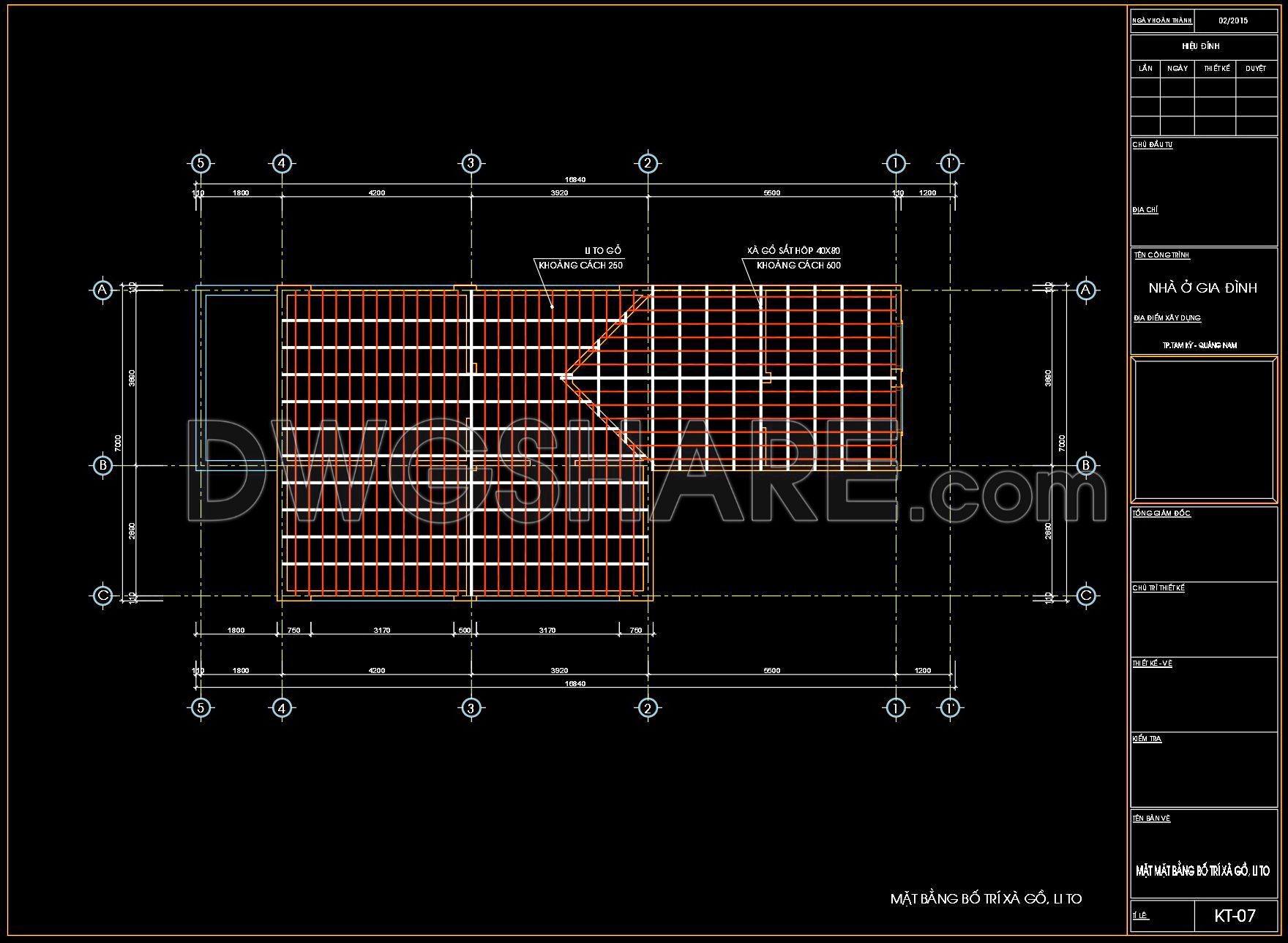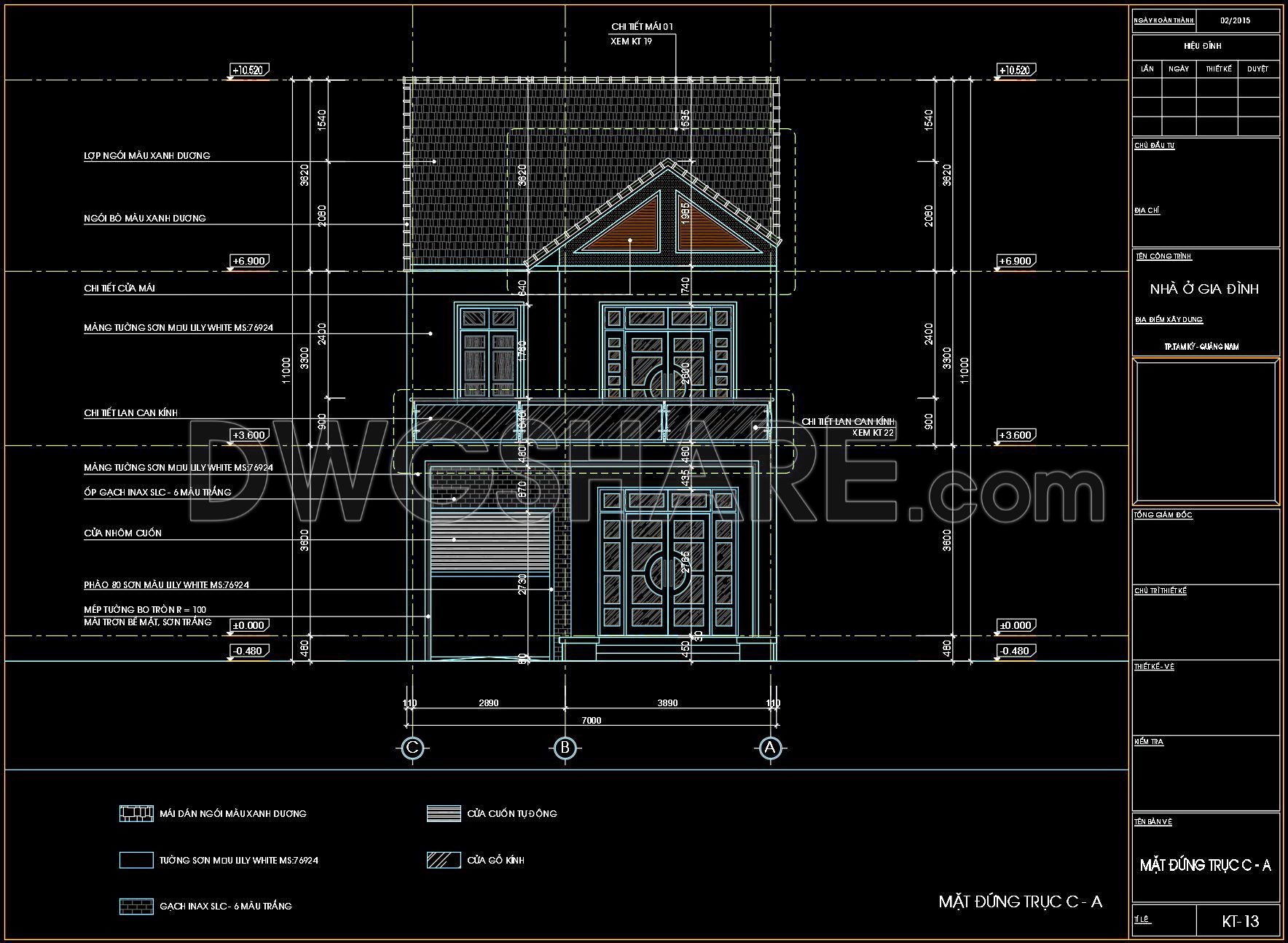284. CAD design drawings for a 3-story townhouse with dimensions of 7m x 16.8m
Advertisements












284. CAD design drawings for a 3-story townhouse with dimensions of 7m x 16.8m
This 3-story townhouse design with a sloped roof incorporates the following functional areas:
Ground Floor:
- Garden: A welcoming outdoor space for relaxation and recreation.
- Scooter and Car Garage: Convenient parking for both two-wheeled and four-wheeled vehicles.
- Living Room: A spacious and inviting area for family gatherings and social activities.
- Kitchen: A well-equipped culinary space for preparing meals and enjoying family dinners.
- Staircase: An elegant connection between the ground and upper floors.
- Small Bedroom: A versatile space that can be used as a guest room, home office, or additional living area.
Second Floor:
- Two Bedrooms: Comfortable and private retreats for restful sleep and personal spaces.
- Family Room: A shared space for family activities, entertainment, and relaxation.
- Shared Bathroom: A functional and well-appointed bathroom serving the bedrooms on this level.
- Ancestral Altar Room: A dedicated space for honoring ancestors and practicing spiritual rituals.
- Playroom: A fun and engaging space for children to play and learn.
Third Floor:
- Rooftop Water Tank: A dedicated area for storing water for household use.
This functional layout provides a well-balanced and practical arrangement for a 3-story townhouse with a sloped roof, catering to the needs of modern families. The ground floor offers ample space for common activities, while the second floor provides private spaces for individual needs and shared family experiences. The ancestral altar room and playroom add unique and personalized touches to the home. The rooftop water tank ensures a reliable supply of water for daily needs.
Additional Considerations:
- Customization: The specific layout and design elements can be customized to suit the preferences and requirements of the homeowners.
- Interior Design: The interior design should complement the modern style, incorporating elements such as clean lines, minimalist accents, and pops of color.
- Exterior Design: The exterior design should showcase the sloped roof as a prominent architectural feature, while maintaining a cohesive overall aesthetic.
This 3-story townhouse design with a sloped roof serves as an inspiration for those seeking a functional and stylish home that embodies the contemporary spirit of modern architecture. By carefully considering the layout, interior design, and exterior design, one can create a truly remarkable residence that reflects their taste and aspirations.
Let’s take a look and download this CAD drawing for reference and use.
Additionally, you can download more house design drawings here
- File format: .DWG
- Size: 0.97 MB
- Source: Collect
- AutoCAD platform 2018 and later versions. For downloading files there is no need to go through the registration process
Advertisements