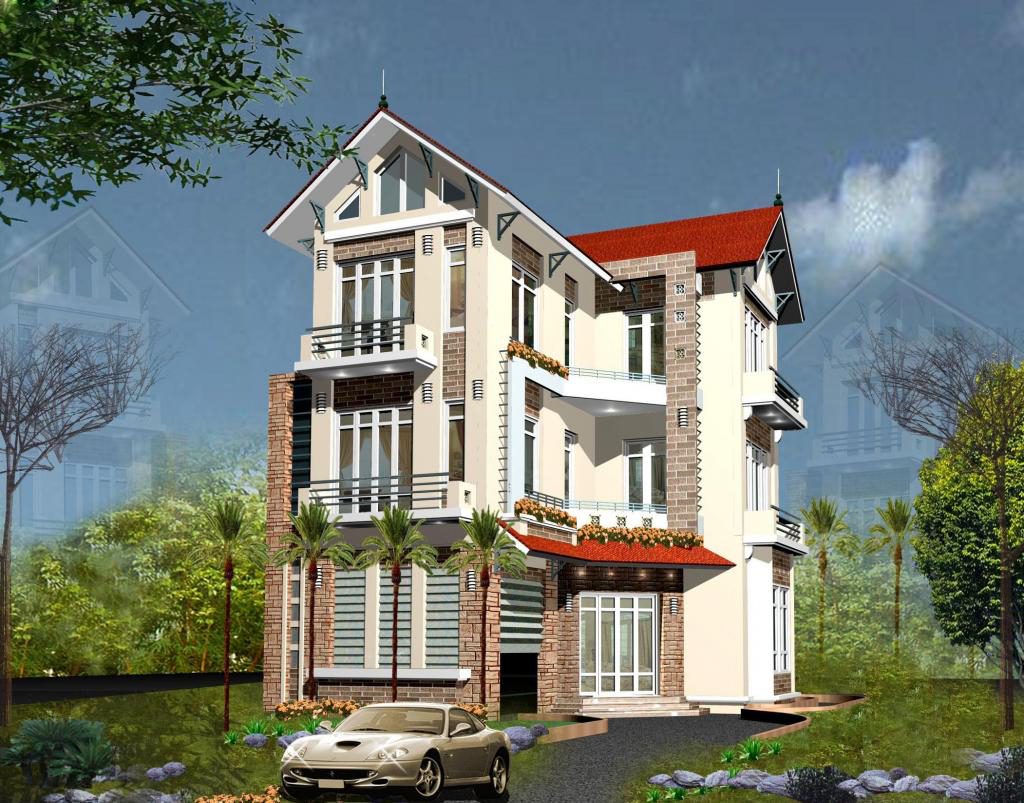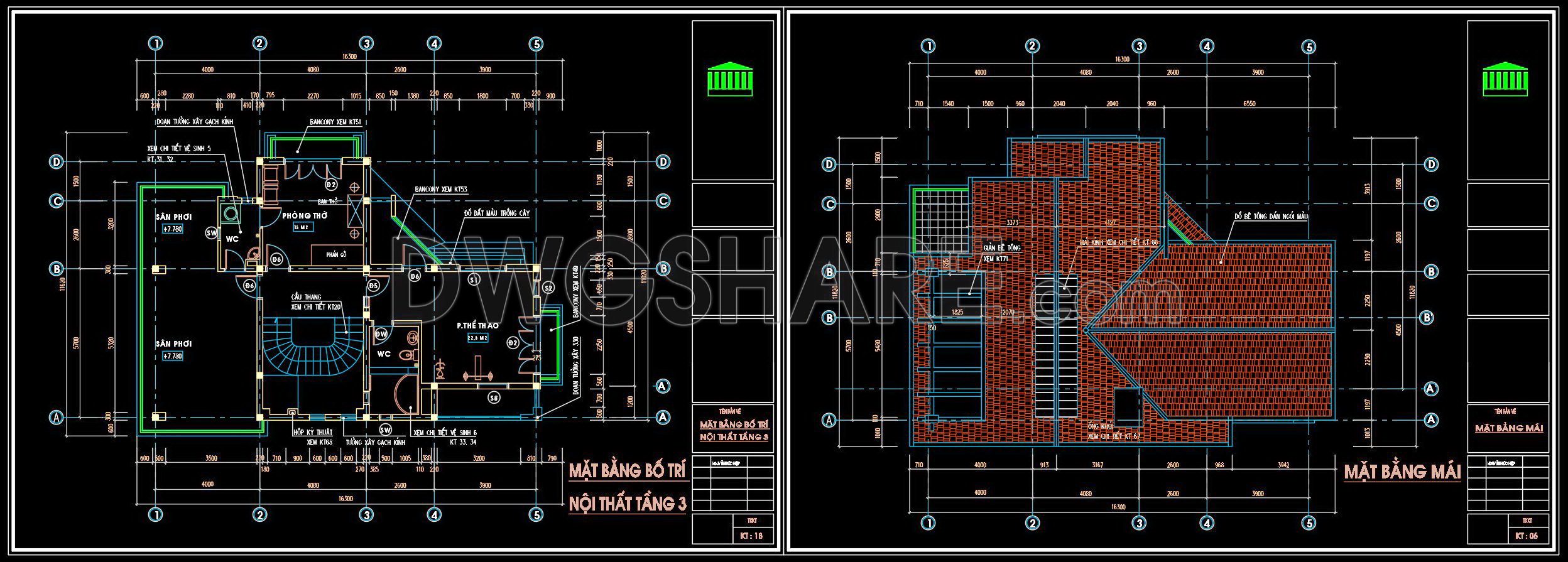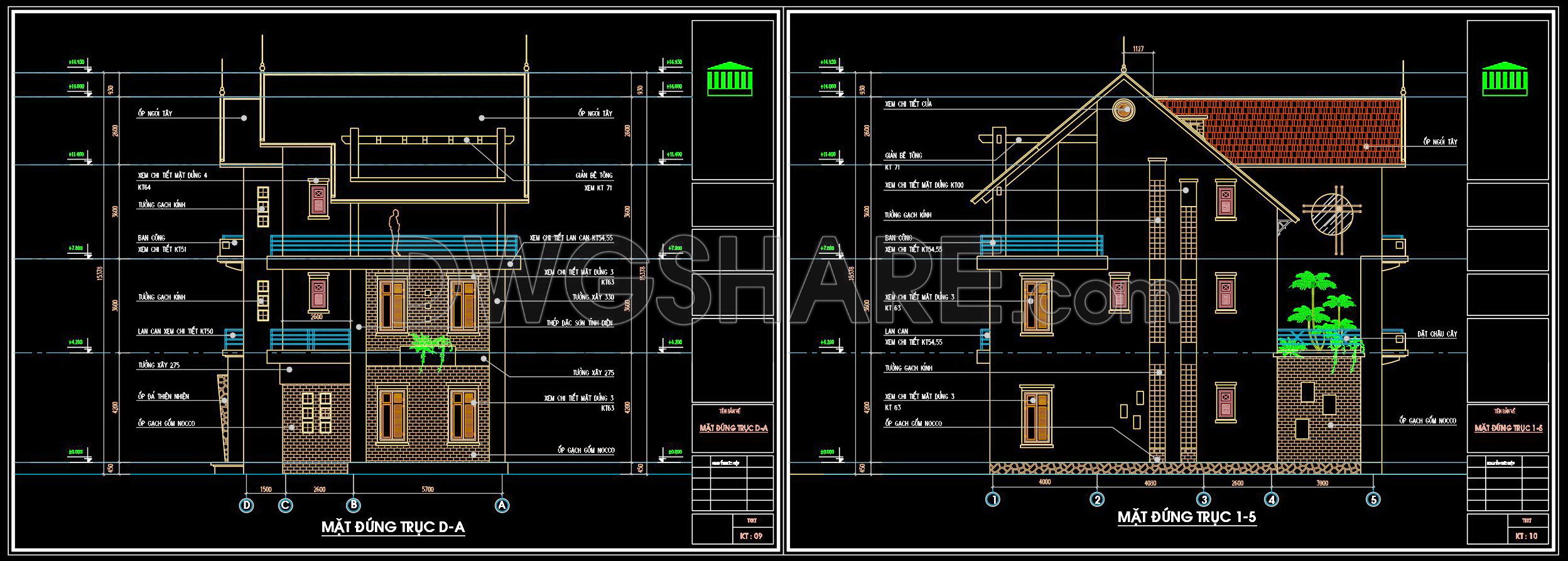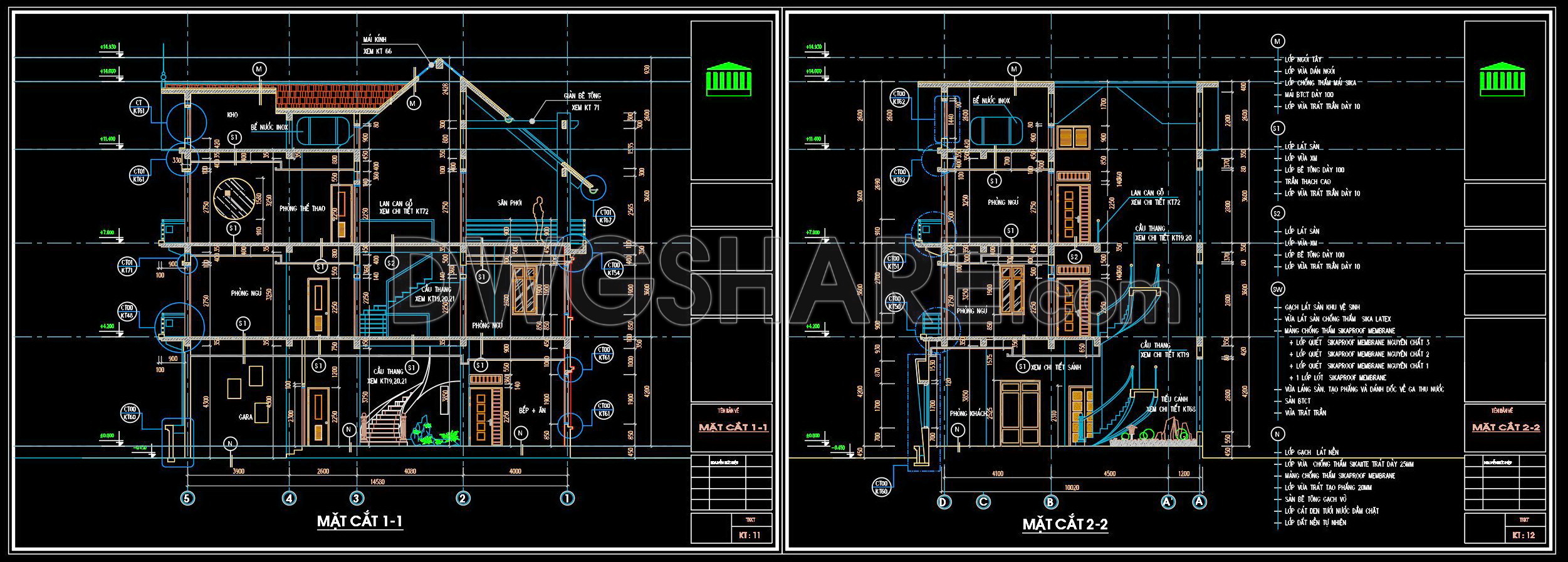392. Download CAD Design Drawings for a 3-Story House with Dimensions 10.6m x 14.8m
Advertisements









392. Download CAD Design Drawings for a 3-Story House with Dimensions 10.6m x 14.8m
Below is a free CAD drawing of the overall landscape garden design along with the CAD layout for the ground floor functional arrangement of the house. View and download at the link below:
- File format: .DWG
- Size: 317 KB
- Source: Collect
- AutoCAD platform 2018 and later versions. For downloading files there is no need to go through the registration process
Additionally, you can download more Architecture House Plan And Building Sectional Elevation Drawing DWG File here
This detailed CAD design features a three-story residential building with a width of 10.6 meters and a depth of 14.8 meters, optimized for practical living spaces across all levels.
- Ground Floor: Includes a spacious garage, a large living room, a kitchen with dining area, a shared bathroom, and a staircase.
- Second Floor: Comprises three large bedrooms, each with a private bathroom featuring steam shower facilities. Each bedroom is also equipped with its own balcony for added outdoor access.
- Third Floor: Designed with a prayer room and a multifunctional room, along with a laundry storage area and an open-air drying terrace for convenience.
This layout ensures comfort and efficient use of space, ideal for family living.
Advertisements