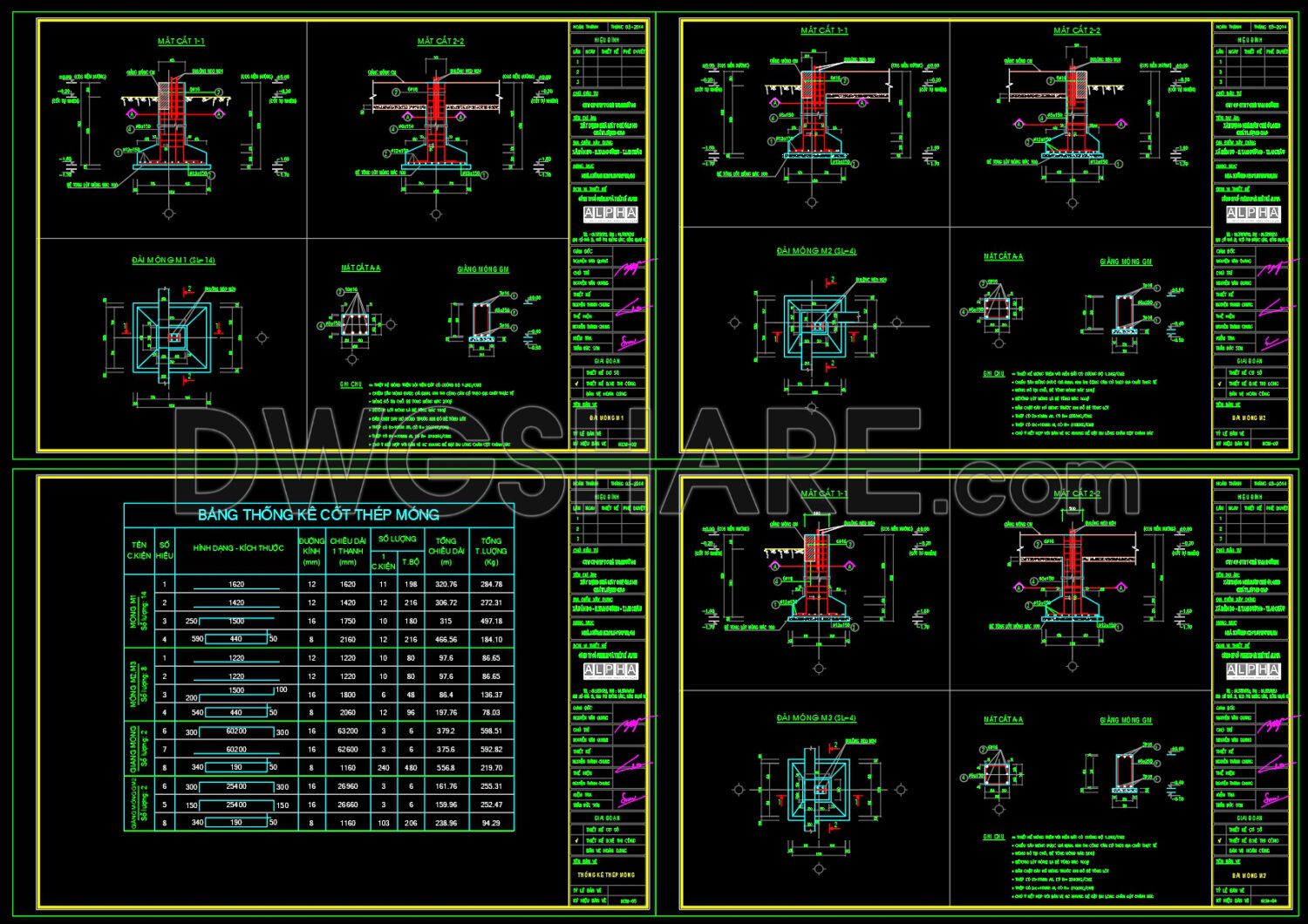43.Autocad Drawing Of Factory Plan, Elevation and Sections Details For Download
Advertisements





43.Autocad Drawing Of Factory Plan, Elevation and Sections Details For Download
I also suggest downloading Industrial Plants And Factories Autocad File
- File format: .DWG
- Size: 843 KB
- Source: Collect
- AutoCAD platform 2018 and later versions. For downloading files there is no need to go through the registration process
Advertisements