441. Complete Building CAD Plans Elevations and Sections Free Download
Advertisements
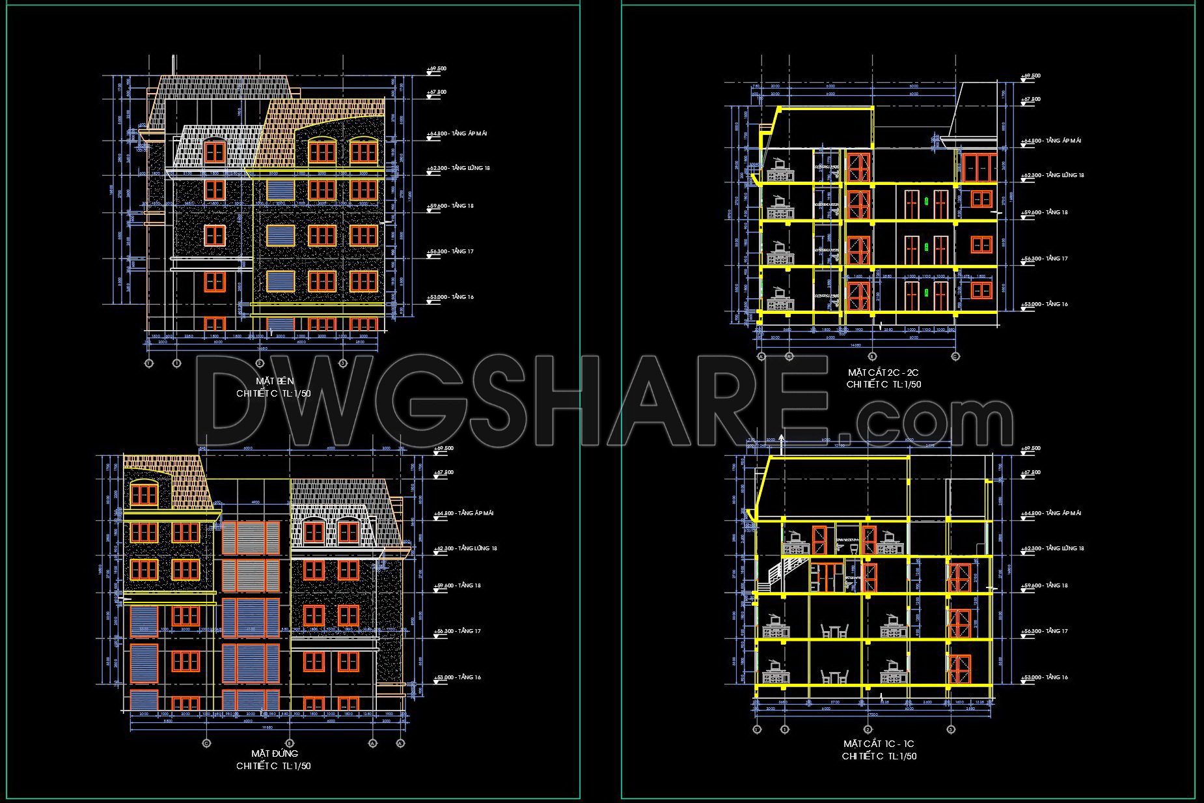
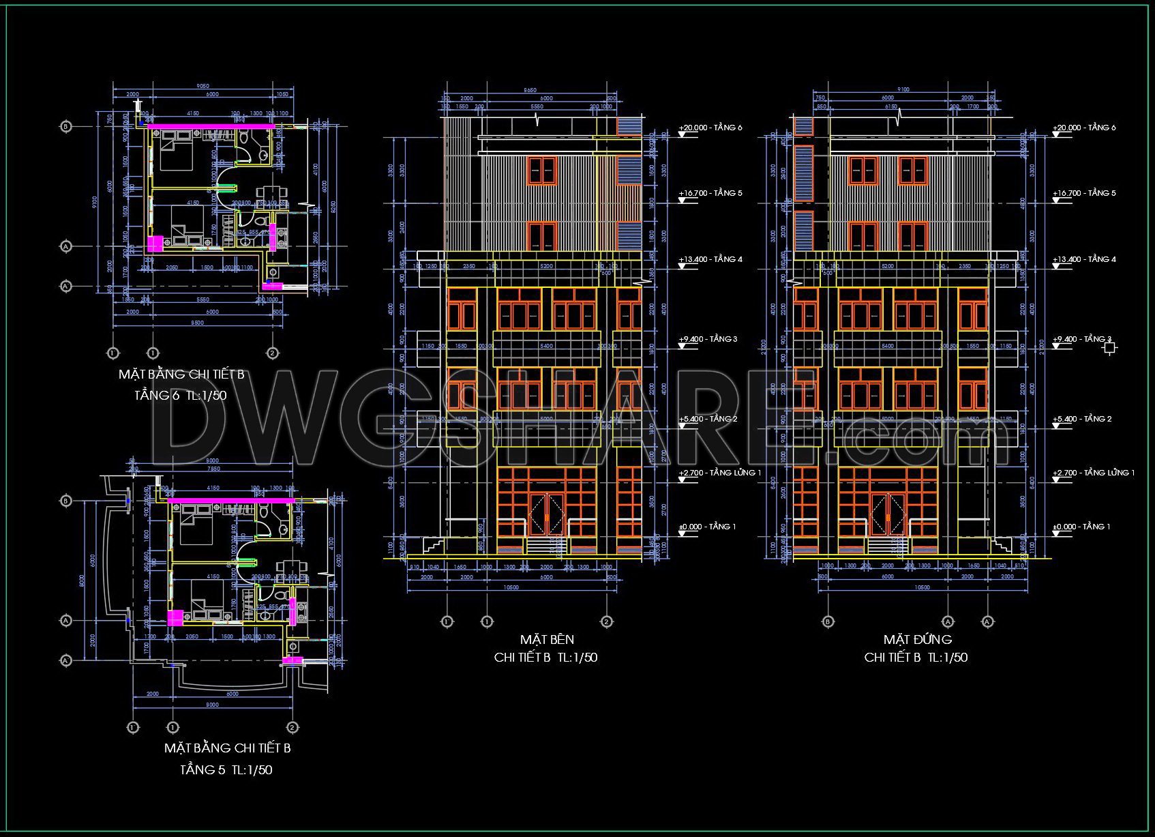
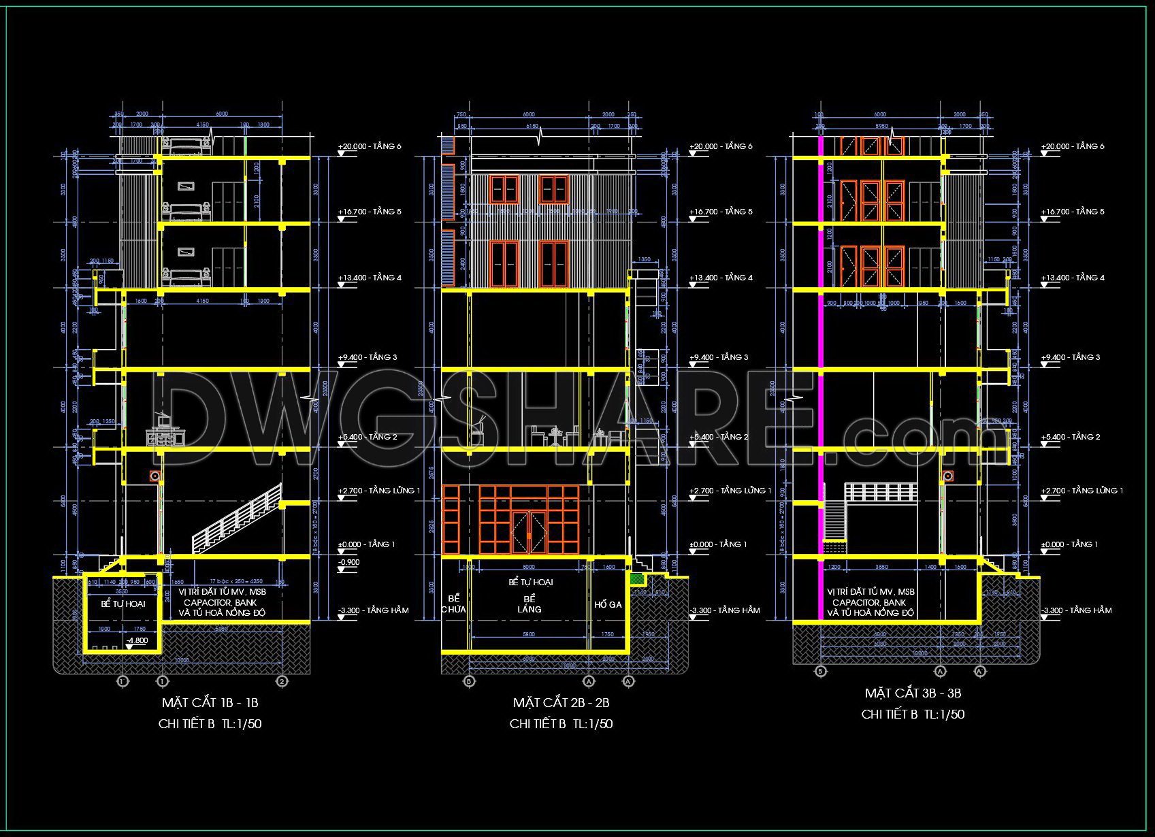
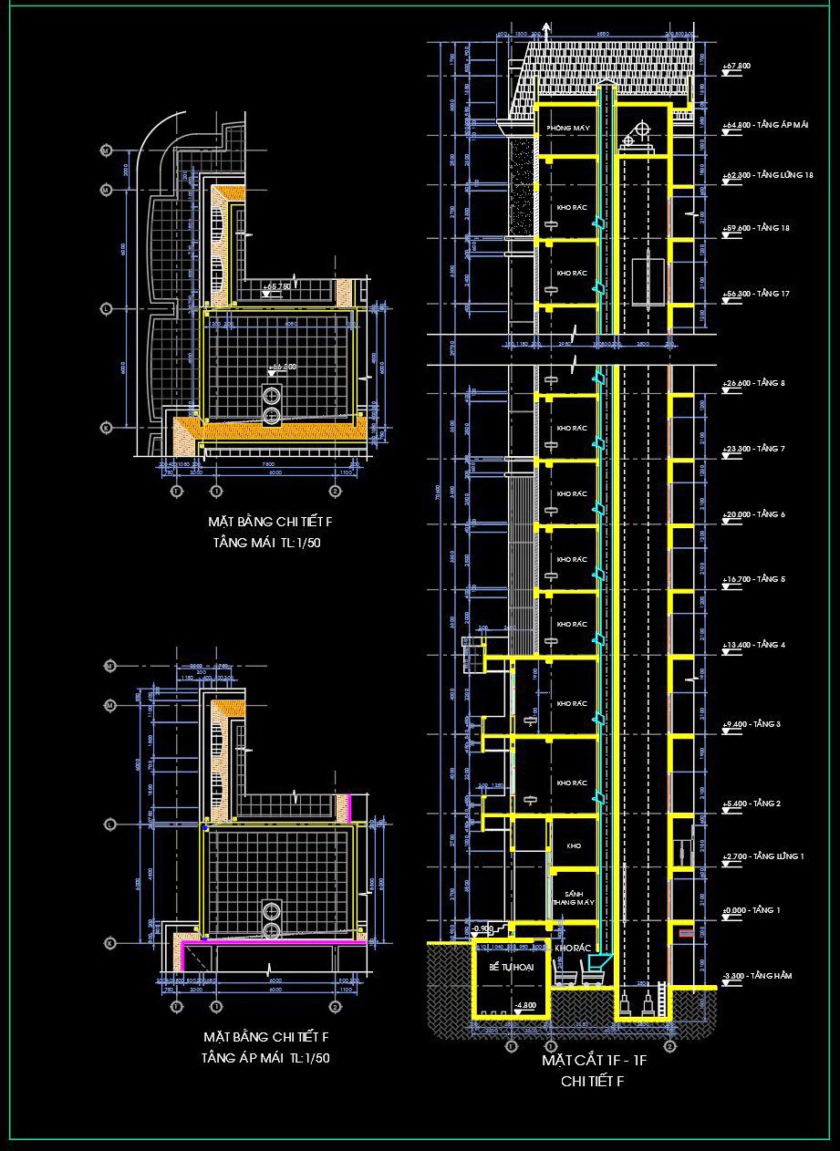
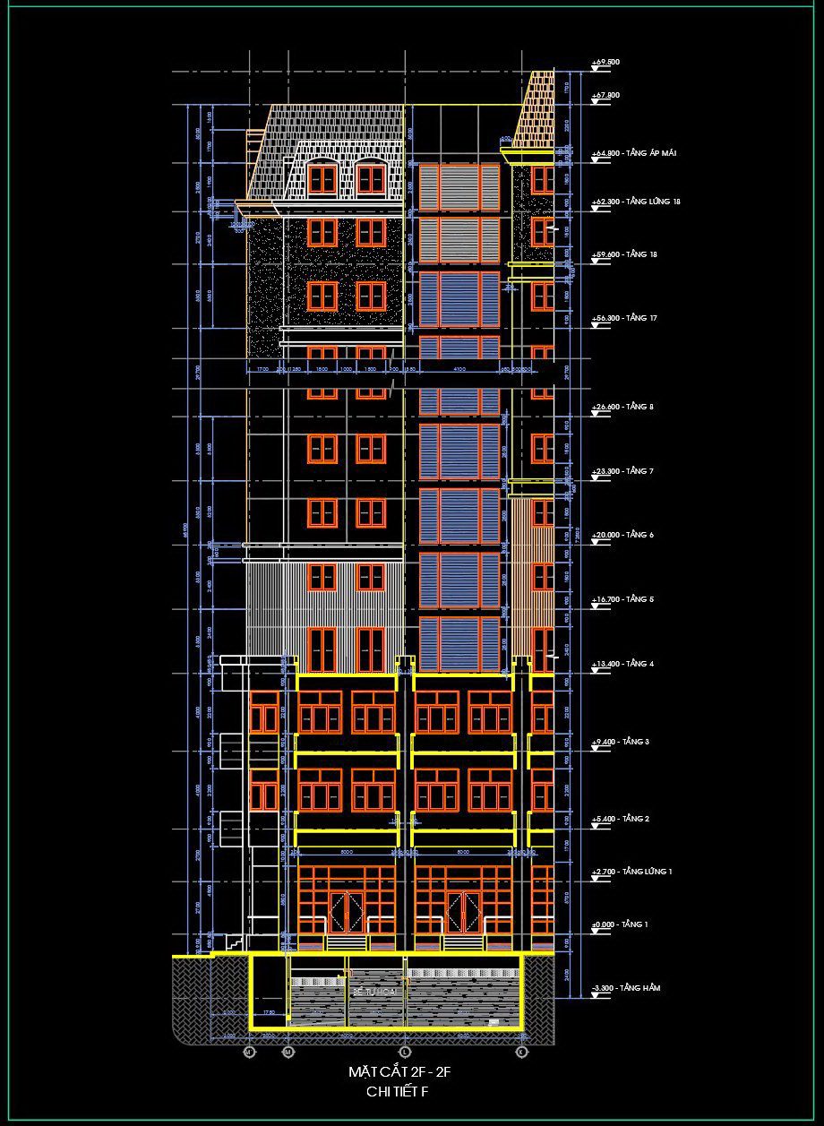
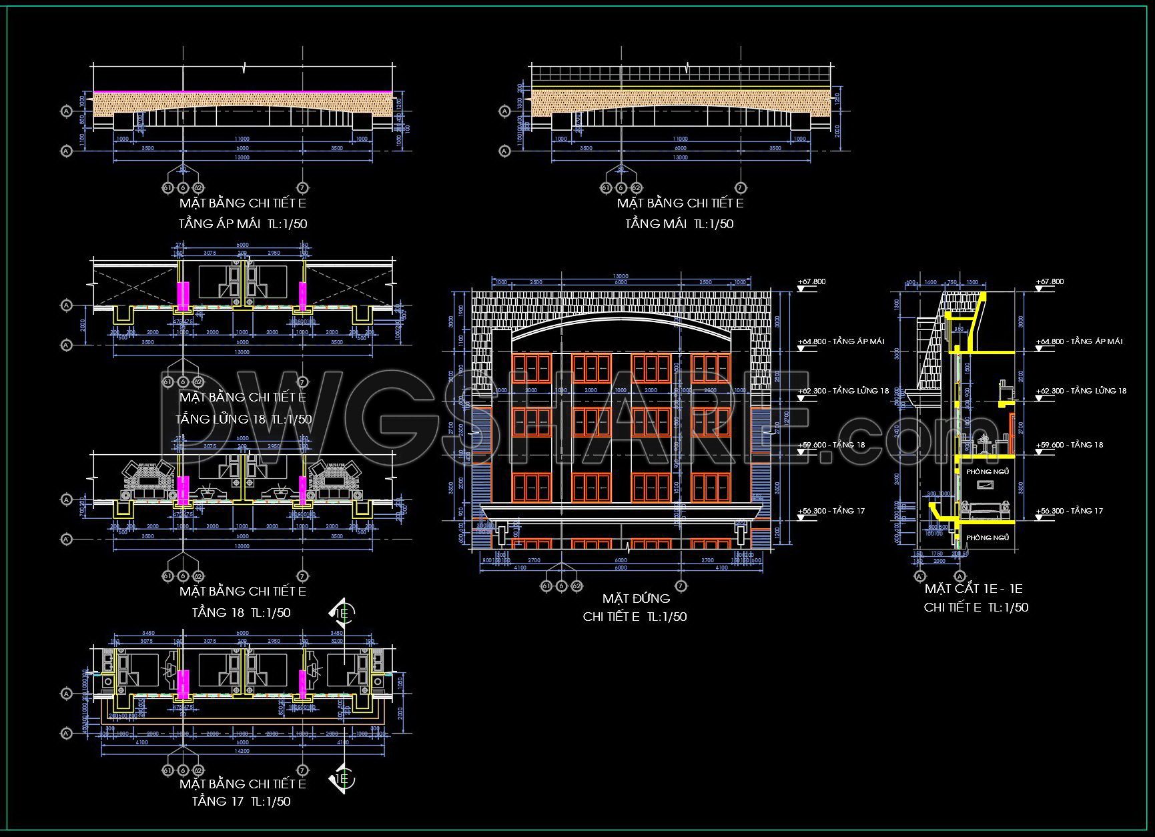
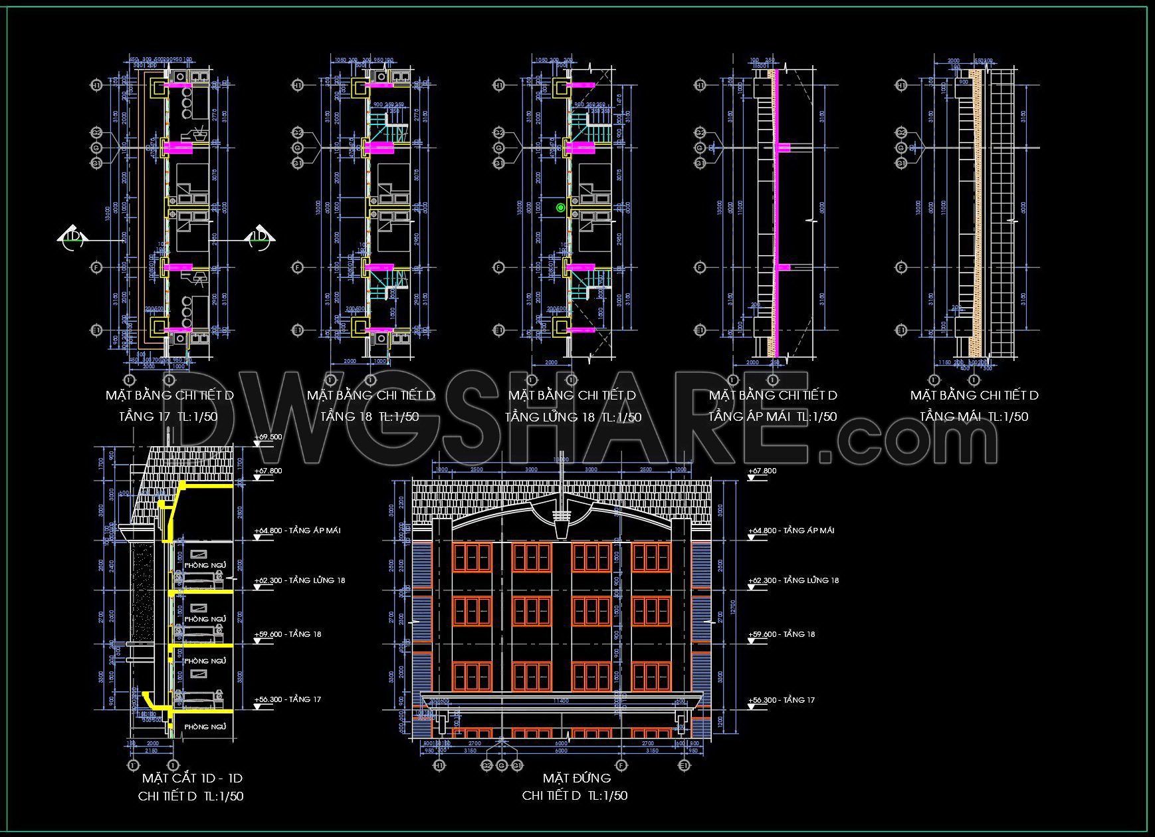
441. Complete Building CAD Plans Elevations and Sections Free Download
This collection of CAD drawings provides a comprehensive architectural design of a multi-story residential building. Featuring detailed plans, elevations, and sections, this set is ideal for architects and builders. The primary subject focuses on a multi-level floor plan including:
- Floor Plans for levels 17, 18, and attic spaces, highlighting room layouts and essential dimensions
- Elevations displaying external facade details
- Sections cutting through the structure to reveal internal layouts and material specifications
- Stairs and corridors with precise measurements
Designed for precision, these drawings ensure accuracy in architectural planning and execution.
Professional Value: Architects, engineers, and builders can utilize these detailed plans for efficient construction, providing insightful reference points and enhancing project management skills.
I also recommend downloading other Cad Details CAD drawings for your project reference.
- File format: .DWG
- Size: 3 MB
- Source: DWGshare
- AutoCAD platform 2018 and later versions. For downloading files there is no need to go through the registration process
Advertisements