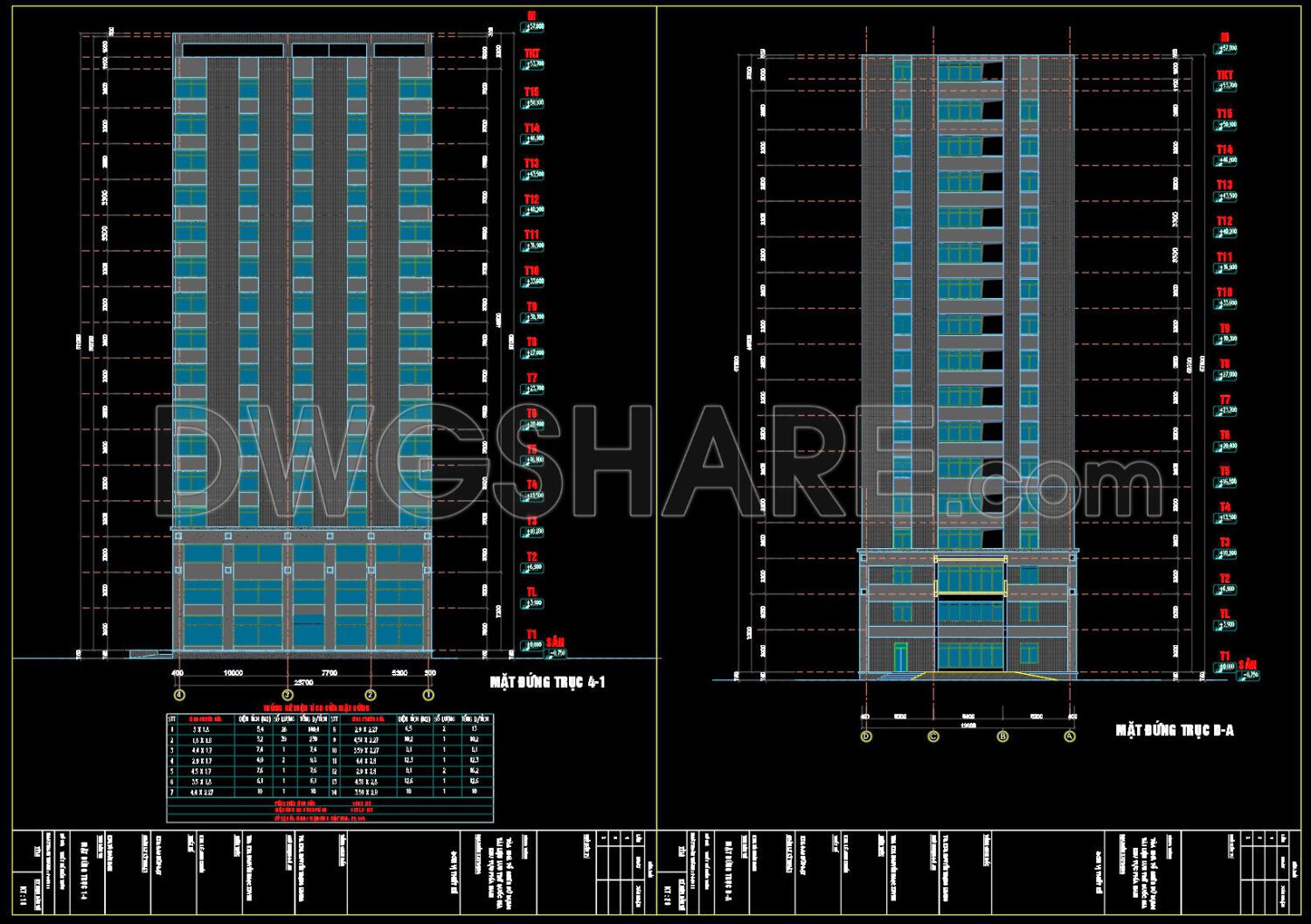Advertisements











The Autocad drawings of a 15-story office building design with an area of 19.6m x 23.7m
In this drawing set, it includes floor plans, elevations, and sections of the office building design. Additionally, it provides complete structural drawings and a cost estimate for the 15-story office building.
We hope it will bring significant efficiency to the work of architects.
Additionally, you can download more Autocad drawings of office buildings here.
- File format: .DWG
- Size: 3.09 MB
- Source: Collect
- AutoCAD platform 2018 and later versions. For downloading files there is no need to go through the registration process
Advertisements