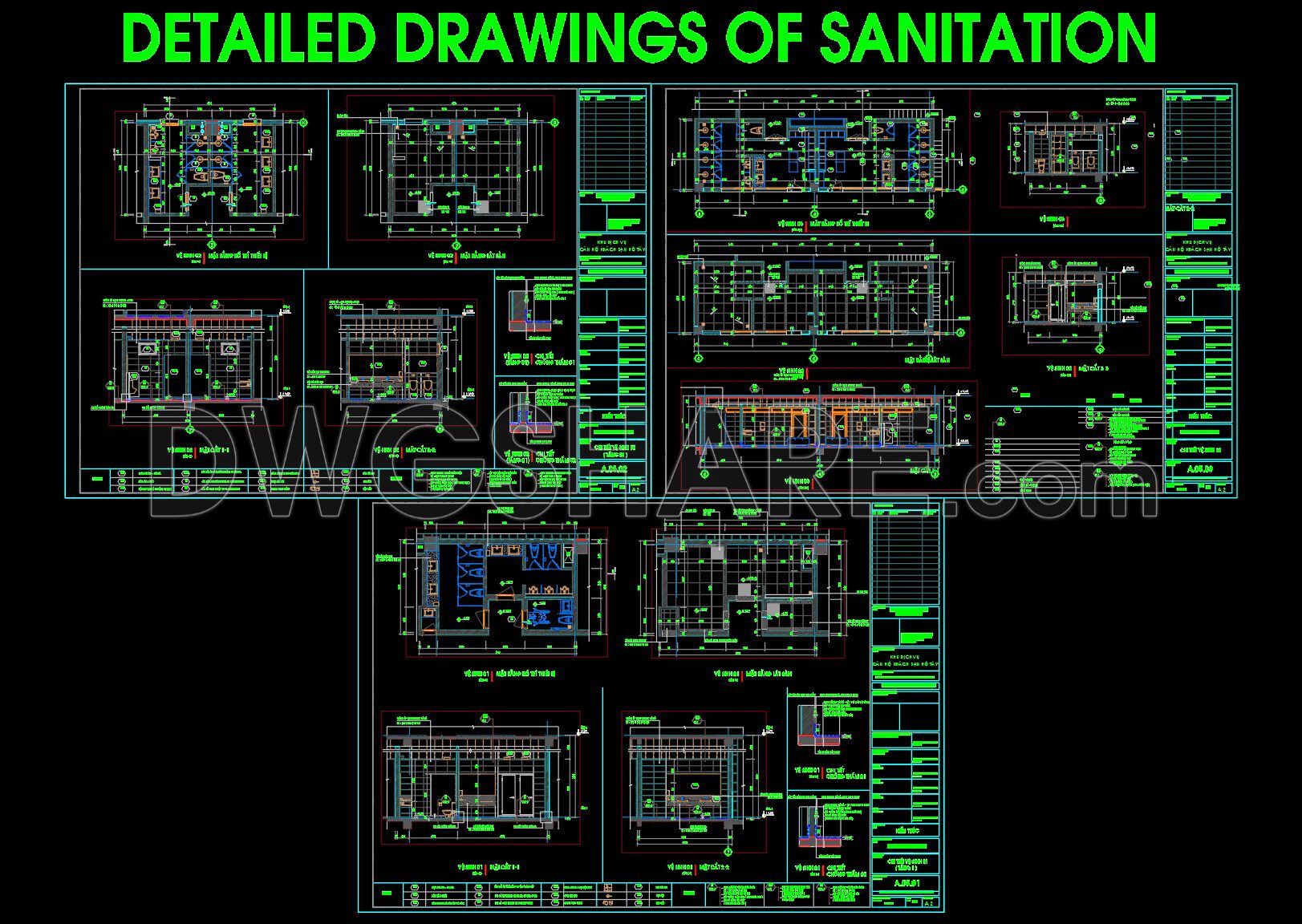Advertisements


108. Download Free CAD Floor Plan of a 5-Star Hotel with a 4600m2 Area
Discover a detailed CAD floor plan for a luxurious 5-star hotel covering an expansive 4600m² area. This high-quality AutoCAD drawing showcases the second floor layout, designed with modern standards in mind. The plan features multiple apartment-style hotel rooms, clearly marked elevators, emergency staircases, and service areas. Each room is thoughtfully organized to optimize space, functionality, and comfort. The blueprint includes structural gridlines, furniture layouts, and circulation paths, making it ideal for architects, interior designers, and developers seeking inspiration or ready-to-use references. Organized with precise technical annotations and layer separations, this drawing ensures easy customization and adaptation for different projects. Whether you’re designing a high-end hotel, serviced apartment, or hospitality facility, this CAD floor plan is a valuable resource to kickstart your project. Download this free file today to enhance your architectural library and elevate your next luxury development.
You can also find a wider selection of free Cad Blocks and DWG models available for download here.
- File format: .DWG
- Size: 677 KB
- Source: Collect
- AutoCAD platform 2018 and later versions. For downloading files there is no need to go through the registration process
Additionally, the complete set of CAD design drawings is available for free download below.
This hotel design CAD drawing includes the following components:
- Complete Floor Plans from Basement Level to Roof Level
- Site Location and Boundary Plan
- Material Legend and Typical Construction Details
- Architectural Elevation Drawings of the Building
- Architectural Section Drawings of the Building
- Detailed Section Drawing of the Building Podium
- Detailed drawings of staircases
- Detailed drawings of elevators
- Detailed drawings of sanitation
- Detailed drawings of sanitary equipment installation
- Detailed drawings of the kitchen area in hotels and restaurants
- Detailed drawings of the driveway ramp to the entrance lobby
- Detailed drawings of basement ventilation
- Detailed drawings of model apartments
- Detailed drawings of doors
- Detailed drawing of a typical floor loggia
- Detailed drawings of the building’s swimming pool
- General landscape layout drawing
- Termite control layout drawing for basement floor and foundation
- Waterproofing drawings for the basement and typical floors
- The complete structural drawings of the building.























Advertisements