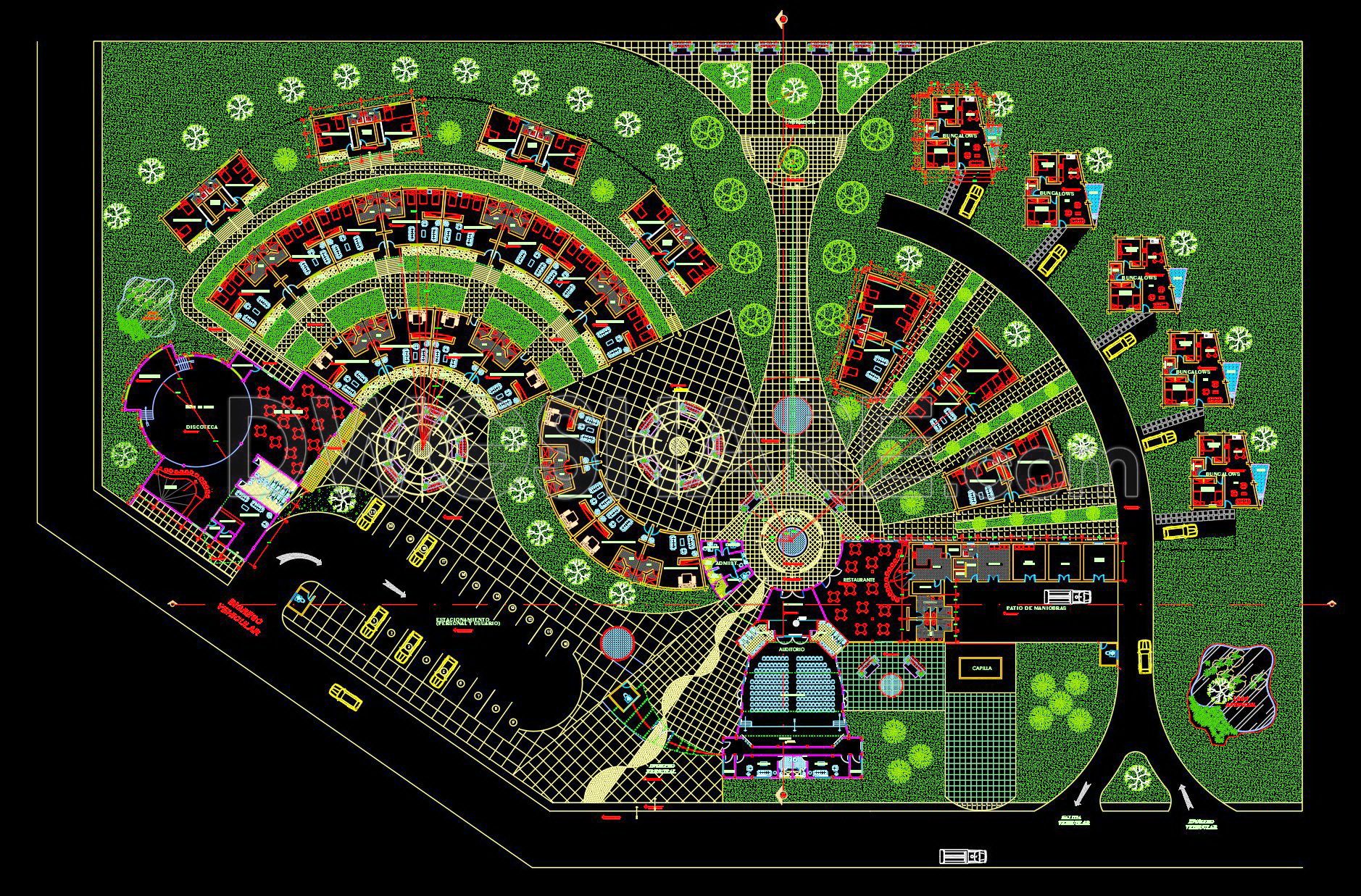124. Free CAD DWG files of hotel complex architectural floor plans
Advertisements

124. Free CAD DWG files of hotel complex architectural floor plans
These free CAD DWG files of a hotel complex architectural floor plan offer an intricate view of a well-structured design. The drawings encompass multiple perspectives, delivering a comprehensive look into the hotel’s layout. These detailed plans include various components such as:
- Main reception area
- Guest rooms
- Dining spaces
- Recreational zones
Each section is meticulously detailed, showcasing precise dimensions that facilitate accurate planning and development.
Utilizing these architectural floor plans brings numerous advantages to architects, interior designers, and construction professionals. The accuracy of CAD drawings ensures that every detail is captured, which aids in precise execution during construction. The files are easily editable, facilitating smooth collaboration across teams and enabling cost-effective modifications. By offering these drawings for free, professionals can download and adapt them, optimizing project timelines and budgets.
This resource is invaluable for those looking to enhance their project efficiency and improve design accuracy, ultimately supporting successful construction outcomes.
I also recommend downloading other Hotels CAD drawings for your project reference.
- File format: .DWG
- Size: 2 MB
- Source: DWGshare
- AutoCAD platform 2018 and later versions. For downloading files there is no need to go through the registration process
Advertisements