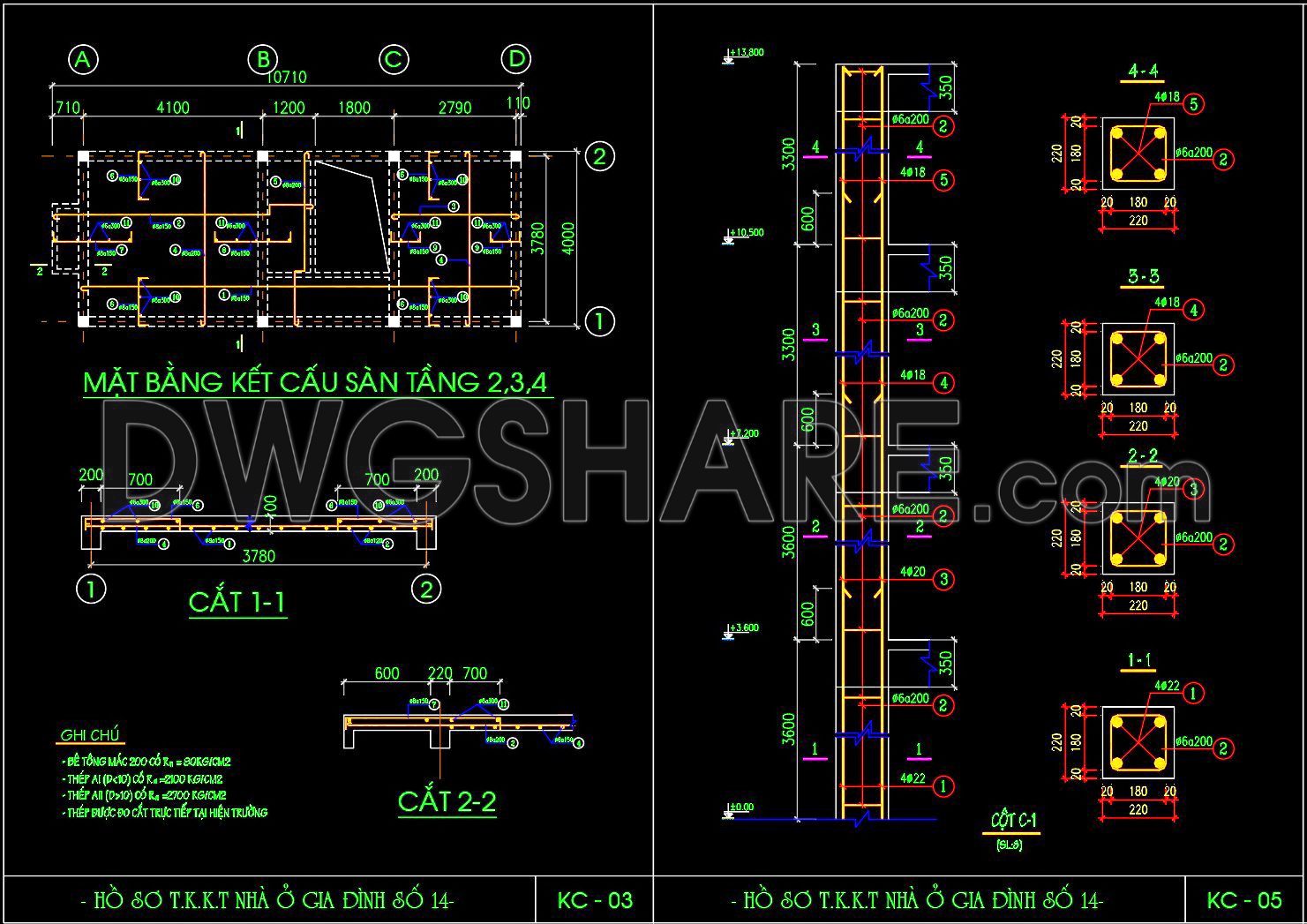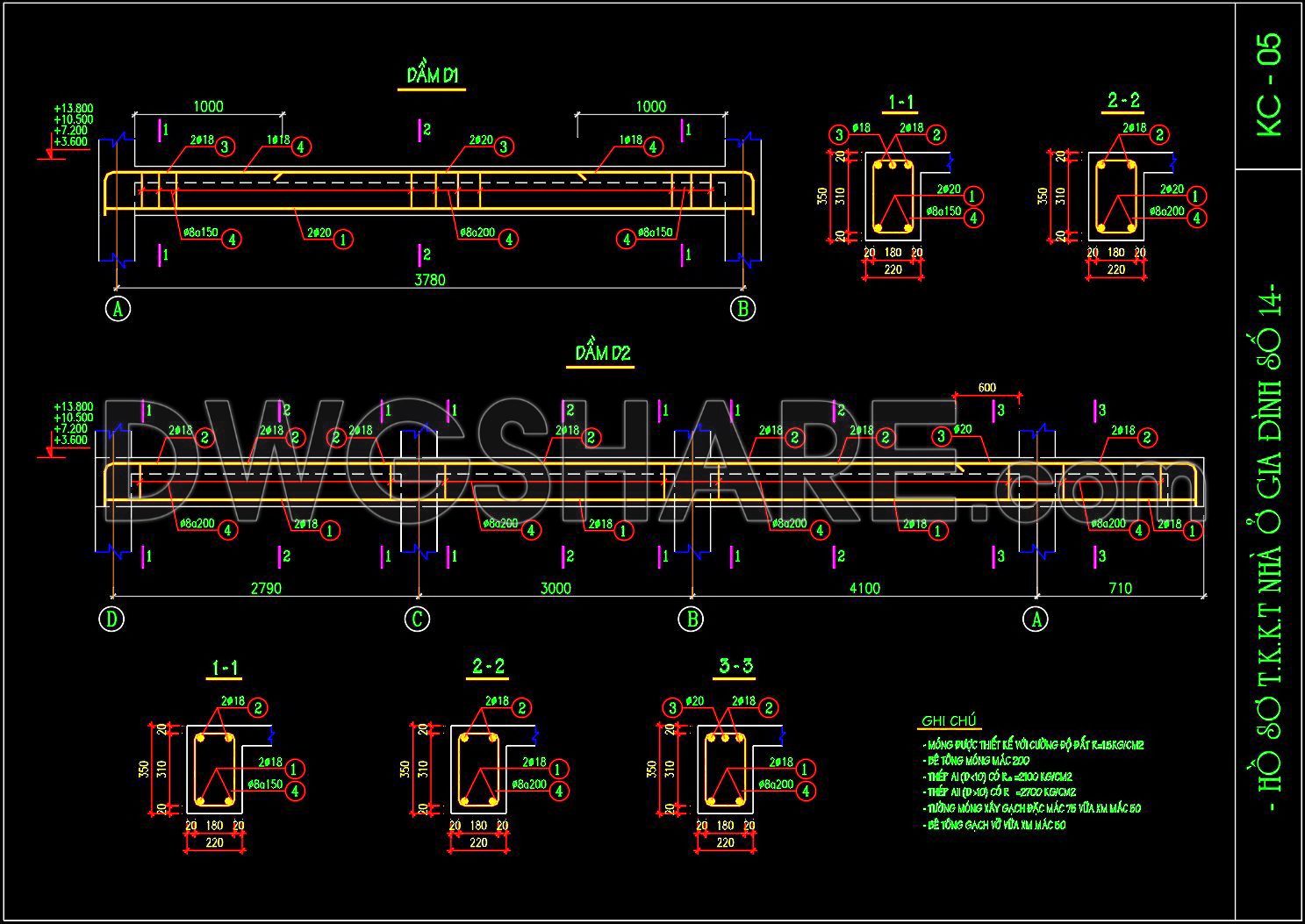230. Structural Drawings Of 4-Story House A Complete Project 4m x 10.7m For Download
Advertisements




230. Structural Drawings Of 4-Story House A Complete Project 4m x 10.7m For Download
Overall Structural Plan:
- Floor plans: These would show the layout of the beams, columns, and walls on each floor of the townhouse.
- Sections: These would show the cross-sectional details of the townhouse, revealing the framing of the walls, floors, and roof.
- Elevations: These would show the exterior walls of the townhouse, with the locations of the windows, doors, and other openings.
- Foundation plan: This would show the type and dimensions of the foundation, as well as the placement of any footings or piers.
Foundation Details:
- Footing design: This would show the type, size, and depth of the footings, as well as the reinforcement details.
- Pier design: This would show the type, size, and depth of the piers, as well as the reinforcement details.
- Slab design: This would show the thickness and reinforcement details of the concrete slab.
- Grade beam design: This would show the size, reinforcement, and placement of the grade beams.
Wall Framing Details:
- Exterior wall framing: This would show the type, size, and spacing of the studs, plates, and bracing.
- Interior wall framing: This would show the type, size, and spacing of the studs, plates, and bracing.
- Door and window framing: This would show the framing details for the doors and windows, including the headers, sills, and jambs.
Floor Framing Details:
- Joist framing: This would show the type, size, and spacing of the joists, girders, and beams.
- Subfloor sheathing: This would show the type, thickness, and installation of the subfloor sheathing.
- Floor joist supports: This would show the details of any supports for the floor joists, such as beams or girders.
Roof Framing Details:
- Rafter framing: This would show the type, size, and spacing of the rafters, ridge board, and hip or valley rafters.
- Roof sheathing: This would show the type, thickness, and installation of the roof sheathing.
- Roof trusses: If trusses are used instead of rafters, this would show the details of the trusses, including the type, size, and connections.
Additional Details:
- Load calculations: These would show the calculations for the live, dead, and wind loads on the townhouse.
- Material specifications: This would list the types and grades of materials used for the framing, foundation, and roof.
- Connection details: This would show the details of how the different components of the structure are connected together, such as the connections between the beams, columns, and walls.
Detailed CAD drawings for the structural design of a 3-story townhouse with a width of 5.8 meters and a length of 17.1 meters are essential for ensuring that the structure is safe and sound. They are used by architects, engineers, and contractors to design, construct, and inspect the townhouse.
I also suggest downloading Autocad Structure Detail DWG free.
- File format: .DWG
- Size: 143 KB
- Source: Collect
- AutoCAD platform 2018 and later versions. For downloading files there is no need to go through the registration process
Advertisements