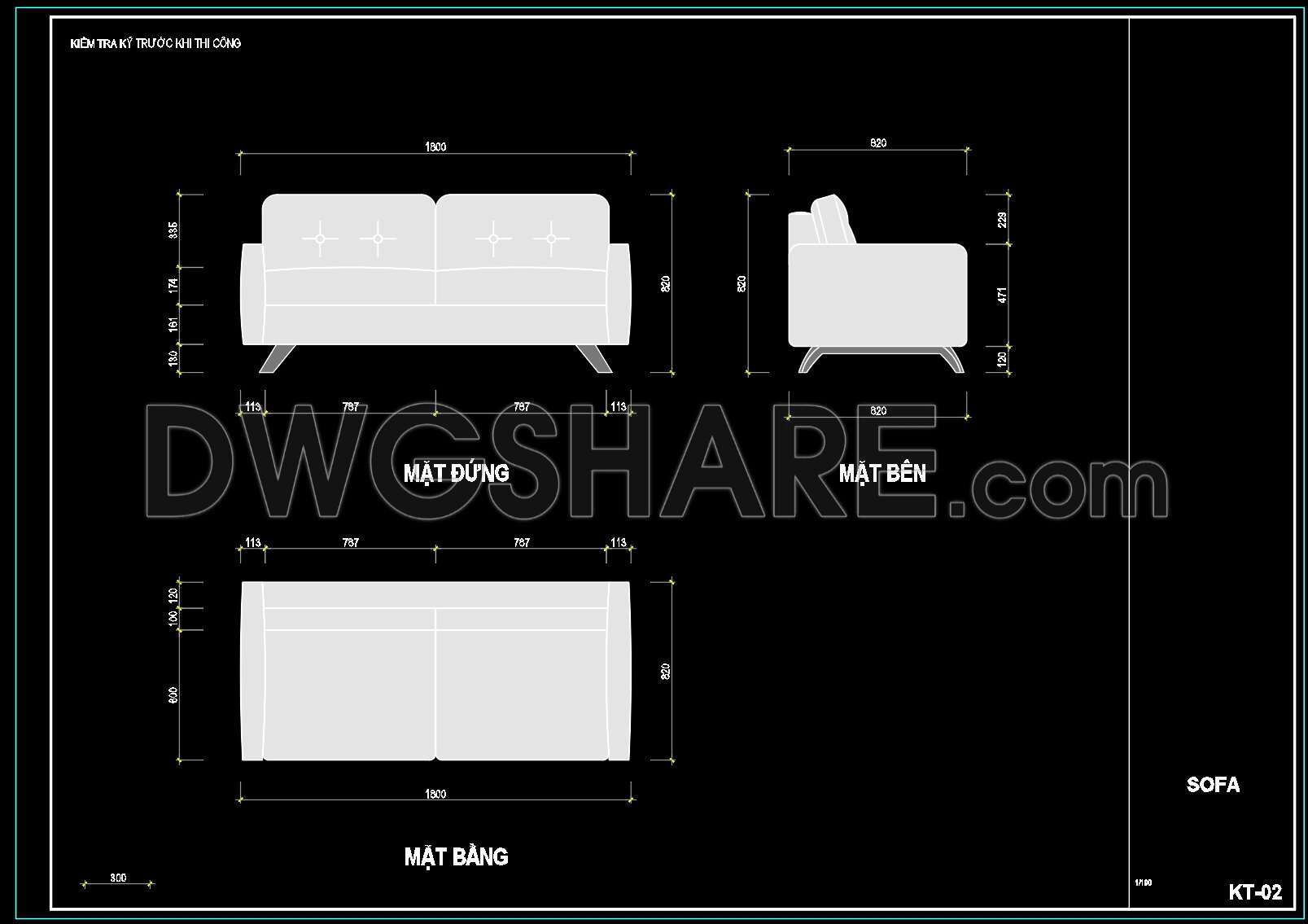24. Free Download CAD Drawing of Modern Sofa
Advertisements

24. Free Download CAD Drawing of Modern Sofa
The CAD drawing of a modern sofa offers a comprehensive layout that showcases multiple perspectives, making it an essential asset for architects and designers. Within the drawing, different views such as the front, side, and top demonstrate the sofa’s dimensions and design elements. The main dimensions are highlighted, including a width of 1930 mm and depth of 820 mm, ensuring accurate planning and space utilization. These files are highly beneficial due to their precision, allowing for easy edits and smooth collaboration between design teams. Moreover, using CAD can significantly optimize costs by reducing errors during construction and design phases. Offering these drawings as a free download, professionals can easily access them for various projects, ensuring a blend of style and functionality in their spaces. The availability of these CAD DWG files simplifies the integration of modern furniture in interior design and architectural plans, enhancing efficiency and creativity.
I also recommend downloading other Furniture CAD drawings for your project reference.
- File format: .DWG
- Size: 119 KB
- Source: DWGshare
- AutoCAD platform 2018 and later versions. For downloading files there is no need to go through the registration process
Advertisements