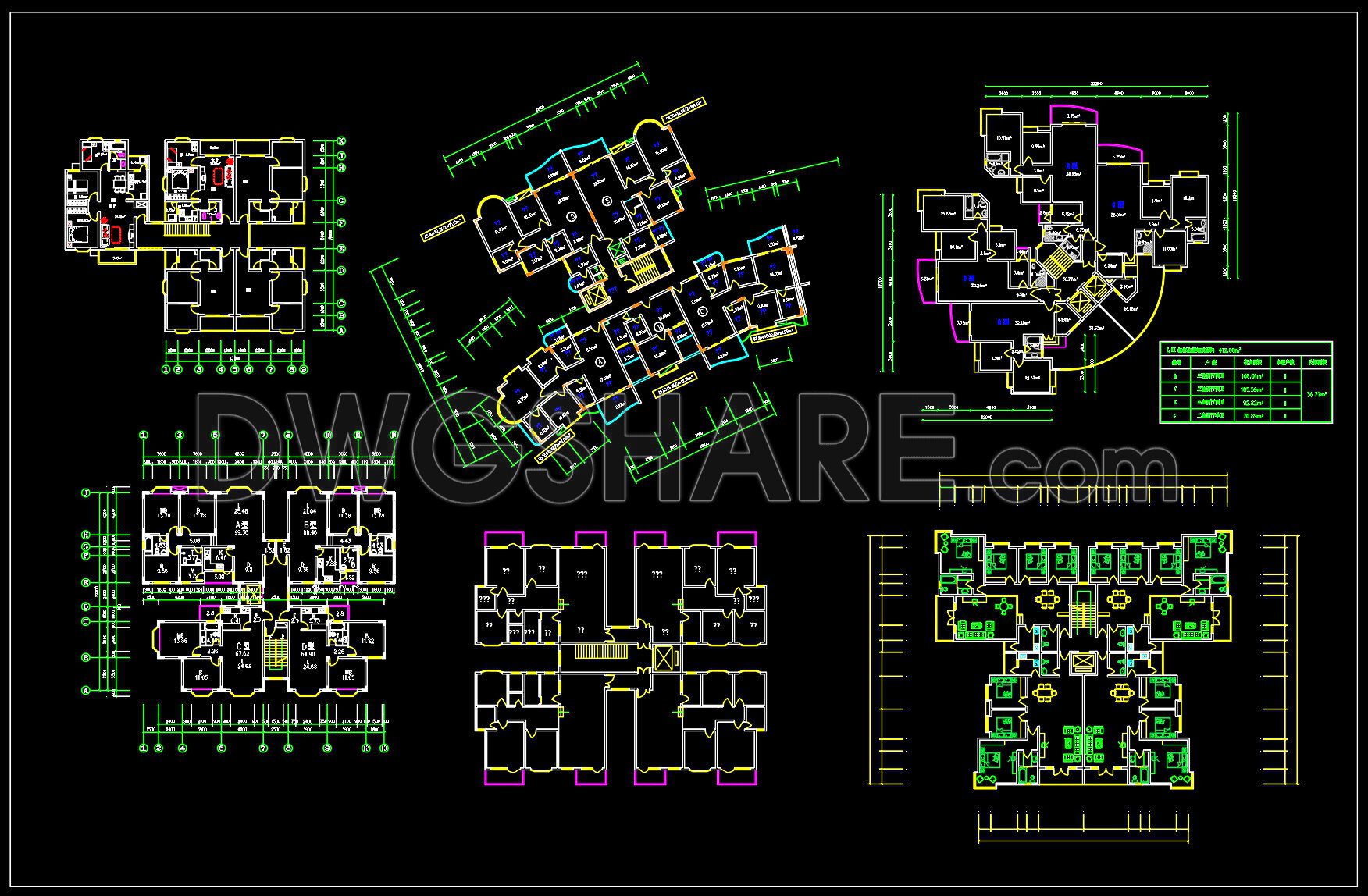270. Free Download of CAD Drawings for Sample Apartment Floor Plans
Advertisements

270. Free Download of CAD Drawings for Sample Apartment Floor Plans
These comprehensive CAD drawings of sample apartment floor plans offer architects and interior designers essential tools for detailed project visualization. The detailed plans include multiple views, showcasing varying layouts and dimensions ideal for residential projects. Each drawing captures essential elements:
- Wall and room configurations
- Door and window placements
- Electrical and plumbing layouts
These dimensions aid in precise space planning, ensuring every square meter is utilized effectively. Utilizing these CAD drawings allows for easy modifications and streamlined collaboration, reducing potential construction errors and optimizing project costs. The files are invaluable for professionals seeking accurate and editable resources in their design and construction workflow. These CAD DWG files are available as a free download, providing an accessible resource for enhancing design accuracy and efficiency.
I also recommend downloading other House plans CAD drawings for your project reference.
- File format: .DWG
- Size: 498 KB
- Source: DWGshare
- AutoCAD platform 2018 and later versions. For downloading files there is no need to go through the registration process
Advertisements