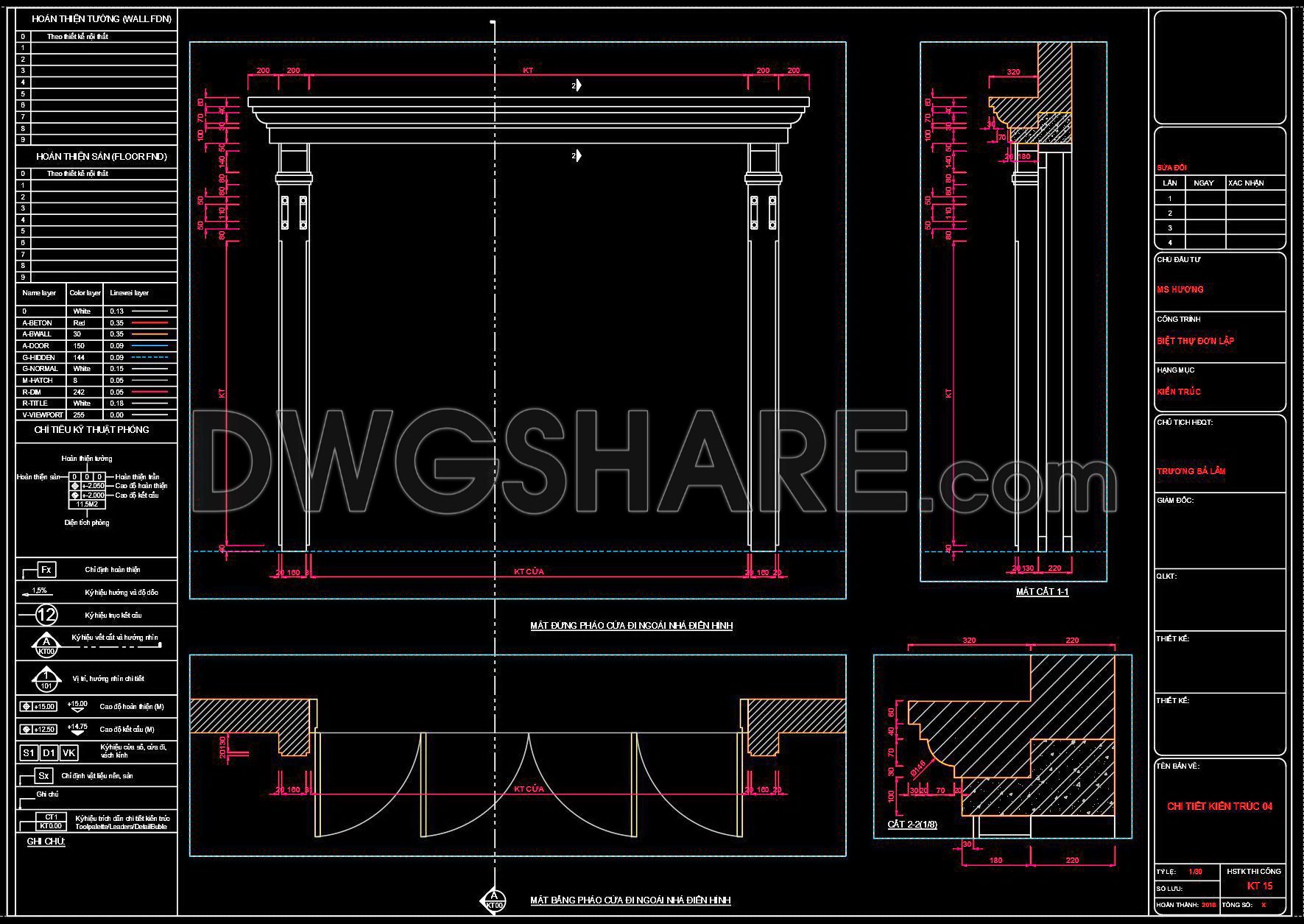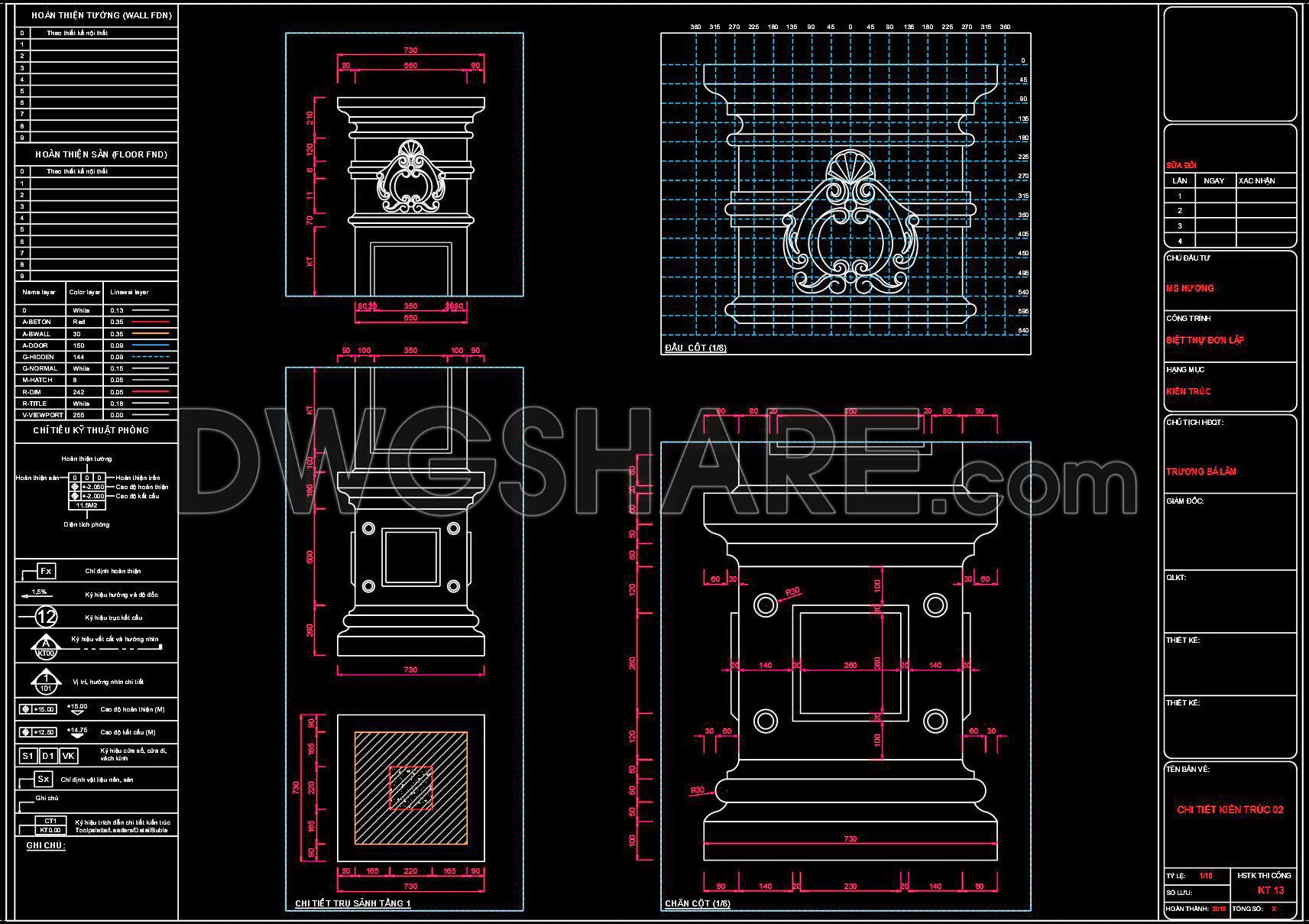358. Free download of CAD drawings of European classical architectural details
Advertisements






358. Free download of CAD drawings of European classical architectural details
These CAD drawings include the following detailed drawings:
- CAD detail of Gothic architectural patterns for a porch roof
- CAD detail of balcony architecture
- CAD detail of window trim architecture
- CAD detail of architectural columns
- CAD detail of concrete balusters
- CAD detail of pillar bases and column bases
View and download all these CAD drawings for reference.
- File format: .DWG
- Size: 920 KB
- Source: Collect
- AutoCAD platform 2018 and later versions. For downloading files there is no need to go through the registration process
Advertisements