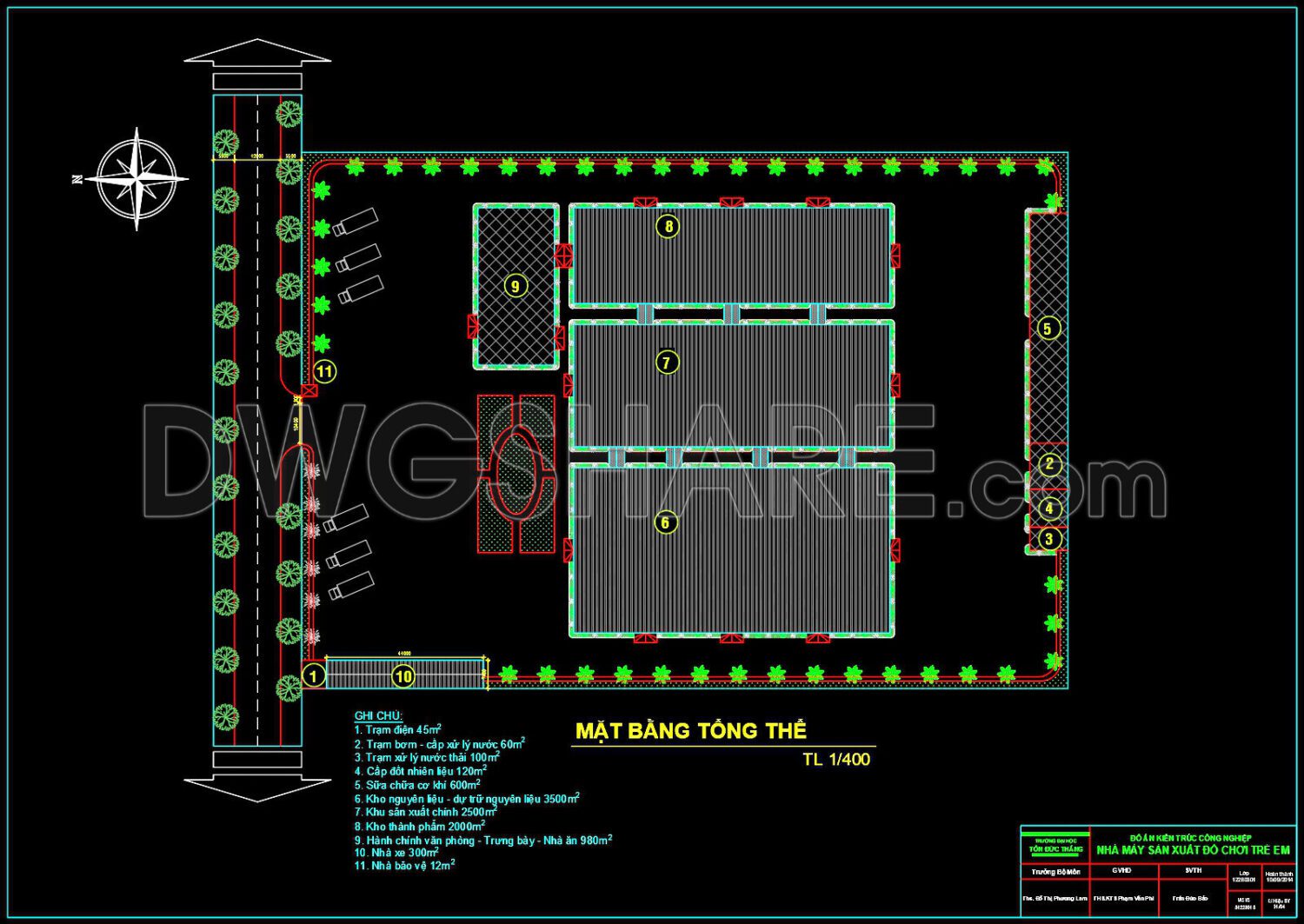48.Autocad Drawings Of Steel Factory Plan, Sections and Elevation For Download
Advertisements




48.Autocad Drawings Of Steel Factory Plan, Sections and Elevation For Download
I also suggest downloading Industrial Plants And Factories Autocad File
- File format: .DWG
- Size: 1.71 MB
- Source: Collect
- AutoCAD platform 2018 and later versions. For downloading files there is no need to go through the registration process
Advertisements
what is the password?
Pasw is website: dwgshare.com