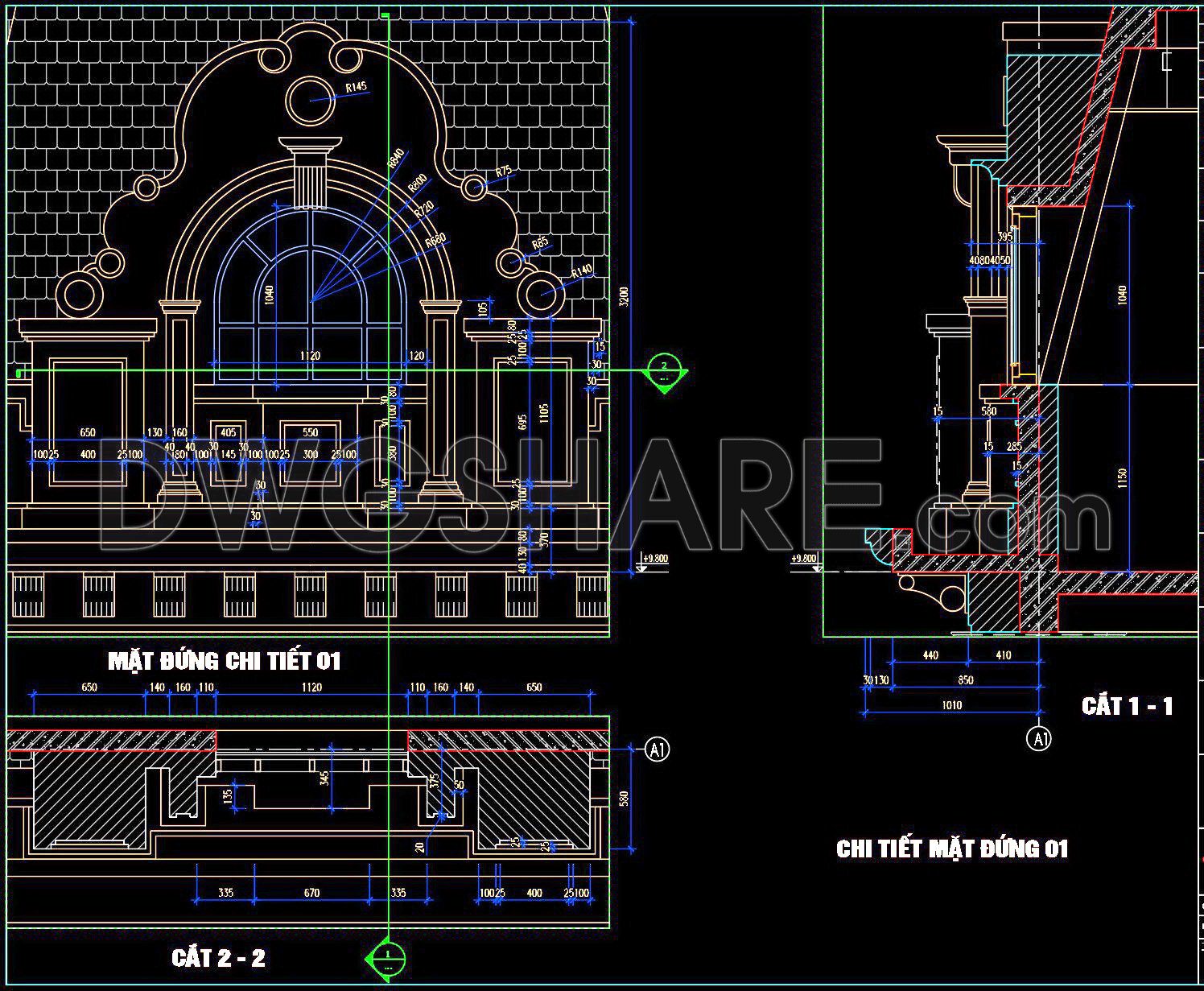515. Free Download – Classical Architectural Facade Detail CAD Drawing
Advertisements

515. Free Download – Classical Architectural Facade Detail CAD Drawing
This CAD drawing showcases a classical architectural facade detail, featuring an arched window, decorative columns, and ornate cornices.
The drawing includes detailed elevation and sectional views (1-1, 2-2) with precise dimensions for molding, pilasters, and structural layers.
Ideal for architects, drafters, and students studying neoclassical or European-style facade detailing.
View and download all these CAD drawings for reference.
I also recommend downloading other Cad Details drawings for your project reference.
- File format: .DWG
- Size: 770 KB
- Source: DWGshare
- AutoCAD platform 2018 and later versions. For downloading files there is no need to go through the registration process
Advertisements