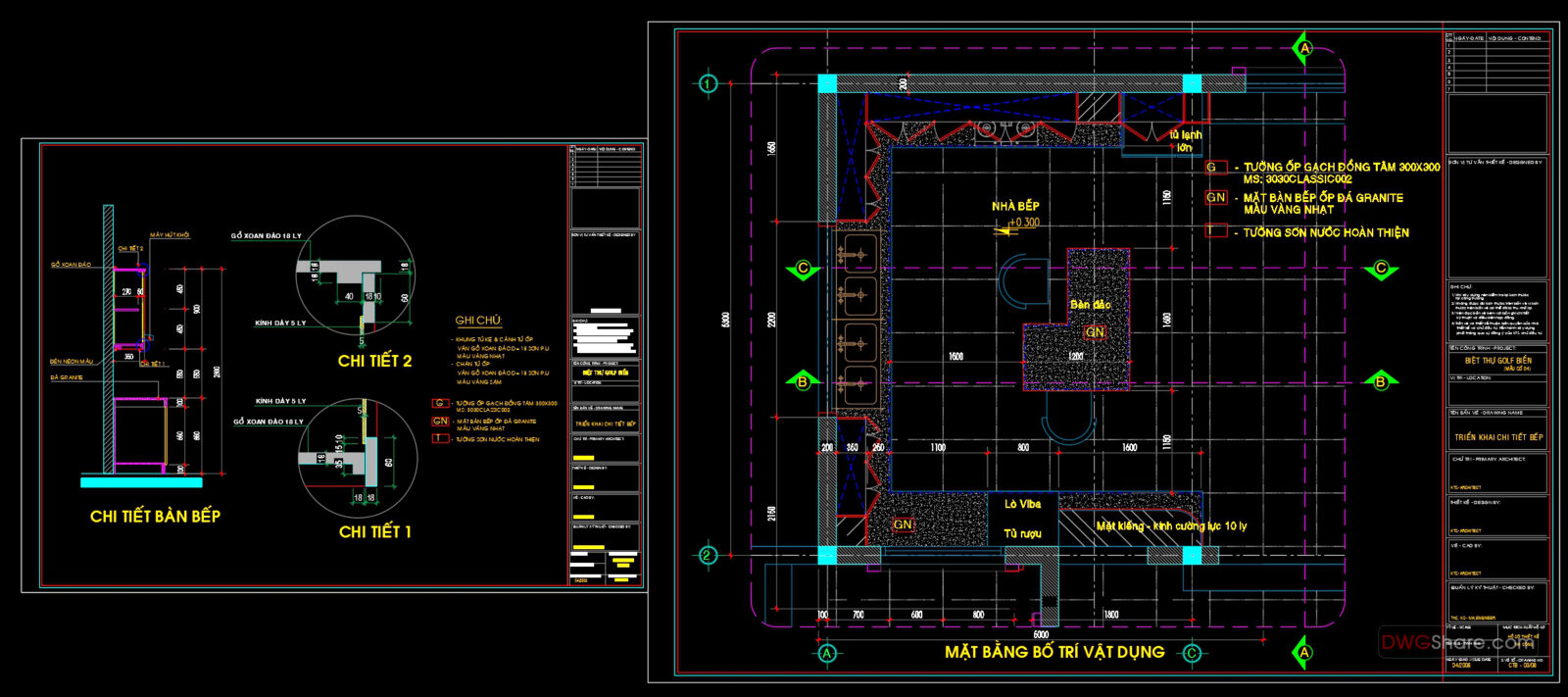83.House kitchen cabinet cad drawing details dwg file
Advertisements




83.House kitchen cabinet cad drawing details dwg file
House kitchen cabinet AutoCAD blocks free download… Free drawings for AutoCAD 2018 and later versions.
- File format: .DWG
- Size: 298 KB
- Source: dwgshare.com
- AutoCAD platform 2018 and later versions. For downloading files there is no need to go through the registration process
Advertisements