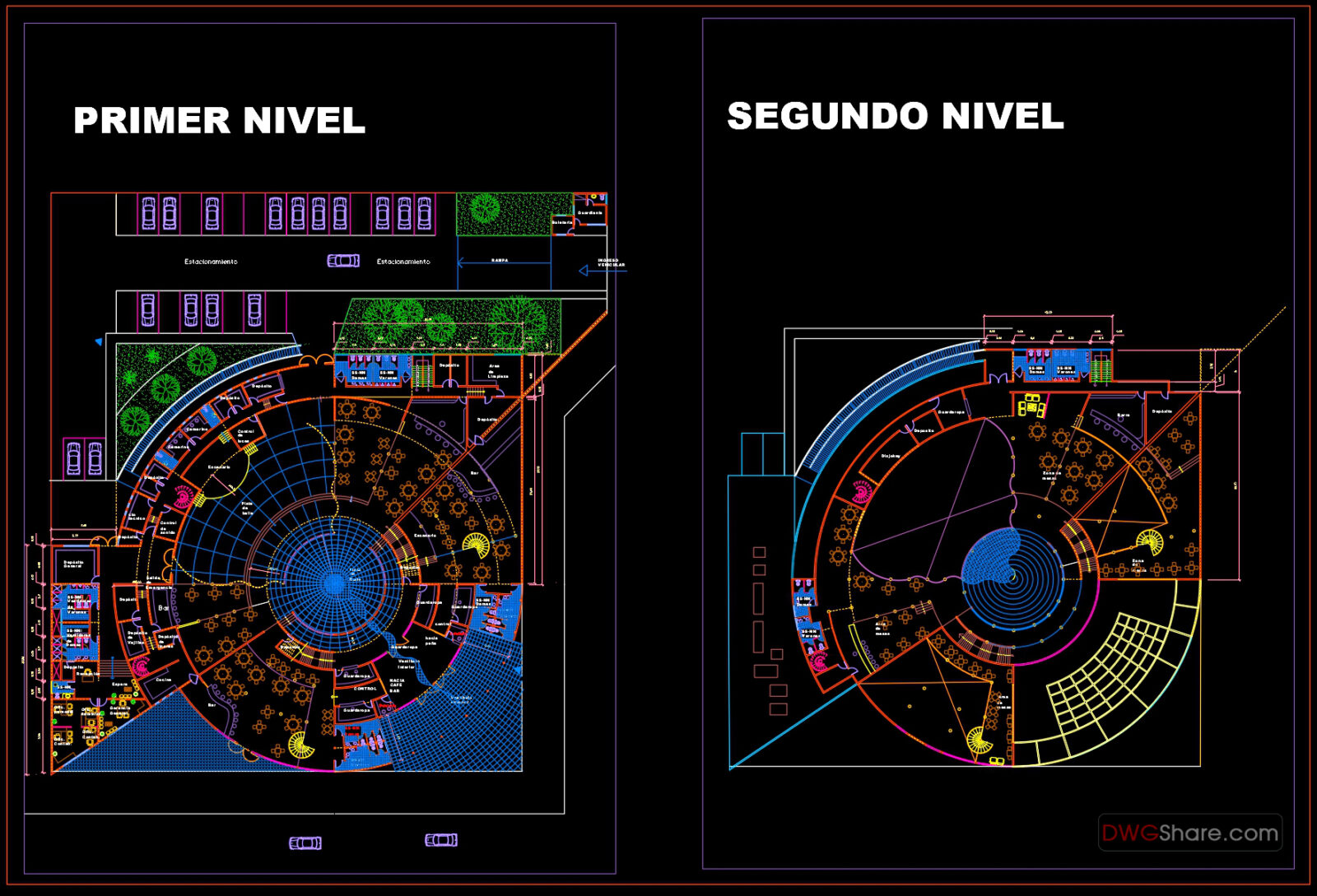Advertisements



Disco Project Layout Plan and Elevations AutoCAD File DWG
I also suggest downloading Hotels And Restaurants Autocad File
- File format: .DWG
- Size: 494 KB
- Source: Collect
- AutoCAD platform 2018 and later versions. For downloading files there is no need to go through the registration process
Advertisements