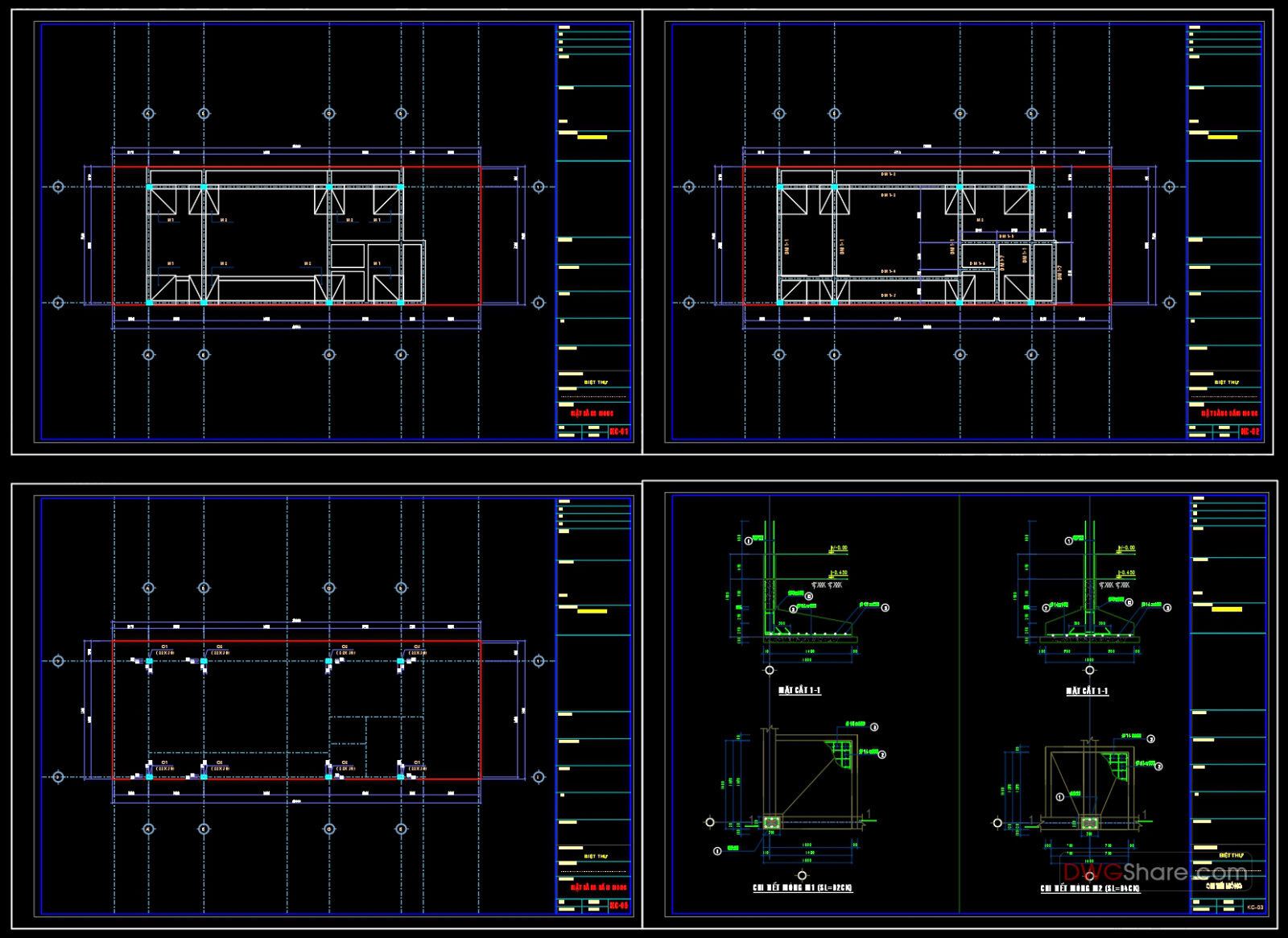94.Structural drawing in Autocad file for House
Advertisements






94.Structural drawing in Autocad file for House
I also suggest downloading Cad Details Free Drawing Download
- File format: .DWG
- Size: 650 KB
- Source: Collect
- AutoCAD platform 2018 and later versions. For downloading files there is no need to go through the registration process
Advertisements