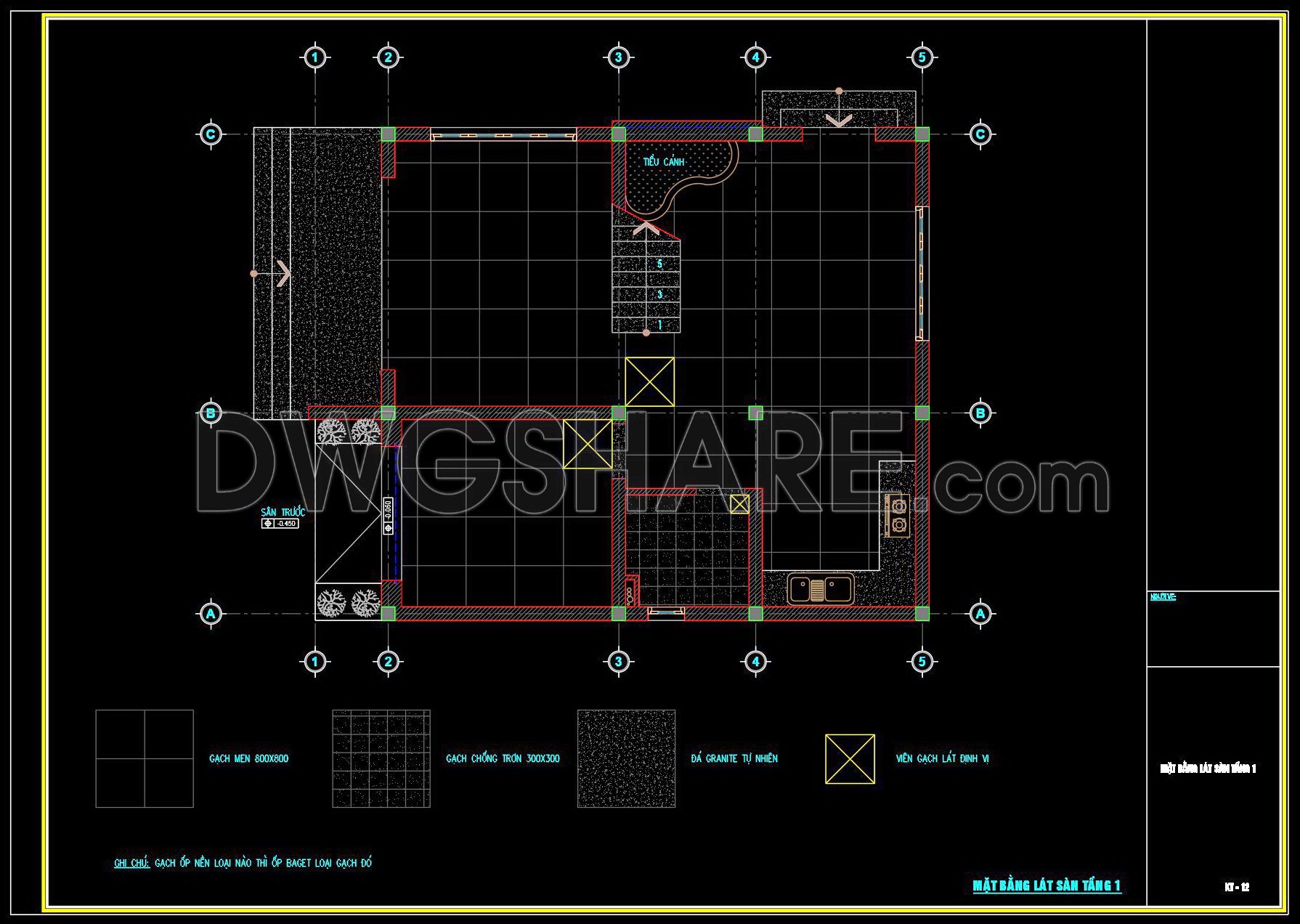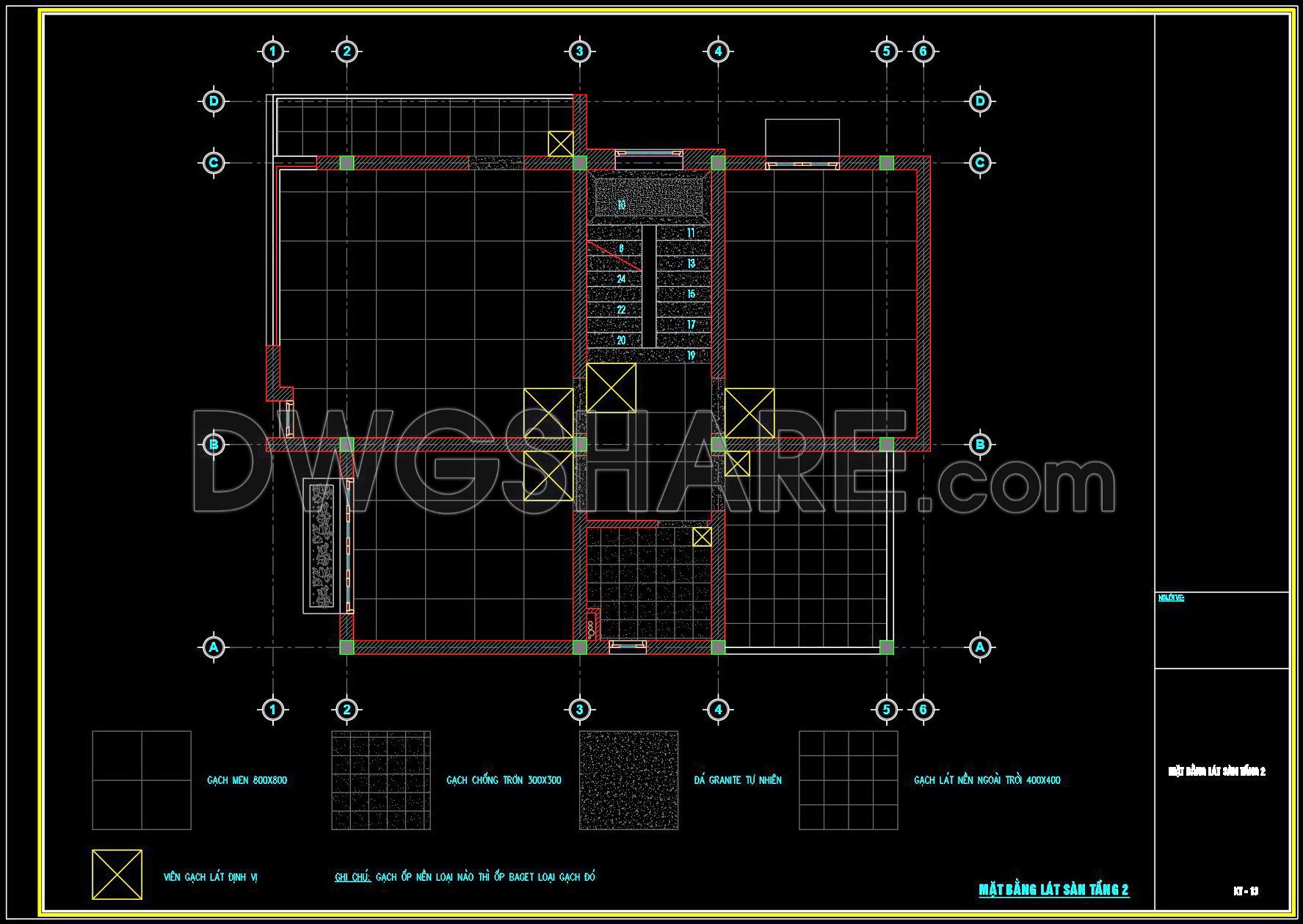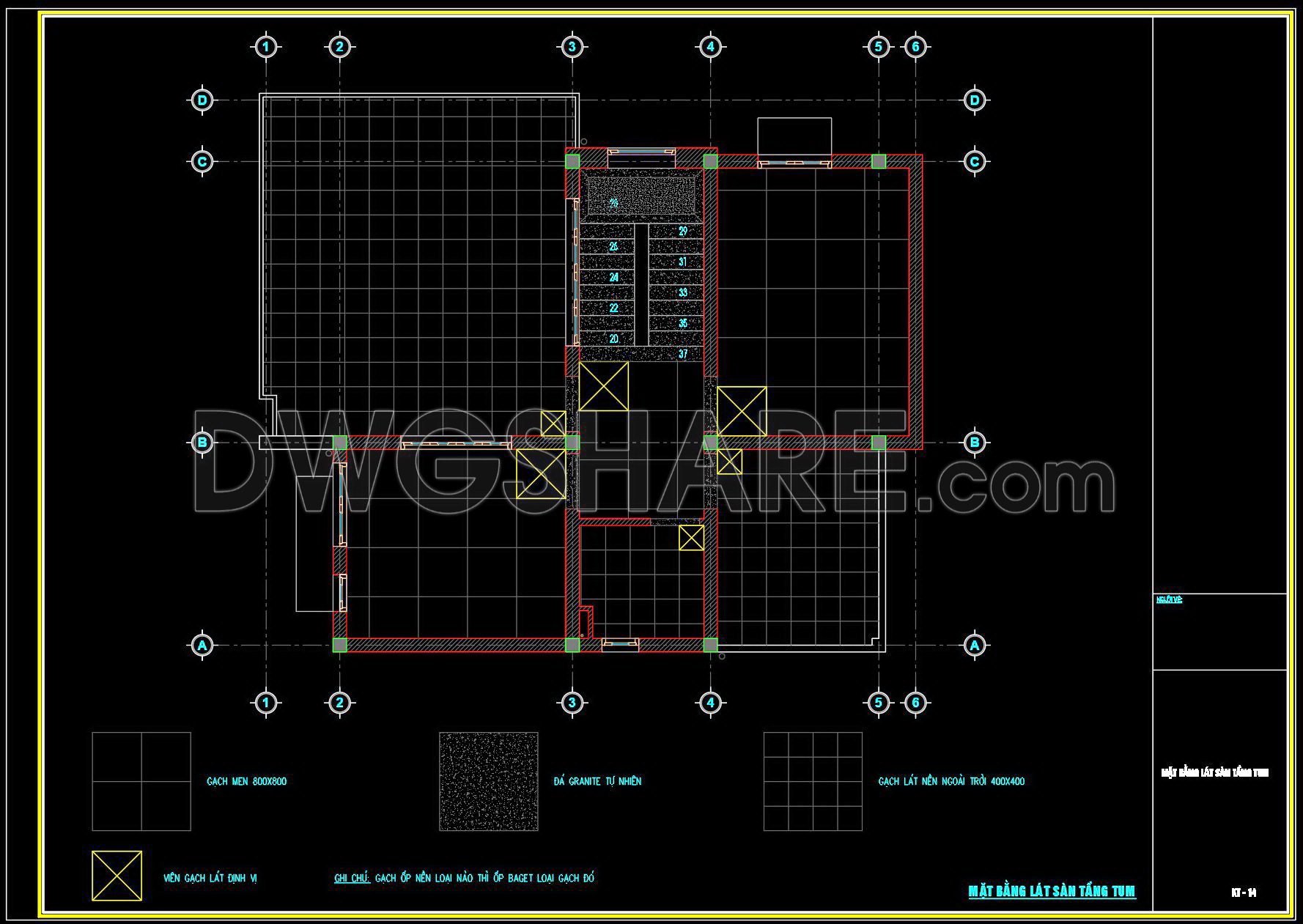98. Free Download Ground Floor Tiling CAD Plan for Residential Projects
Advertisements



98. Free Download Ground Floor Tiling CAD Plan for Residential Projects
This set of CAD drawings provides detailed floor tiling plans for a multi-level residential building. It includes the ground floor, second floor, and rooftop terrace layouts. Each level specifies tile types such as granite, anti-slip tiles, and outdoor floor tiles with dimensions, grid layout, and placement. The drawings highlight circulation areas, kitchen, bathrooms, staircases, and front yard. Tile borders and orientation are clearly marked for accurate on-site implementation. Ideal for architects, interior designers, and construction professionals, these plans streamline material planning and ensure consistency in finish. A free download resource for residential project documentation.
Additionally, you can explore and download more free technical CAD drawings of flooring layouts from the following folder.
- File format: .DWG
- Size: 295 KB
- Source: Collect
- AutoCAD platform 2018 and later versions. For downloading files there is no need to go through the registration process
Advertisements