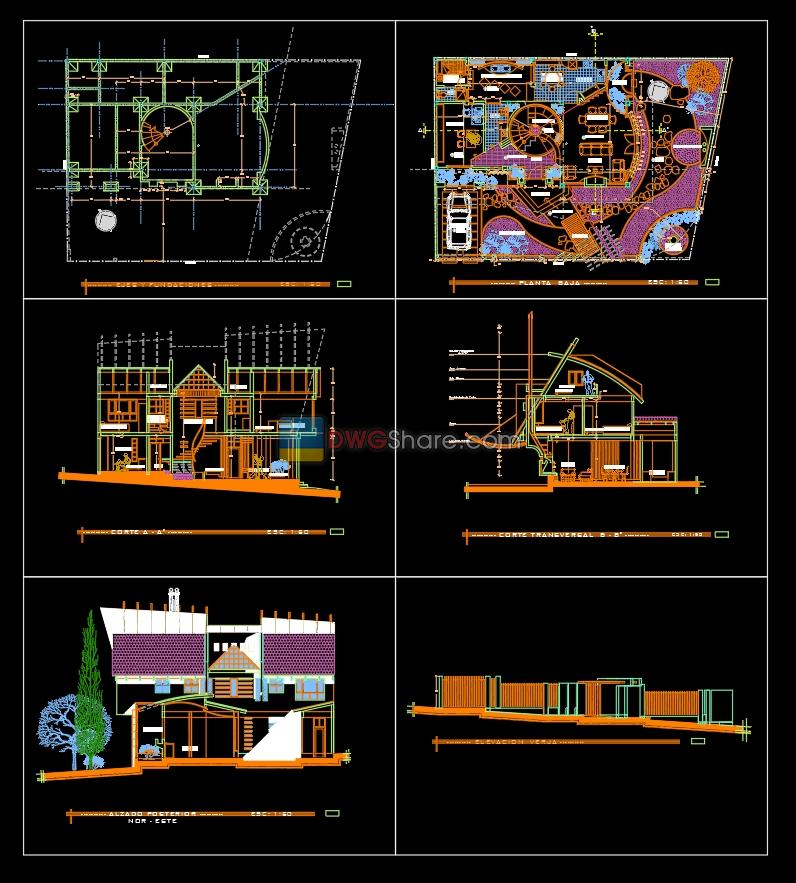LUXURY HOUSE PLAN Design 10 AutoCAD File Free download
Advertisements


LUXURY HOUSE PLAN Design 10 AutoCAD File Free download
Rooms of the house:
Garage, guest room, office, living room, kitchen, bathroom, 2 bathrooms with jacuzzi, utility room, 3 bedrooms, living room, balcony.
The DWG file contains the following plans:
Foundation plan, ground floor plan, floor plan, balcony plan, block diagram, front elevations, southeast elevation chart, northeast elevation chart, A-A section level, B-B plot diagram, exterior wall plan.
I also suggest downloading House Plan Design.
- File format: .DWG
- Size: 1 MB
- Source: dwgshare.com
- AutoCAD platform 2018 and later versions. For downloading files there is no need to go through the registration process
Advertisements