124. Free Download First Floor Tile Layout CAD Drawing 2,898m2 Detailed Plan
Advertisements

124. Free Download First Floor Tile Layout CAD Drawing 2,898m2 Detailed Plan
This CAD drawing presents the first floor tile layout of a large-scale building with a total area of 2,898m², at a scale of 1:100, and is available for free download. The floor plan is divided into multiple functional areas, including main lobbies, elevator zones, staircases, restrooms, corridors, and commercial spaces. Color codes and symbols differentiate flooring materials, room boundaries, pathways, as well as surrounding greenery, entrances, and adjacent roads. Clear lines and precise dimensions ensure accurate positioning of each element. Additionally, the drawing incorporates a comprehensive system of annotations and technical symbols, facilitating construction, supervision, and inspection processes. This plan serves as a crucial reference for the finishing phase, ensuring both aesthetic appeal and functional efficiency. It also helps maintain construction accuracy during tile installation and coordination with other architectural elements, making it an essential resource for architects, engineers, and contractors.
I also suggest downloading Shopping Centers Autocad File
- File format: .DWG
- Size: 1.78 MB
- Source: Collect
- AutoCAD platform 2018 and later versions. For downloading files there is no need to go through the registration process
We are delighted to offer you the complete design dossier for this exceptional building. We invite you to explore every detail of this meticulously planned project, available for download at the link below.
Architectural drawing package includes:
- CAD floor plan drawings
- CAD wall construction drawings
- CAD elevation drawings
- CAD section drawings
- CAD floor tiling drawings
- Ceiling and lighting drawings
- CAD detailed sanitary drawings
- CAD detailed staircase drawings
- CAD detailed door and window drawings
- CAD detailed swimming pool drawings
- CAD basement ramp drawings
- CAD drawings of typical apartment units
- CAD drainage channel and planter box details
- CAD building ventilation and waterproofing details
- CAD exterior landscaping and roof details
- CAD waterproofing, termite-proofing, and basement waterproofing drawings
Structural drawing package includes:
- Building foundation drawings
- Detailed column and beam drawings of the building
- Detailed bored pile drawings
- Detailed diaphragm wall drawings
- Other structural detail drawings



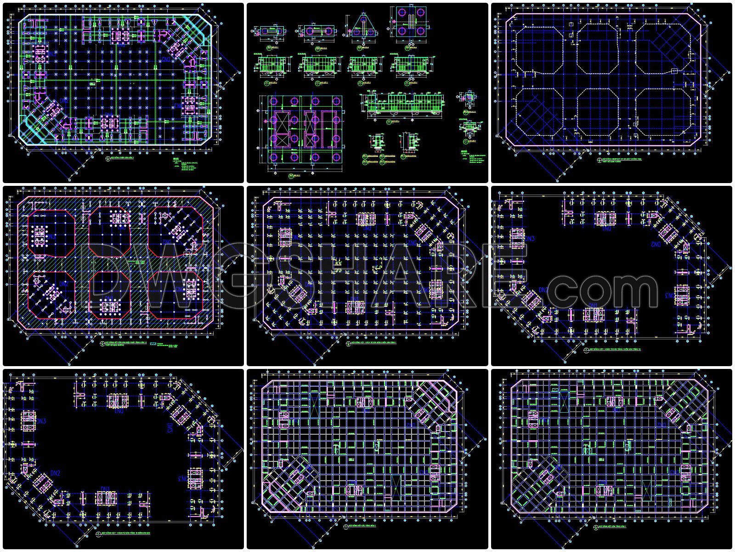
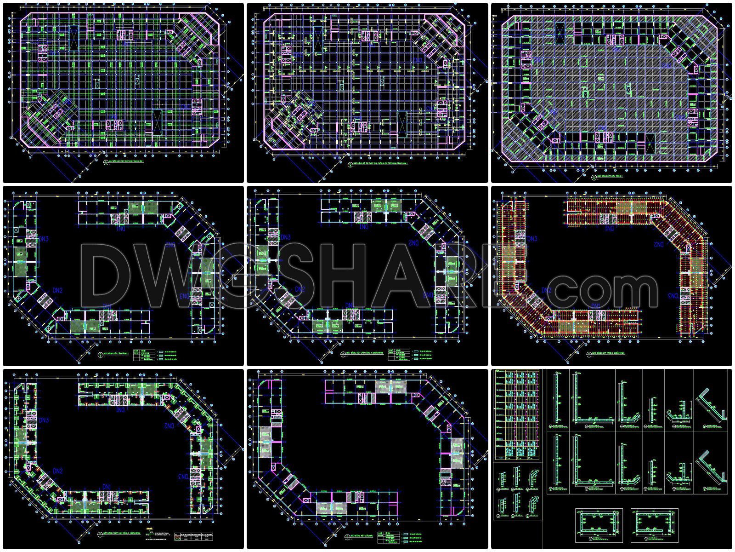

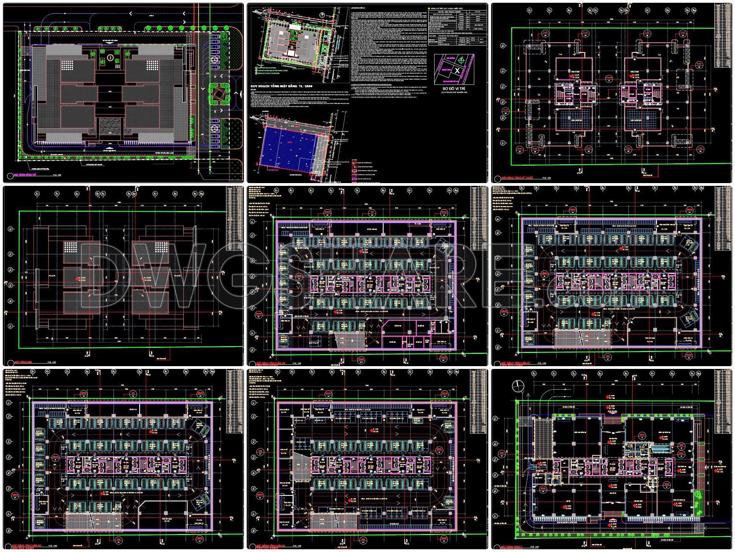
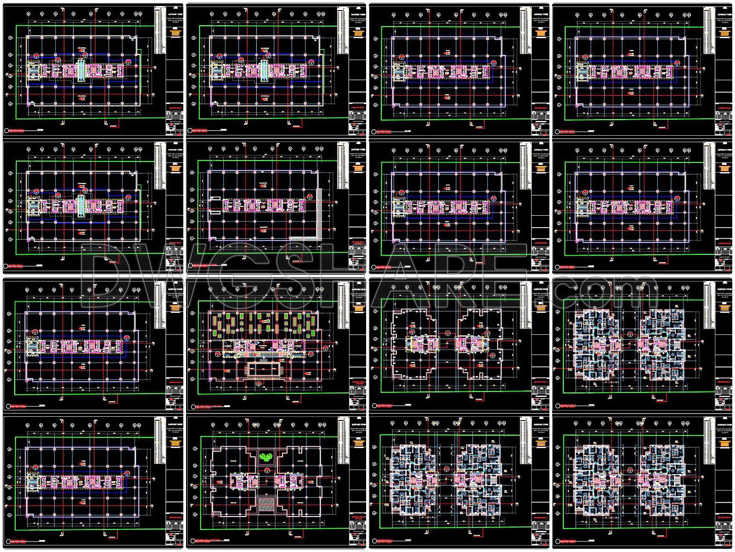
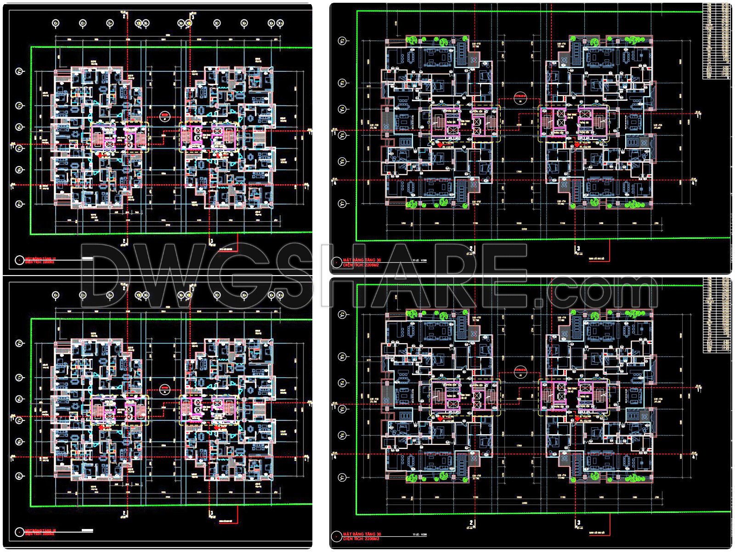
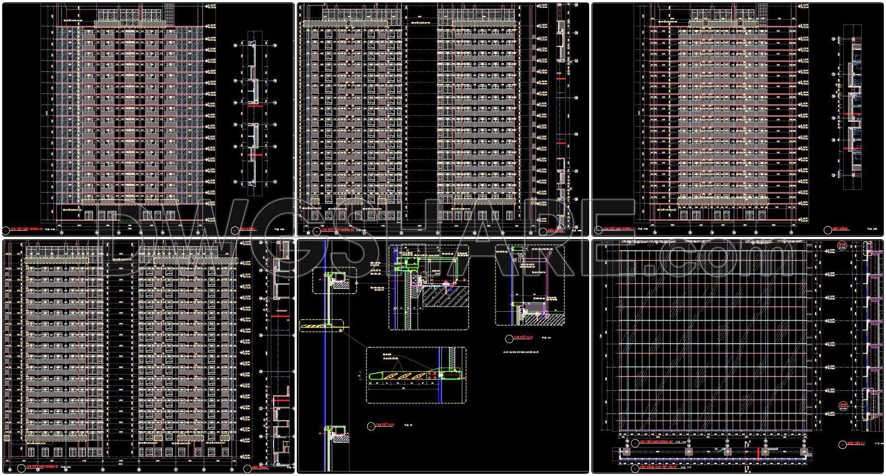
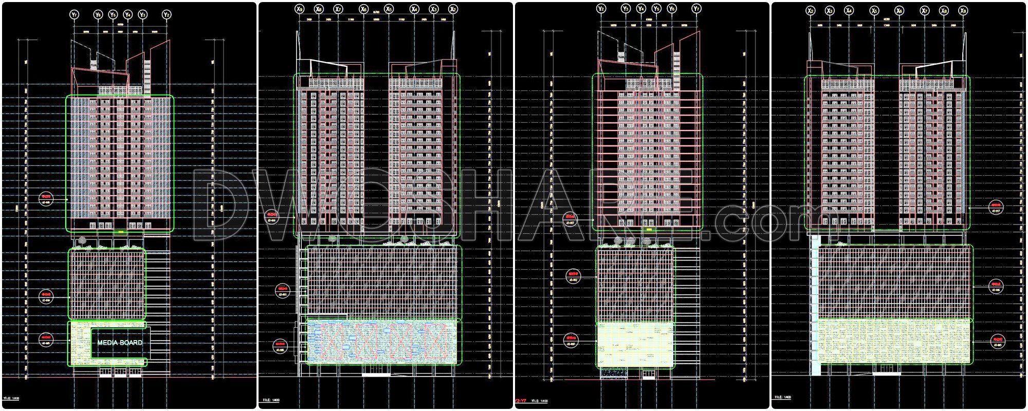

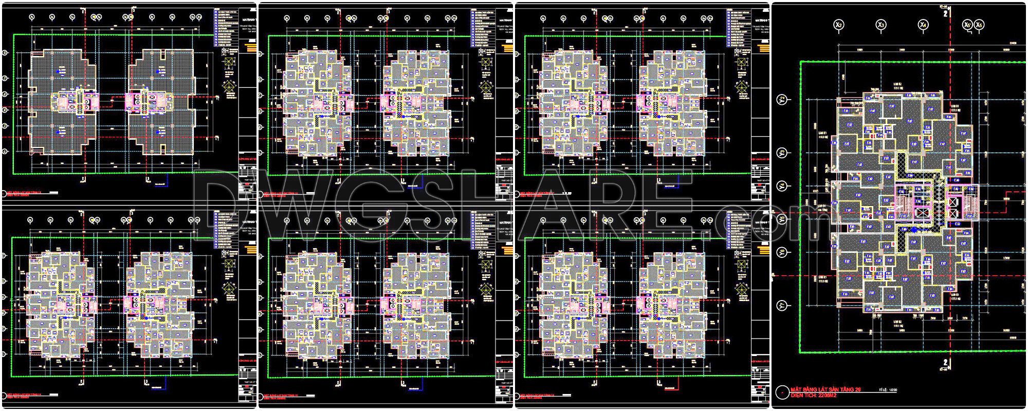
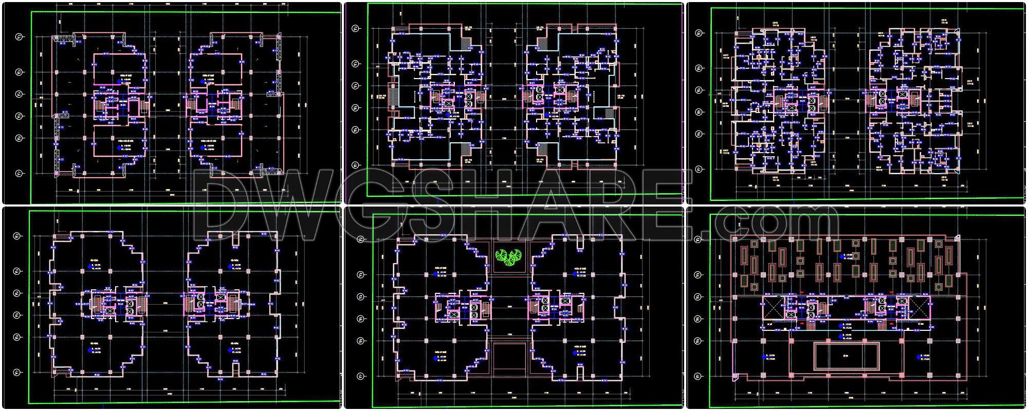

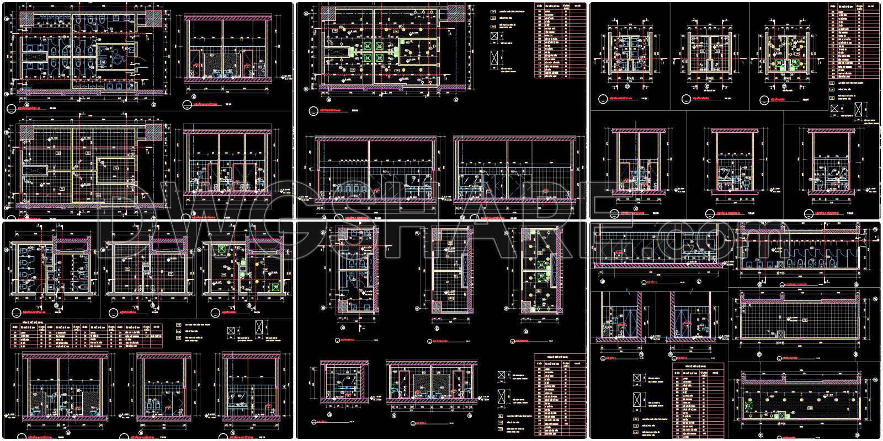



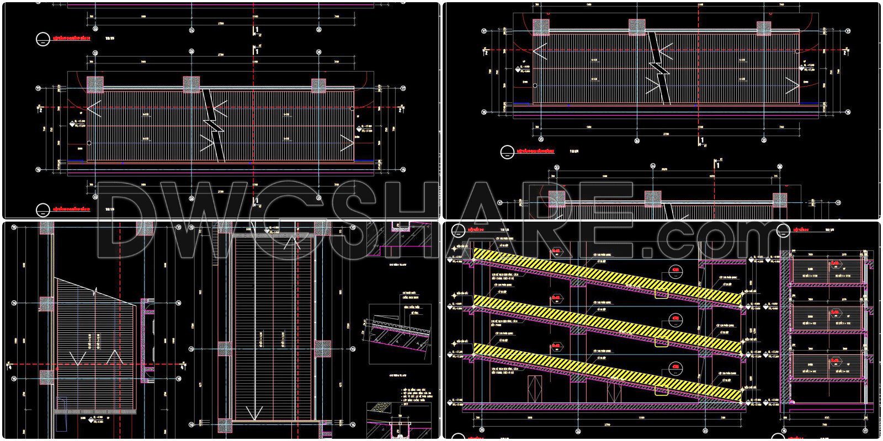

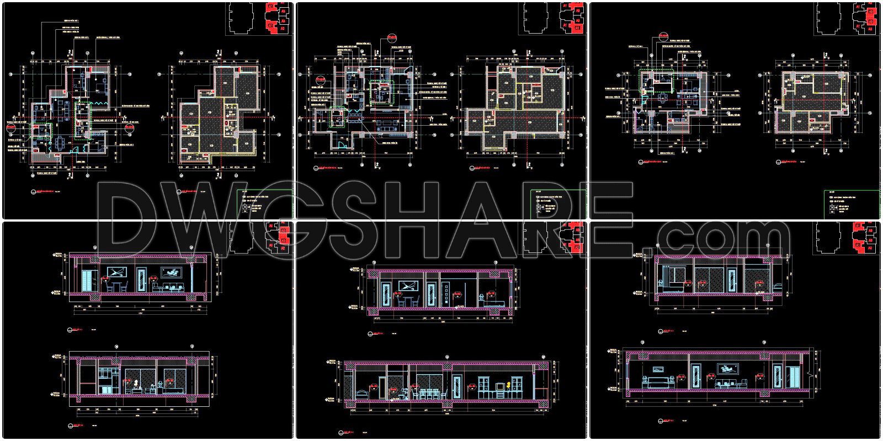
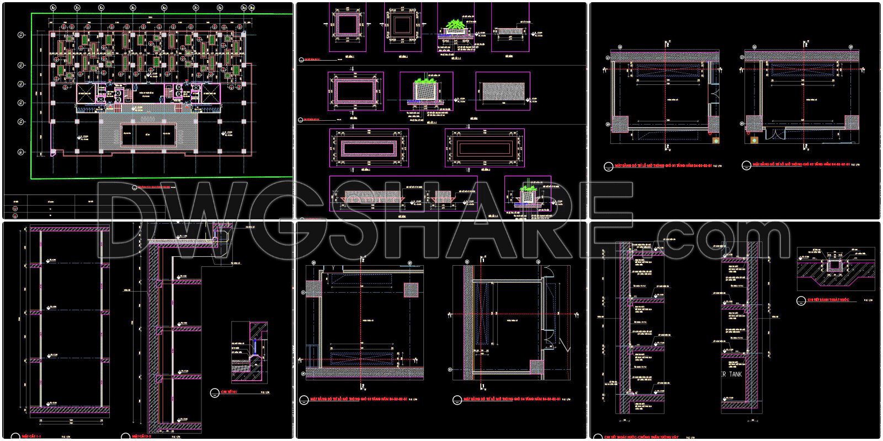


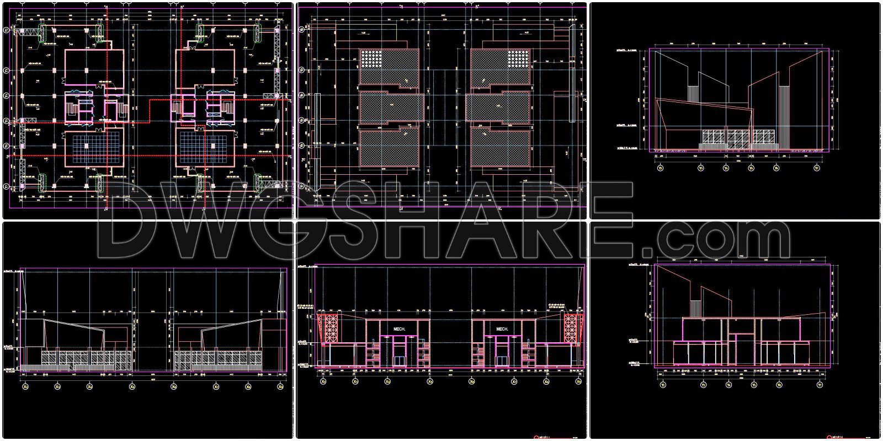
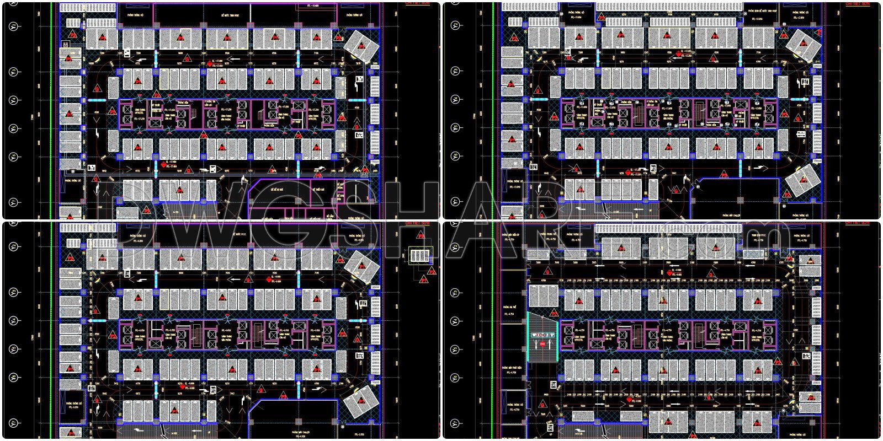
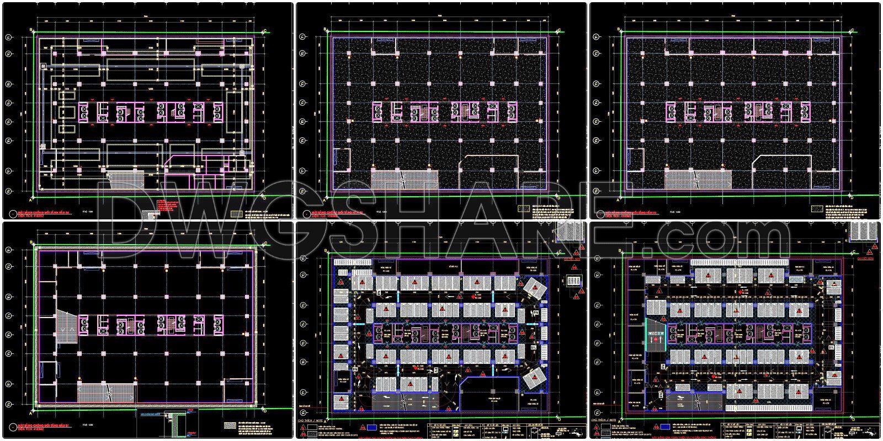
Advertisements