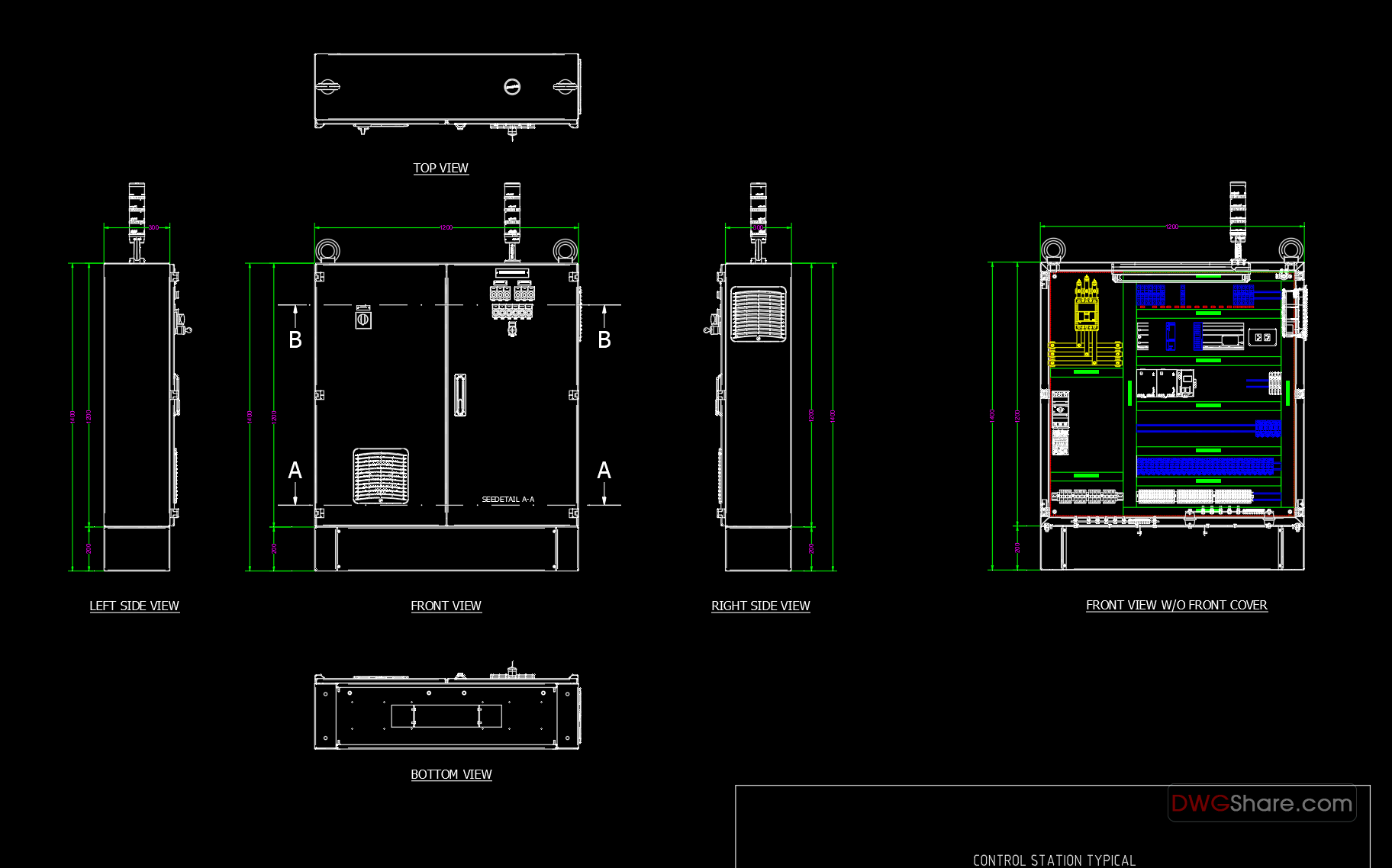19.Control Panel Layout AutoCAD Blocks
Advertisements
19.Control Panel Layout AutoCAD Blocks
Cubicle construction
– frame : galvanized sheet 2.3 mm. thk.
– front cover : steel sheet 2.0 mm. thk.
– top and bottom cover : steel sheet 2.0 mm. thk.
– mounting plate : galvanized sheet 2.0 mm. thk.
– colour of painted part , epoxy-polyester powder coating white gray
– side cover : steel sheet 1.5 mm. thk.
Panel note
– indoor installation
– floor mounting
– degree of protection ip41
– form of internal separation : f0rm 3b
Busbar system
– copper busbar main
– copper busbar main
– elastic colour tape / phase
I also suggest downloading Electric Symbols.
- File format: .DWG
- Size: 16.7 MB
- Source: Collect
- AutoCAD platform 2018 and later versions. For downloading files there is no need to go through the registration process
Advertisements



good
Thank you!
so amazing site
Thank you, and welcome to our community!