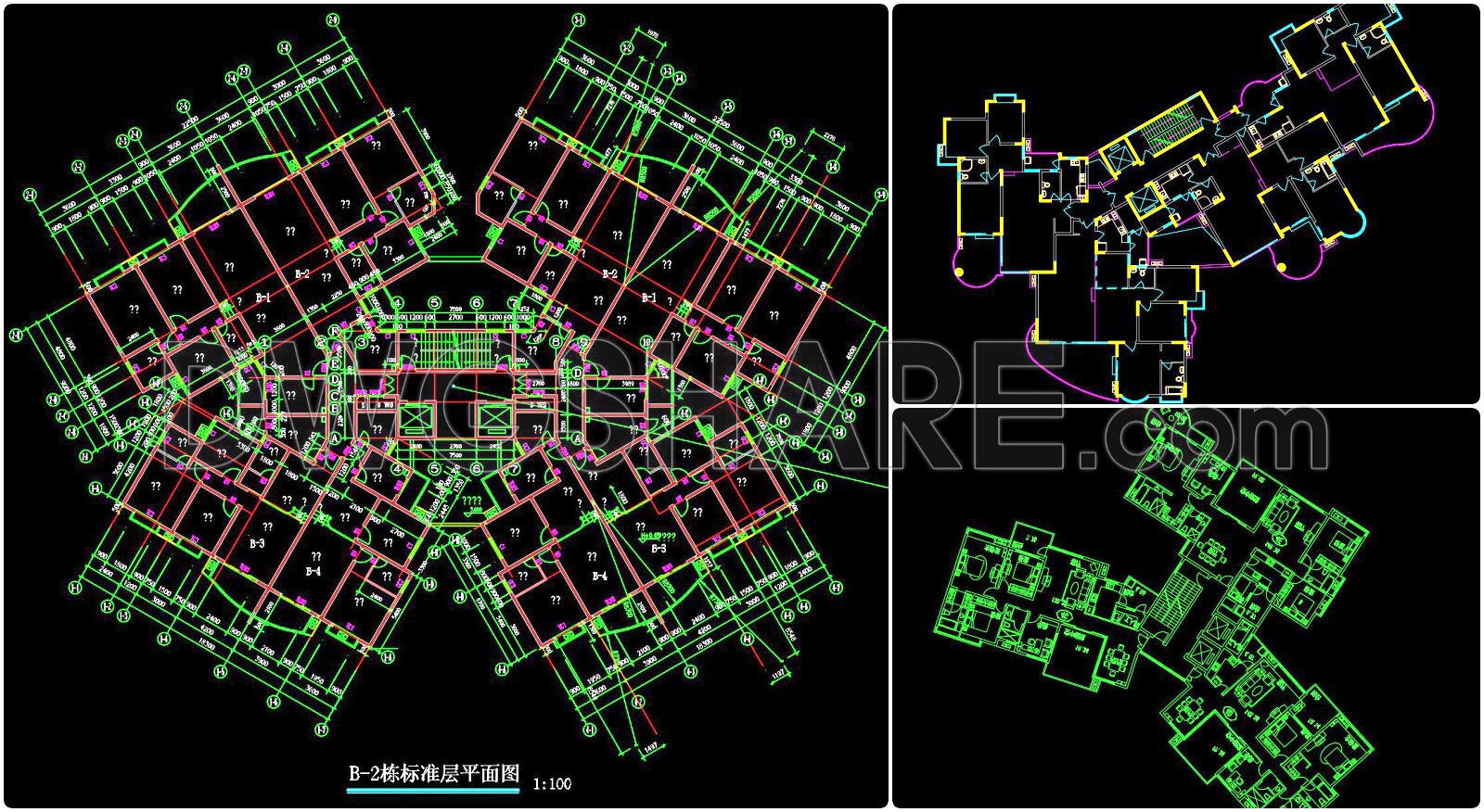247. Free Download of CAD Drawings for Sample Apartment Floor Plans
Advertisements



247. Free Download of CAD Drawings for Sample Apartment Floor Plans
This CAD file showcases a collection of CAD drawings for sample apartment floor plans, available for free download. The drawings include:
- Detailed Floor Plans: Various apartment layouts displaying room arrangements, including living areas, bedrooms, kitchens, bathrooms, and common spaces.
- Precise Dimensions: Green dimension lines specify accurate measurements for walls, doors, and overall apartment sizes.
- Architectural Symbols: Representation of key elements like doors, windows, staircases, and built-in furniture to help visualize space planning.
- Building Structure: Some plans include shared staircases, corridors, and the overall apartment configuration within a residential building.
- Color-Coded Layers: Different colors highlight structural components, furniture, and utility elements for better clarity.
This CAD file is an essential resource for architects, engineers, and interior designers working on residential apartment projects.
You can also find a wider selection of free Cad Blocks and DWG models available for download here: Free CAD Blocks download
- File format: .DWG
- Size: 2.8 MB
- Source: dwgshare.com
- AutoCAD platform 2018 and later versions. For downloading files there is no need to go through the registration process
Advertisements