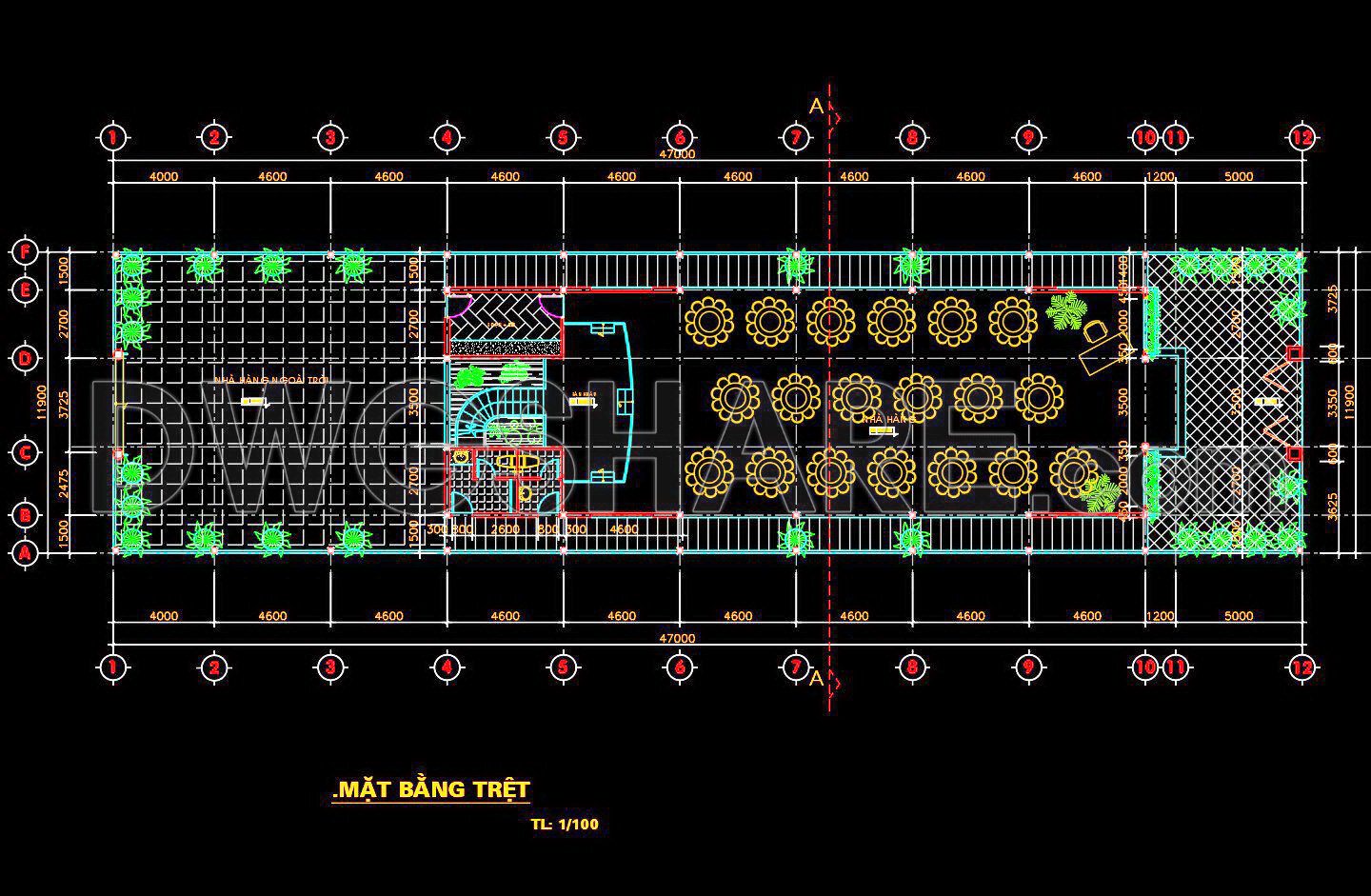47. Free Download of CAD Floor Plan Design for a 560m2 Wedding Restaurant
Advertisements

47. Free Download of CAD Floor Plan Design for a 560m2 Wedding Restaurant
Get a free download of CAD floor plan design for a 560m² wedding restaurant and streamline your architectural projects. This CAD file includes detailed floor plans, showcasing the restaurant’s layout, seating arrangements, kitchen, service areas, and event spaces. Ideal for architects, designers, and planners, this wedding restaurant CAD drawing helps visualize spatial organization and functional zones. Whether you’re designing a new banquet hall or remodeling an existing venue, this 560m² CAD floor plan provides accurate and scalable details. Download now to access high-quality restaurant CAD drawings for free, ensuring a professional and efficient design process.
You can also find a wider selection of free Cad Blocks and DWG models available for download here: Free CAD Blocks download
- File format: .DWG
- Size: 277 KB
- Source: Collect
- AutoCAD platform 2018 and later versions. For downloading files there is no need to go through the registration process
Additionally, you can download the complete set of construction design drawings for this project here:
The CAD drawings include:
- CAD drawings of floor plans
- CAD drawings of elevations and sections
- CAD structural drawings of the restaurant
- CAD detailed drawings of the water supply and drainage system for this project






Advertisements