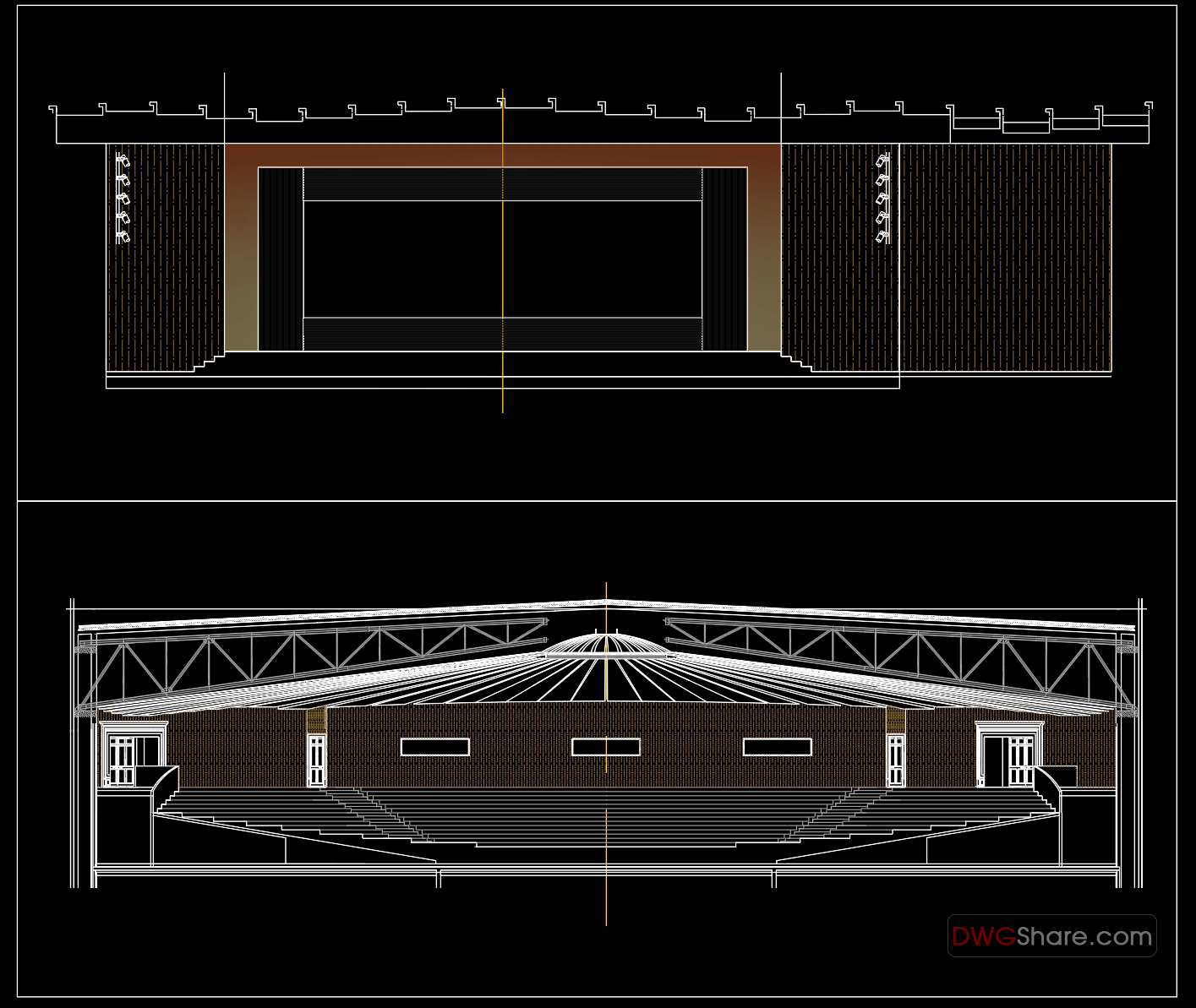Concert Hall Plan, Elevation free AutoCAD drawings
Advertisements




Concert Hall Plan, Elevation free AutoCAD drawings
Description
Concert Hall Plan, Elevation free AutoCAD drawings are given in this cad file. There is a detailed floor plan and sections are available. There are also center line plans are available. For more 2d cad drawings visit our website dwgshare.com. Download this cad file now.
I also suggest downloading Cinema And Theater Autocad File
- File format: .DWG
- Size: 1.81 MB
- Source: Collect
- AutoCAD platform 2018 and later versions. For downloading files there is no need to go through the registration process
Advertisements